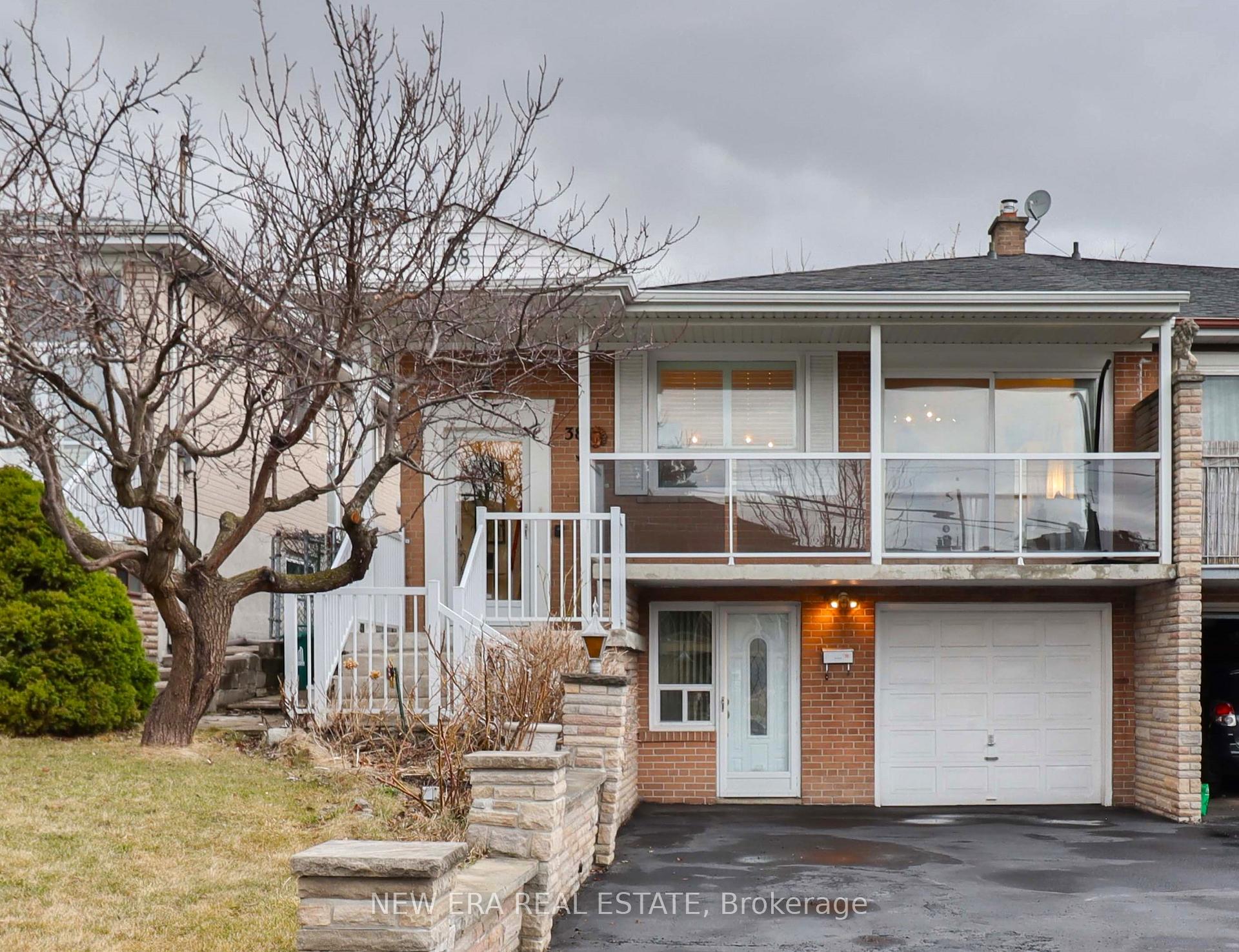Hi! This plugin doesn't seem to work correctly on your browser/platform.
Price
$998,880
Taxes:
$3,540.68
Occupancy by:
Owner
Address:
38 Bengal Cour , Toronto, M3L 1X9, Toronto
Directions/Cross Streets:
Jane St/Shepard Ave W
Rooms:
6
Rooms +:
4
Bedrooms:
3
Bedrooms +:
2
Washrooms:
2
Family Room:
T
Basement:
Apartment
Level/Floor
Room
Length(ft)
Width(ft)
Descriptions
Room
1 :
Upper
Family Ro
19.68
11.48
Room
2 :
Upper
Kitchen
14.43
10.50
Room
3 :
Upper
Dining Ro
11.48
12.46
Room
4 :
Upper
Primary B
16.73
10.50
Room
5 :
Upper
Bedroom 2
14.43
9.18
Room
6 :
Upper
Bedroom 3
10.17
9.51
Room
7 :
Basement
Family Ro
14.76
13.78
Room
8 :
Basement
Kitchen
11.81
10.17
Room
9 :
Basement
Primary B
11.48
9.18
Room
10 :
Basement
Bedroom 2
13.45
9.18
Room
11 :
Basement
Laundry
0
0
No. of Pieces
Level
Washroom
1 :
4
Upper
Washroom
2 :
4
Basement
Washroom
3 :
0
Washroom
4 :
0
Washroom
5 :
0
Washroom
6 :
4
Upper
Washroom
7 :
4
Basement
Washroom
8 :
0
Washroom
9 :
0
Washroom
10 :
0
Property Type:
Semi-Detached
Style:
Bungalow-Raised
Exterior:
Brick
Garage Type:
Built-In
(Parking/)Drive:
Private Do
Drive Parking Spaces:
6
Parking Type:
Private Do
Parking Type:
Private Do
Pool:
None
Other Structures:
Garden Shed
Approximatly Age:
51-99
Approximatly Square Footage:
1100-1500
Property Features:
Cul de Sac/D
CAC Included:
N
Water Included:
N
Cabel TV Included:
N
Common Elements Included:
N
Heat Included:
N
Parking Included:
N
Condo Tax Included:
N
Building Insurance Included:
N
Fireplace/Stove:
N
Heat Type:
Forced Air
Central Air Conditioning:
Central Air
Central Vac:
N
Laundry Level:
Syste
Ensuite Laundry:
F
Sewers:
Sewer
Percent Down:
5
10
15
20
25
10
10
15
20
25
15
10
15
20
25
20
10
15
20
25
Down Payment
$49,944
$99,888
$149,832
$199,776
First Mortgage
$948,936
$898,992
$849,048
$799,104
CMHC/GE
$26,095.74
$17,979.84
$14,858.34
$0
Total Financing
$975,031.74
$916,971.84
$863,906.34
$799,104
Monthly P&I
$4,175.99
$3,927.32
$3,700.04
$3,422.5
Expenses
$0
$0
$0
$0
Total Payment
$4,175.99
$3,927.32
$3,700.04
$3,422.5
Income Required
$156,599.45
$147,274.47
$138,751.65
$128,343.77
This chart is for demonstration purposes only. Always consult a professional financial
advisor before making personal financial decisions.
Although the information displayed is believed to be accurate, no warranties or representations are made of any kind.
NEW ERA REAL ESTATE
Jump To:
--Please select an Item--
Description
General Details
Room & Interior
Exterior
Utilities
Walk Score
Street View
Map and Direction
Book Showing
Email Friend
View Slide Show
View All Photos >
Affordability Chart
Mortgage Calculator
Add To Compare List
Private Website
Print This Page
At a Glance:
Type:
Freehold - Semi-Detached
Area:
Toronto
Municipality:
Toronto W05
Neighbourhood:
Glenfield-Jane Heights
Style:
Bungalow-Raised
Lot Size:
x 118.13(Feet)
Approximate Age:
51-99
Tax:
$3,540.68
Maintenance Fee:
$0
Beds:
3+2
Baths:
2
Garage:
0
Fireplace:
N
Air Conditioning:
Pool:
None
Locatin Map:
Listing added to compare list, click
here to view comparison
chart.
Inline HTML
Listing added to compare list,
click here to
view comparison chart.
Maria Tompson
Sales Representative
Your Company Name , Brokerage
Independently owned and operated.
Cell: 416-548-7854 | Office: 416-548-7854
Maria Tompson
Sales Representative
Cell: 416-548-7854
Office: 1-866-382-2968
Fax: 416-981-7184
Your Company Name, Brokerage Independently owned and operated.


