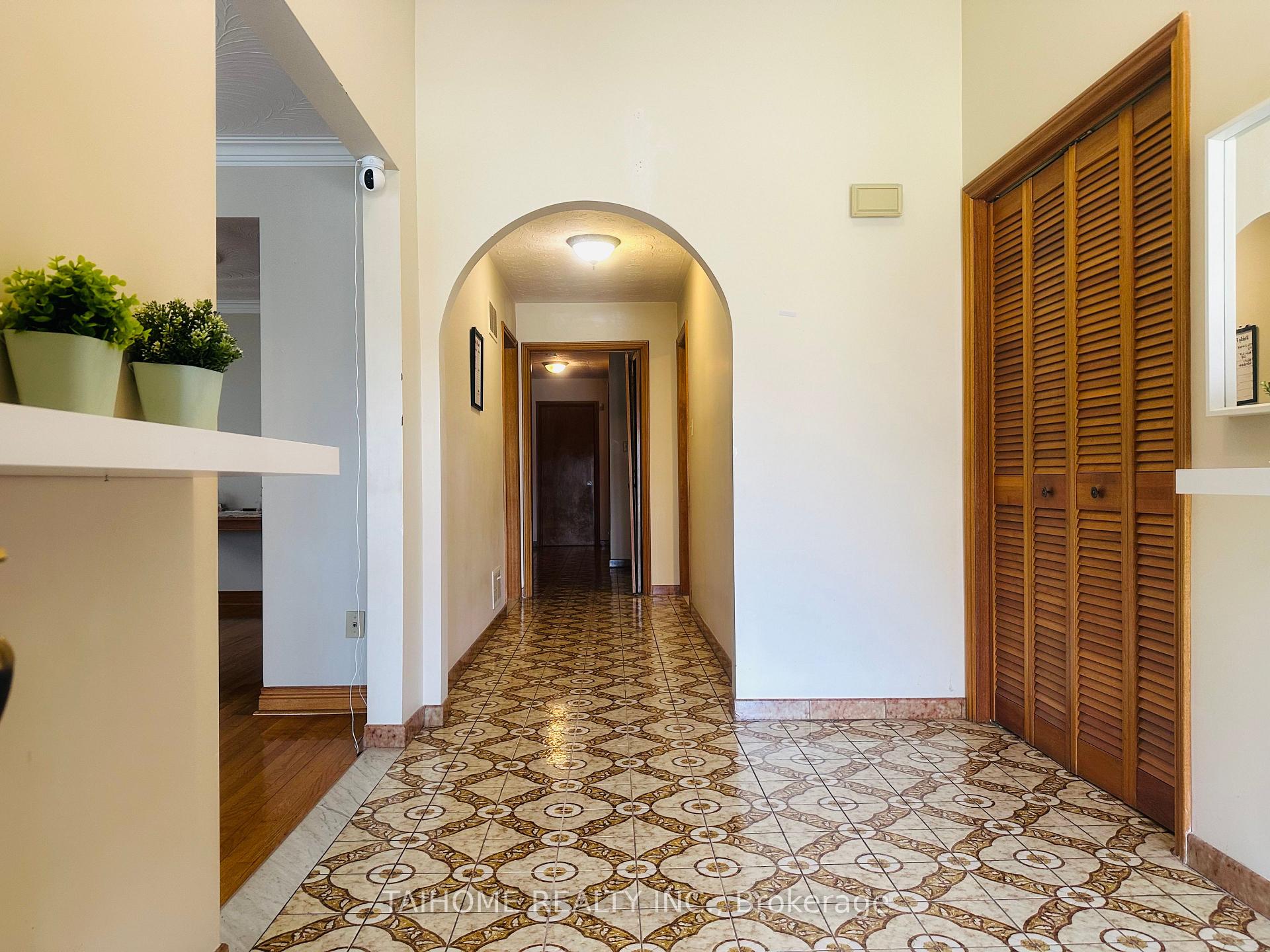Hi! This plugin doesn't seem to work correctly on your browser/platform.
Price
$1,599,000
Taxes:
$5,665
Occupancy by:
Owner
Address:
639 Royal York Road , Toronto, M8Y 2S9, Toronto
Directions/Cross Streets:
Royal York/York View
Rooms:
6
Rooms +:
3
Bedrooms:
3
Bedrooms +:
1
Washrooms:
3
Family Room:
F
Basement:
Finished
Level/Floor
Room
Length(ft)
Width(ft)
Descriptions
Room
1 :
Main
Kitchen
12.00
21.02
Granite Counters, Ceramic Floor, W/O To Deck
Room
2 :
Main
Living Ro
13.68
13.19
Window Floor to Ceil, Combined w/Dining, Hardwood Floor
Room
3 :
Main
Dining Ro
13.19
10.66
Moulded Ceiling, Combined w/Living, Hardwood Floor
Room
4 :
Main
Primary B
15.74
11.15
2 Pc Ensuite, Hardwood Floor, Double Closet
Room
5 :
Main
Bedroom 2
11.15
9.15
Double Closet, Hardwood Floor, Window
Room
6 :
Main
Bedroom 3
12.99
11.84
Double Closet, Hardwood Floor, Window
Room
7 :
Main
Foyer
12.60
7.25
Large Closet, Ceramic Floor, Moulded Ceiling
Room
8 :
Lower
Recreatio
29.03
25.03
Fireplace, Ceramic Floor, Above Grade Window
Room
9 :
Lower
Kitchen
25.75
10.00
Eat-in Kitchen, Ceramic Floor, Above Grade Window
Room
10 :
Lower
Bedroom 4
14.43
13.02
Tile Floor, Above Grade Window
Room
11 :
Lower
Laundry
12.50
9.51
Above Grade Window
Room
12 :
Lower
Office
14.43
6.00
Ceramic Floor, Combined w/Kitchen
Room
13 :
Lower
Cold Room
20.01
5.02
No. of Pieces
Level
Washroom
1 :
4
Main
Washroom
2 :
2
Main
Washroom
3 :
4
Lower
Washroom
4 :
0
Washroom
5 :
0
Washroom
6 :
5
Main
Washroom
7 :
2
Main
Washroom
8 :
4
Lower
Washroom
9 :
0
Washroom
10 :
0
Washroom
11 :
5
Main
Washroom
12 :
2
Main
Washroom
13 :
4
Lower
Washroom
14 :
0
Washroom
15 :
0
Washroom
16 :
5
Main
Washroom
17 :
2
Main
Washroom
18 :
4
Lower
Washroom
19 :
0
Washroom
20 :
0
Washroom
21 :
5
Main
Washroom
22 :
2
Main
Washroom
23 :
4
Lower
Washroom
24 :
0
Washroom
25 :
0
Washroom
26 :
5
Main
Washroom
27 :
2
Main
Washroom
28 :
4
Lower
Washroom
29 :
0
Washroom
30 :
0
Property Type:
Detached
Style:
Bungalow
Exterior:
Brick
Garage Type:
Attached
(Parking/)Drive:
Private
Drive Parking Spaces:
2
Parking Type:
Private
Parking Type:
Private
Pool:
None
Other Structures:
Garden Shed
Approximatly Square Footage:
1500-2000
Property Features:
Fenced Yard
CAC Included:
N
Water Included:
N
Cabel TV Included:
N
Common Elements Included:
N
Heat Included:
N
Parking Included:
N
Condo Tax Included:
N
Building Insurance Included:
N
Fireplace/Stove:
Y
Heat Type:
Forced Air
Central Air Conditioning:
Central Air
Central Vac:
N
Laundry Level:
Syste
Ensuite Laundry:
F
Sewers:
Sewer
Percent Down:
5
10
15
20
25
10
10
15
20
25
15
10
15
20
25
20
10
15
20
25
Down Payment
$79,950
$159,900
$239,850
$319,800
First Mortgage
$1,519,050
$1,439,100
$1,359,150
$1,279,200
CMHC/GE
$41,773.88
$28,782
$23,785.13
$0
Total Financing
$1,560,823.88
$1,467,882
$1,382,935.13
$1,279,200
Monthly P&I
$6,684.89
$6,286.82
$5,923
$5,478.71
Expenses
$0
$0
$0
$0
Total Payment
$6,684.89
$6,286.82
$5,923
$5,478.71
Income Required
$250,683.29
$235,755.93
$222,112.65
$205,451.79
This chart is for demonstration purposes only. Always consult a professional financial
advisor before making personal financial decisions.
Although the information displayed is believed to be accurate, no warranties or representations are made of any kind.
TAIHOME REALTY INC.
Jump To:
--Please select an Item--
Description
General Details
Room & Interior
Exterior
Utilities
Walk Score
Street View
Map and Direction
Book Showing
Email Friend
View Slide Show
View All Photos >
Affordability Chart
Mortgage Calculator
Add To Compare List
Private Website
Print This Page
At a Glance:
Type:
Freehold - Detached
Area:
Toronto
Municipality:
Toronto W07
Neighbourhood:
Stonegate-Queensway
Style:
Bungalow
Lot Size:
x 125.00(Feet)
Approximate Age:
Tax:
$5,665
Maintenance Fee:
$0
Beds:
3+1
Baths:
3
Garage:
0
Fireplace:
Y
Air Conditioning:
Pool:
None
Locatin Map:
Listing added to compare list, click
here to view comparison
chart.
Inline HTML
Listing added to compare list,
click here to
view comparison chart.
Maria Tompson
Sales Representative
Your Company Name , Brokerage
Independently owned and operated.
Cell: 416-548-7854 | Office: 416-548-7854
Maria Tompson
Sales Representative
Cell: 416-548-7854
Office: 1-866-382-2968
Fax: 416-981-7184
Your Company Name, Brokerage Independently owned and operated.


