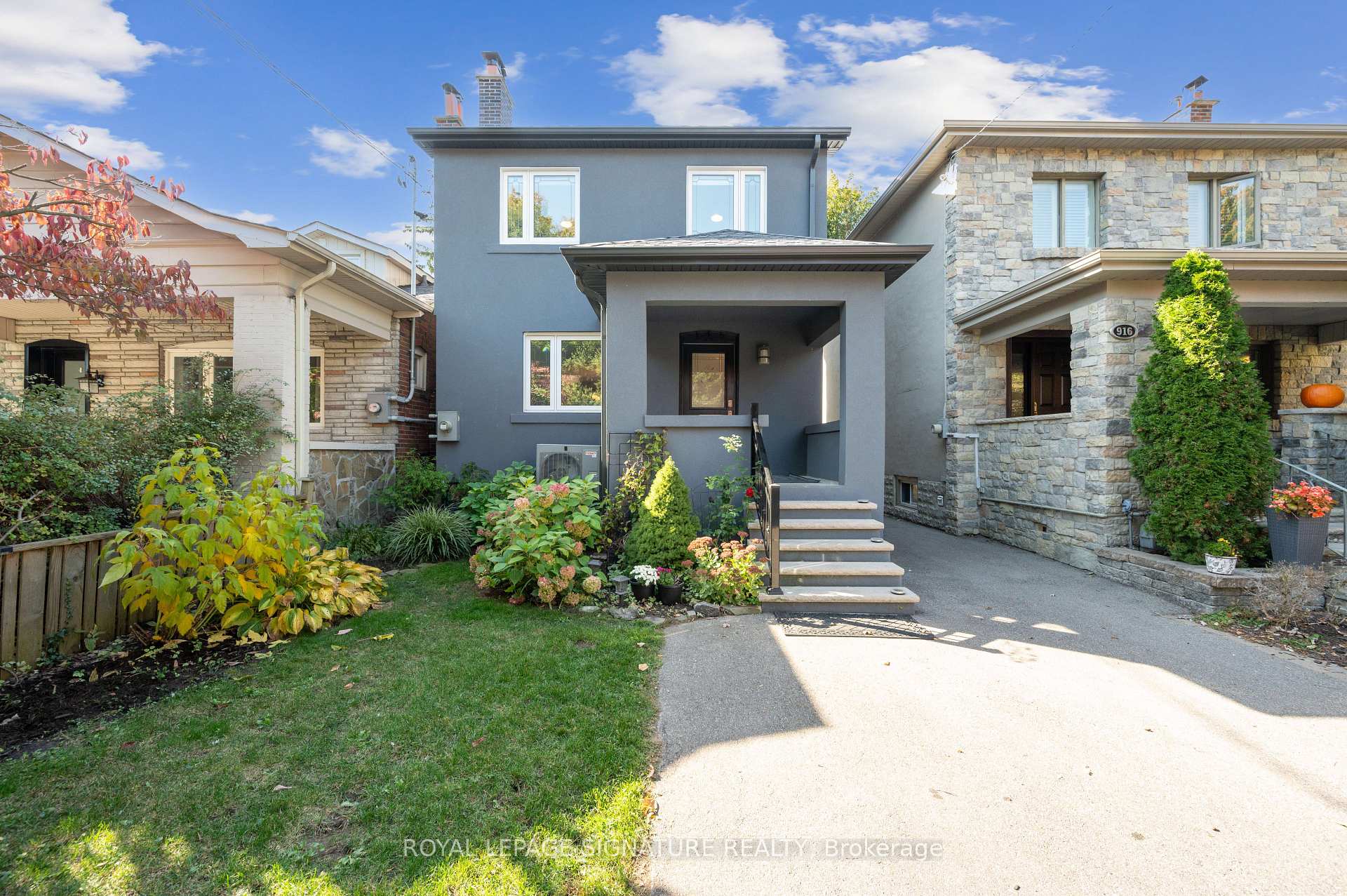Hi! This plugin doesn't seem to work correctly on your browser/platform.
Price
$1,348,880
Taxes:
$6,430.45
Address:
914 Royal York Rd , Toronto, M8Y 2V7, Ontario
Lot Size:
25
x
120
(Feet )
Directions/Cross Streets:
Bloor St / Royal York Rd
Rooms:
9
Bedrooms:
3
Washrooms:
2
Kitchens:
1
Family Room:
N
Basement:
Finished
Level/Floor
Room
Length(ft)
Width(ft)
Descriptions
Room
1 :
Ground
Living
10.99
17.74
Combined W/Dining, Fireplace, Hardwood Floor
Room
2 :
Ground
Dining
7.54
8.63
Crown Moulding, W/O To Deck, Hardwood Floor
Room
3 :
Ground
Kitchen
7.84
10.66
Stainless Steel Appl, Stone Counter, Hardwood Floor
Room
4 :
2nd
Prim Bdrm
12.04
11.32
Double Closet, Large Window, Crown Moulding
Room
5 :
2nd
2nd Br
9.28
13.28
Closet, Window, Hardwood Floor
Room
6 :
2nd
3rd Br
9.51
10.33
Closet, Window, Hardwood Floor
Room
7 :
Lower
Rec
13.58
15.55
Closet, Window, Broadloom
Room
8 :
Lower
Laundry
7.22
9.97
Laundry Sink, Window, Concrete Floor
Room
9 :
Lower
Other
6.30
9.09
Pot Lights, Closet, Broadloom
No. of Pieces
Level
Washroom
1 :
3
Upper
Washroom
2 :
3
Bsmt
Property Type:
Detached
Style:
2-Storey
Exterior:
Stucco/Plaster
Garage Type:
Detached
(Parking/)Drive:
Mutual
Drive Parking Spaces:
2
Pool:
None
Approximatly Square Footage:
1100-1500
Property Features:
Hospital
Fireplace/Stove:
Y
Heat Source:
Gas
Heat Type:
Heat Pump
Central Air Conditioning:
Central Air
Central Vac:
N
Laundry Level:
Lower
Elevator Lift:
N
Sewers:
Sewers
Water:
Municipal
Percent Down:
5
10
15
20
25
10
10
15
20
25
15
10
15
20
25
20
10
15
20
25
Down Payment
$67,444
$134,888
$202,332
$269,776
First Mortgage
$1,281,436
$1,213,992
$1,146,548
$1,079,104
CMHC/GE
$35,239.49
$24,279.84
$20,064.59
$0
Total Financing
$1,316,675.49
$1,238,271.84
$1,166,612.59
$1,079,104
Monthly P&I
$5,639.22
$5,303.42
$4,996.51
$4,621.72
Expenses
$0
$0
$0
$0
Total Payment
$5,639.22
$5,303.42
$4,996.51
$4,621.72
Income Required
$211,470.71
$198,878.34
$187,369.17
$173,314.45
This chart is for demonstration purposes only. Always consult a professional financial
advisor before making personal financial decisions.
Although the information displayed is believed to be accurate, no warranties or representations are made of any kind.
ROYAL LEPAGE SIGNATURE REALTY
Jump To:
--Please select an Item--
Description
General Details
Room & Interior
Exterior
Utilities
Walk Score
Street View
Map and Direction
Book Showing
Email Friend
View Slide Show
View All Photos >
Virtual Tour
Affordability Chart
Mortgage Calculator
Add To Compare List
Private Website
Print This Page
At a Glance:
Type:
Freehold - Detached
Area:
Toronto
Municipality:
Toronto
Neighbourhood:
Stonegate-Queensway
Style:
2-Storey
Lot Size:
25.00 x 120.00(Feet)
Approximate Age:
Tax:
$6,430.45
Maintenance Fee:
$0
Beds:
3
Baths:
2
Garage:
0
Fireplace:
Y
Air Conditioning:
Pool:
None
Locatin Map:
Listing added to compare list, click
here to view comparison
chart.
Inline HTML
Listing added to compare list,
click here to
view comparison chart.
Maria Tompson
Sales Representative
Your Company Name , Brokerage
Independently owned and operated.
Cell: 416-548-7854 | Office: 416-548-7854
Maria Tompson
Sales Representative
Cell: 416-548-7854
Office: 1-866-382-2968
Fax: 416-981-7184
Your Company Name, Brokerage Independently owned and operated.


