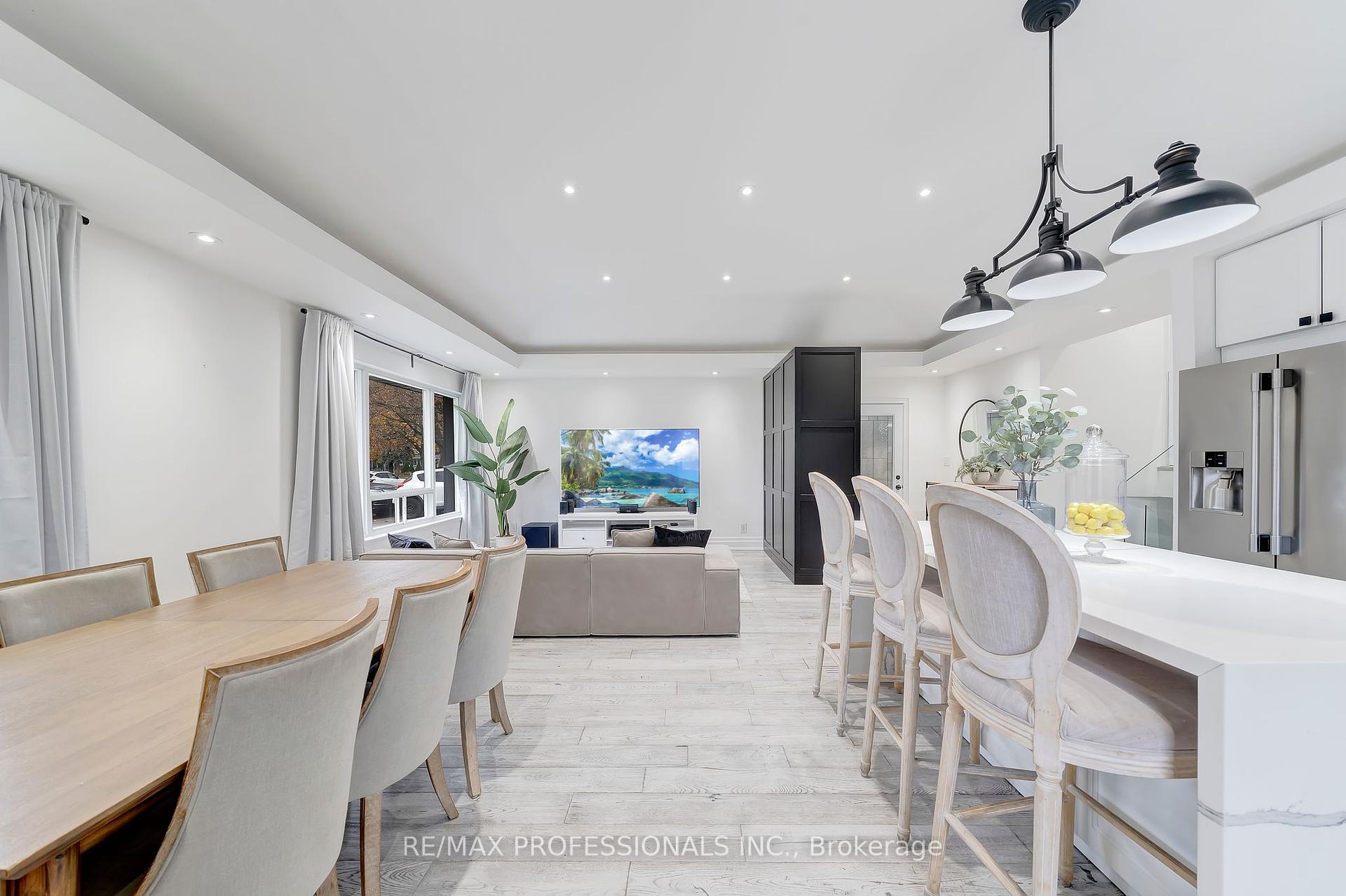Hi! This plugin doesn't seem to work correctly on your browser/platform.
Price
$1,178,000
Taxes:
$4,156
Occupancy by:
Owner+T
Address:
32 Farley Cres , Toronto, M9R 2A6, Toronto
Directions/Cross Streets:
Martingrove and Westway
Rooms:
9
Bedrooms:
3
Bedrooms +:
1
Washrooms:
3
Family Room:
T
Basement:
Apartment
Level/Floor
Room
Length(ft)
Width(ft)
Descriptions
Room
1 :
Main
Living Ro
21.71
13.32
Open Concept, Combined w/Dining, Hardwood Floor
Room
2 :
Main
Dining Ro
13.25
12.33
Open Concept, Hardwood Floor
Room
3 :
Main
Kitchen
13.84
12.76
Quartz Counter
Room
4 :
Upper
Primary B
11.02
11.58
2 Pc Ensuite, Hardwood Floor, Large Window
Room
5 :
Upper
Bedroom 2
11.02
11.71
Hardwood Floor, Large Window, Closet
Room
6 :
Upper
Bedroom 3
8.46
8.46
Hardwood Floor, Large Window, Closet
Room
7 :
Basement
Bedroom
10.69
8.95
Above Grade Window
Room
8 :
Basement
Living Ro
19.94
15.02
Hardwood Floor, Combined w/Kitchen
Room
9 :
Basement
Kitchen
19.94
15.02
Combined w/Living
No. of Pieces
Level
Washroom
1 :
4
Upper
Washroom
2 :
2
Upper
Washroom
3 :
3
Basement
Washroom
4 :
0
Washroom
5 :
0
Property Type:
Detached
Style:
Backsplit 3
Exterior:
Stucco (Plaster)
Garage Type:
Attached
(Parking/)Drive:
Front Yard
Drive Parking Spaces:
4
Parking Type:
Front Yard
Parking Type:
Front Yard
Pool:
Above Gr
Other Structures:
Garden Shed
Approximatly Age:
51-99
Approximatly Square Footage:
1100-1500
Property Features:
Public Trans
CAC Included:
N
Water Included:
N
Cabel TV Included:
N
Common Elements Included:
N
Heat Included:
N
Parking Included:
N
Condo Tax Included:
N
Building Insurance Included:
N
Fireplace/Stove:
N
Heat Type:
Forced Air
Central Air Conditioning:
Central Air
Central Vac:
N
Laundry Level:
Syste
Ensuite Laundry:
F
Elevator Lift:
False
Sewers:
None
Percent Down:
5
10
15
20
25
10
10
15
20
25
15
10
15
20
25
20
10
15
20
25
Down Payment
$58,900
$117,800
$176,700
$235,600
First Mortgage
$1,119,100
$1,060,200
$1,001,300
$942,400
CMHC/GE
$30,775.25
$21,204
$17,522.75
$0
Total Financing
$1,149,875.25
$1,081,404
$1,018,822.75
$942,400
Monthly P&I
$4,924.83
$4,631.57
$4,363.54
$4,036.23
Expenses
$0
$0
$0
$0
Total Payment
$4,924.83
$4,631.57
$4,363.54
$4,036.23
Income Required
$184,681
$173,683.86
$163,632.71
$151,358.48
This chart is for demonstration purposes only. Always consult a professional financial
advisor before making personal financial decisions.
Although the information displayed is believed to be accurate, no warranties or representations are made of any kind.
RE/MAX PROFESSIONALS INC.
Jump To:
--Please select an Item--
Description
General Details
Room & Interior
Exterior
Utilities
Walk Score
Street View
Map and Direction
Book Showing
Email Friend
View Slide Show
View All Photos >
Affordability Chart
Mortgage Calculator
Add To Compare List
Private Website
Print This Page
At a Glance:
Type:
Freehold - Detached
Area:
Toronto
Municipality:
Toronto W09
Neighbourhood:
Willowridge-Martingrove-Richview
Style:
Backsplit 3
Lot Size:
x 122.00(Feet)
Approximate Age:
51-99
Tax:
$4,156
Maintenance Fee:
$0
Beds:
3+1
Baths:
3
Garage:
0
Fireplace:
N
Air Conditioning:
Pool:
Above Gr
Locatin Map:
Listing added to compare list, click
here to view comparison
chart.
Inline HTML
Listing added to compare list,
click here to
view comparison chart.
Maria Tompson
Sales Representative
Your Company Name , Brokerage
Independently owned and operated.
Cell: 416-548-7854 | Office: 416-548-7854
Maria Tompson
Sales Representative
Cell: 416-548-7854
Office: 1-866-382-2968
Fax: 416-981-7184
Your Company Name, Brokerage Independently owned and operated.


