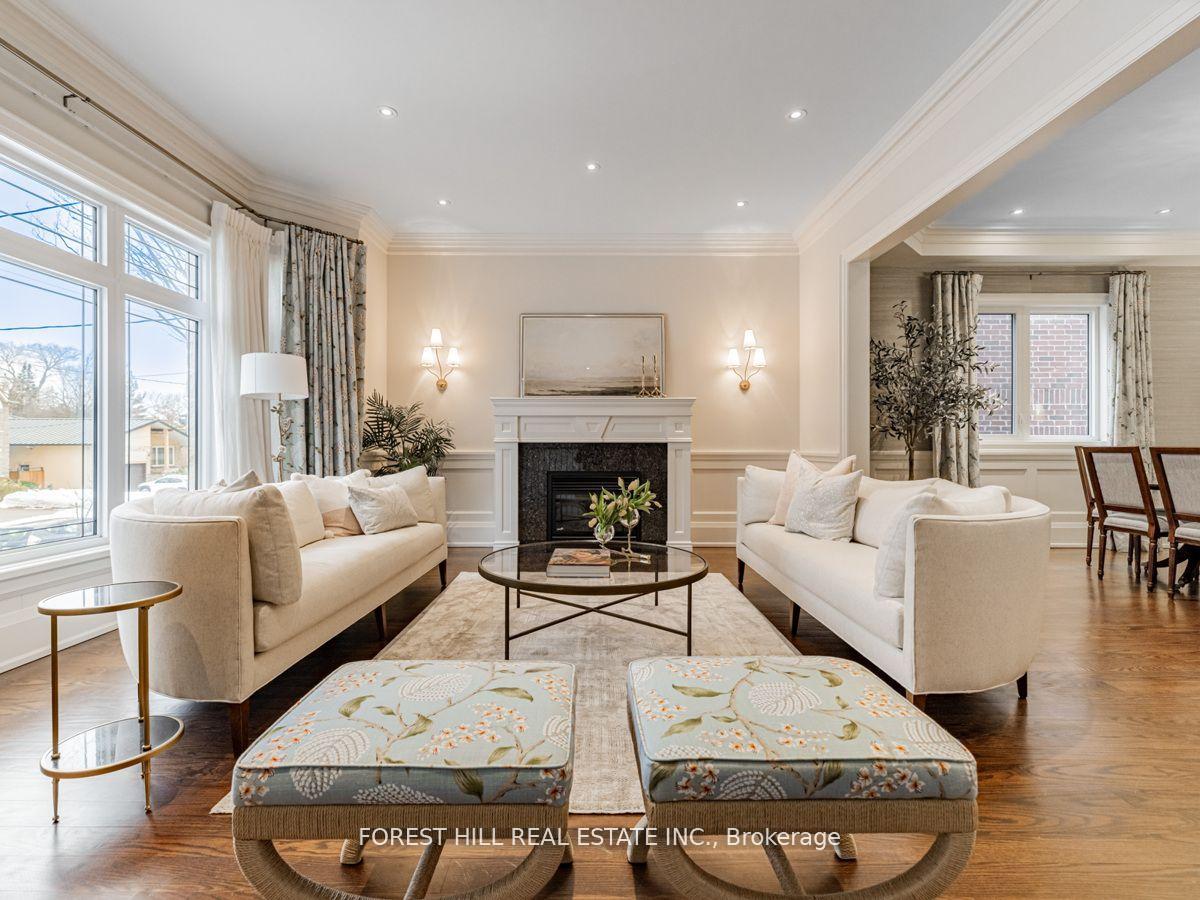Hi! This plugin doesn't seem to work correctly on your browser/platform.
Price
$2,600,000
Taxes:
$12,295.81
Occupancy by:
Owner
Address:
380 Horsham Aven , Toronto, M2R 1H6, Toronto
Directions/Cross Streets:
W.Senlac Rd/S.Finch Ave
Rooms:
11
Rooms +:
3
Bedrooms:
4
Bedrooms +:
1
Washrooms:
5
Family Room:
T
Basement:
Separate Ent
Level/Floor
Room
Length(ft)
Width(ft)
Descriptions
Room
1 :
Main
Living Ro
23.98
15.25
Gas Fireplace, Hardwood Floor, Wall Sconce Lighting
Room
2 :
Main
Dining Ro
17.42
14.37
Hardwood Floor, Moulded Ceiling, Wainscoting
Room
3 :
Main
Kitchen
19.98
13.97
B/I Appliances, Centre Island
Room
4 :
Main
Breakfast
12.00
4.00
Combined w/Kitchen, Hardwood Floor, Pot Lights
Room
5 :
Main
Family Ro
17.88
14.33
Gas Fireplace, Coffered Ceiling(s), Pot Lights
Room
6 :
Second
Primary B
20.80
13.12
6 Pc Ensuite, His and Hers Closets, Pot Lights
Room
7 :
Second
Bedroom 2
15.61
14.96
4 Pc Ensuite, Hardwood Floor, Walk-In Closet(s)
Room
8 :
Second
Bedroom 3
13.87
11.81
4 Pc Ensuite, Hardwood Floor, Pot Lights
Room
9 :
Second
Bedroom 4
14.01
9.74
4 Pc Ensuite, Pot Lights, Hardwood Floor
Room
10 :
Basement
Recreatio
29.09
15.25
3 Pc Ensuite, Pot Lights, Hardwood Floor
Room
11 :
Basement
Den
12.66
10.50
Hardwood Floor, Window
Room
12 :
Basement
Laundry
10.99
8.20
Tile Floor, Laundry Sink, Window
No. of Pieces
Level
Washroom
1 :
6
Second
Washroom
2 :
4
Second
Washroom
3 :
3
Basement
Washroom
4 :
2
Main
Washroom
5 :
0
Property Type:
Detached
Style:
2-Storey
Exterior:
Stone
Garage Type:
Built-In
(Parking/)Drive:
Private
Drive Parking Spaces:
2
Parking Type:
Private
Parking Type:
Private
Pool:
None
Approximatly Square Footage:
5000 +
CAC Included:
N
Water Included:
N
Cabel TV Included:
N
Common Elements Included:
N
Heat Included:
N
Parking Included:
N
Condo Tax Included:
N
Building Insurance Included:
N
Fireplace/Stove:
Y
Heat Type:
Forced Air
Central Air Conditioning:
Central Air
Central Vac:
Y
Laundry Level:
Syste
Ensuite Laundry:
F
Sewers:
Sewer
Utilities-Cable:
A
Utilities-Hydro:
Y
Percent Down:
5
10
15
20
25
10
10
15
20
25
15
10
15
20
25
20
10
15
20
25
Down Payment
$
$
$
$
First Mortgage
$
$
$
$
CMHC/GE
$
$
$
$
Total Financing
$
$
$
$
Monthly P&I
$
$
$
$
Expenses
$
$
$
$
Total Payment
$
$
$
$
Income Required
$
$
$
$
This chart is for demonstration purposes only. Always consult a professional financial
advisor before making personal financial decisions.
Although the information displayed is believed to be accurate, no warranties or representations are made of any kind.
FOREST HILL REAL ESTATE INC.
Jump To:
--Please select an Item--
Description
General Details
Room & Interior
Exterior
Utilities
Walk Score
Street View
Map and Direction
Book Showing
Email Friend
View Slide Show
View All Photos >
Virtual Tour
Affordability Chart
Mortgage Calculator
Add To Compare List
Private Website
Print This Page
At a Glance:
Type:
Freehold - Detached
Area:
Toronto
Municipality:
Toronto C07
Neighbourhood:
Willowdale West
Style:
2-Storey
Lot Size:
x 132.00(Feet)
Approximate Age:
Tax:
$12,295.81
Maintenance Fee:
$0
Beds:
4+1
Baths:
5
Garage:
0
Fireplace:
Y
Air Conditioning:
Pool:
None
Locatin Map:
Listing added to compare list, click
here to view comparison
chart.
Inline HTML
Listing added to compare list,
click here to
view comparison chart.
Maria Tompson
Sales Representative
Your Company Name , Brokerage
Independently owned and operated.
Cell: 416-548-7854 | Office: 416-548-7854
Maria Tompson
Sales Representative
Cell: 416-548-7854
Office: 1-866-382-2968
Fax: 416-981-7184
Your Company Name, Brokerage Independently owned and operated.


