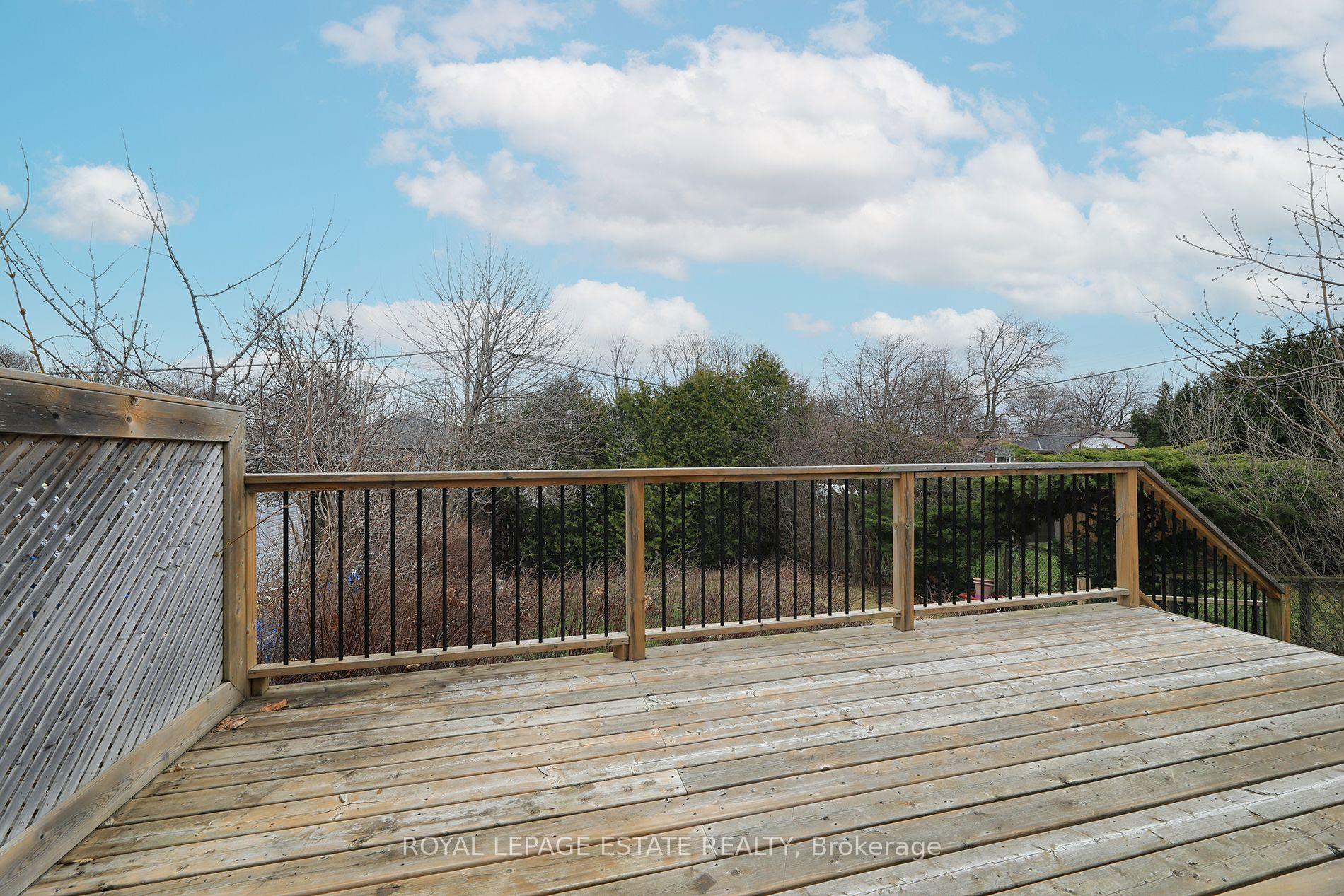Hi! This plugin doesn't seem to work correctly on your browser/platform.
Price
$849,900
Taxes:
$3,626.51
Assessment Year:
2024
Occupancy by:
Vacant
Address:
495 Midland Aven , Toronto, M1N 2E3, Toronto
Directions/Cross Streets:
Midland Ave and Kingston rd
Rooms:
6
Rooms +:
4
Bedrooms:
3
Bedrooms +:
2
Washrooms:
2
Family Room:
F
Basement:
Separate Ent
Level/Floor
Room
Length(ft)
Width(ft)
Descriptions
Room
1 :
Main
Dining Ro
15.28
9.35
Hardwood Floor
Room
2 :
Main
Living Ro
14.30
10.46
Hardwood Floor, Above Grade Window
Room
3 :
Main
Kitchen
13.05
10.92
Eat-in Kitchen, Tile Floor, Ceiling Fan(s)
Room
4 :
Main
Primary B
14.43
9.91
Hardwood Floor, Double Closet, Ceiling Fan(s)
Room
5 :
Main
Bedroom 2
14.14
9.48
Walk-Out, Double Closet
Room
6 :
Main
Bedroom 3
11.05
10.69
Ceiling Fan(s), Closet
Room
7 :
Main
Foyer
7.58
6.00
Closet
Room
8 :
Basement
Living Ro
16.83
10.92
Combined w/Dining, Pot Lights
Room
9 :
Basement
Kitchen
10.27
9.25
Double Sink, Stainless Steel Appl, Pot Lights
Room
10 :
Basement
Primary B
20.14
12.63
Walk-In Closet(s), Pot Lights
Room
11 :
Basement
Bedroom 2
13.12
8.07
Pot Lights, Closet
Room
12 :
Basement
Laundry
9.35
9.51
Laundry Sink
No. of Pieces
Level
Washroom
1 :
4
Main
Washroom
2 :
3
Lower
Washroom
3 :
0
Washroom
4 :
0
Washroom
5 :
0
Property Type:
Semi-Detached
Style:
Bungalow
Exterior:
Brick
Garage Type:
None
(Parking/)Drive:
Private
Drive Parking Spaces:
2
Parking Type:
Private
Parking Type:
Private
Pool:
None
Other Structures:
Garden Shed
Approximatly Square Footage:
1100-1500
Property Features:
School
CAC Included:
N
Water Included:
N
Cabel TV Included:
N
Common Elements Included:
N
Heat Included:
N
Parking Included:
N
Condo Tax Included:
N
Building Insurance Included:
N
Fireplace/Stove:
N
Heat Type:
Forced Air
Central Air Conditioning:
Central Air
Central Vac:
N
Laundry Level:
Syste
Ensuite Laundry:
F
Sewers:
Sewer
Percent Down:
5
10
15
20
25
10
10
15
20
25
15
10
15
20
25
20
10
15
20
25
Down Payment
$
$
$
$
First Mortgage
$
$
$
$
CMHC/GE
$
$
$
$
Total Financing
$
$
$
$
Monthly P&I
$
$
$
$
Expenses
$
$
$
$
Total Payment
$
$
$
$
Income Required
$
$
$
$
This chart is for demonstration purposes only. Always consult a professional financial
advisor before making personal financial decisions.
Although the information displayed is believed to be accurate, no warranties or representations are made of any kind.
ROYAL LEPAGE ESTATE REALTY
Jump To:
--Please select an Item--
Description
General Details
Room & Interior
Exterior
Utilities
Walk Score
Street View
Map and Direction
Book Showing
Email Friend
View Slide Show
View All Photos >
Affordability Chart
Mortgage Calculator
Add To Compare List
Private Website
Print This Page
At a Glance:
Type:
Freehold - Semi-Detached
Area:
Toronto
Municipality:
Toronto E08
Neighbourhood:
Cliffcrest
Style:
Bungalow
Lot Size:
x 139.87(Feet)
Approximate Age:
Tax:
$3,626.51
Maintenance Fee:
$0
Beds:
3+2
Baths:
2
Garage:
0
Fireplace:
N
Air Conditioning:
Pool:
None
Locatin Map:
Listing added to compare list, click
here to view comparison
chart.
Inline HTML
Listing added to compare list,
click here to
view comparison chart.
Maria Tompson
Sales Representative
Your Company Name , Brokerage
Independently owned and operated.
Cell: 416-548-7854 | Office: 416-548-7854
Maria Tompson
Sales Representative
Cell: 416-548-7854
Office: 1-866-382-2968
Fax: 416-981-7184
Your Company Name, Brokerage Independently owned and operated.


