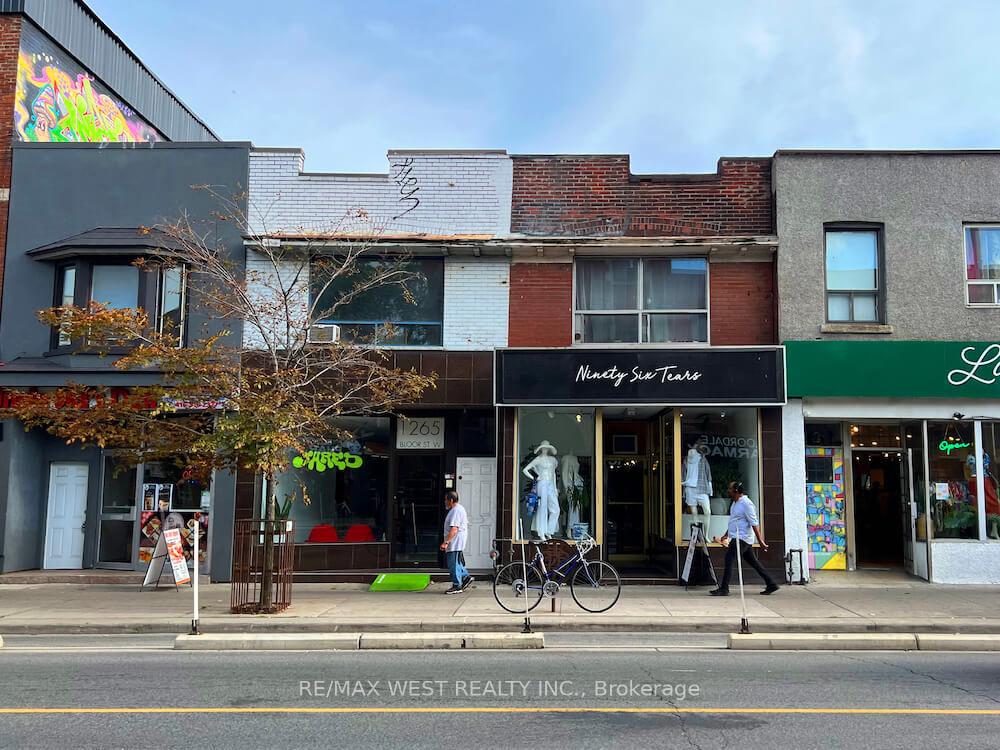Hi! This plugin doesn't seem to work correctly on your browser/platform.
Price
$999,000
Taxes:
$5,157
Occupancy by:
Owner
Address:
53 Wyndham Stre , Toronto, M6K 2R9, Toronto
Directions/Cross Streets:
Brock & Dundas St W
Rooms:
6
Rooms +:
2
Bedrooms:
3
Bedrooms +:
0
Washrooms:
2
Family Room:
F
Basement:
Finished
Level/Floor
Room
Length(ft)
Width(ft)
Descriptions
Room
1 :
Main
Living Ro
12.30
10.96
Laminate, Large Window
Room
2 :
Main
Dining Ro
9.02
12.63
Laminate, Window
Room
3 :
Main
Kitchen
15.35
11.48
Tile Floor, Eat-in Kitchen, W/O To Yard
Room
4 :
Main
Bathroom
6.59
7.28
4 Pc Bath, Granite Floor, Window
Room
5 :
Second
Primary B
15.68
10.63
Hardwood Floor, Large Window, Closet
Room
6 :
Second
Bedroom 2
9.45
10.99
Hardwood Floor, Closet, Window
Room
7 :
Second
Bedroom 3
9.02
10.56
Hardwood Floor, Large Closet, Window
Room
8 :
Second
Bathroom
6.63
5.22
4 Pc Bath, Tile Floor, Window
Room
9 :
Basement
Recreatio
25.22
14.60
Tile Floor, Finished, Window
Room
10 :
Basement
Laundry
20.63
11.15
Tile Floor, Unfinished
No. of Pieces
Level
Washroom
1 :
3
Ground
Washroom
2 :
3
Second
Washroom
3 :
0
Washroom
4 :
0
Washroom
5 :
0
Washroom
6 :
3
Ground
Washroom
7 :
3
Second
Washroom
8 :
0
Washroom
9 :
0
Washroom
10 :
0
Property Type:
Att/Row/Townhouse
Style:
2-Storey
Exterior:
Brick
Garage Type:
None
(Parking/)Drive:
None
Drive Parking Spaces:
0
Parking Type:
None
Parking Type:
None
Pool:
None
Approximatly Square Footage:
1100-1500
CAC Included:
N
Water Included:
N
Cabel TV Included:
N
Common Elements Included:
N
Heat Included:
N
Parking Included:
N
Condo Tax Included:
N
Building Insurance Included:
N
Fireplace/Stove:
N
Heat Type:
Forced Air
Central Air Conditioning:
Central Air
Central Vac:
N
Laundry Level:
Syste
Ensuite Laundry:
F
Sewers:
Sewer
Percent Down:
5
10
15
20
25
10
10
15
20
25
15
10
15
20
25
20
10
15
20
25
Down Payment
$
$
$
$
First Mortgage
$
$
$
$
CMHC/GE
$
$
$
$
Total Financing
$
$
$
$
Monthly P&I
$
$
$
$
Expenses
$
$
$
$
Total Payment
$
$
$
$
Income Required
$
$
$
$
This chart is for demonstration purposes only. Always consult a professional financial
advisor before making personal financial decisions.
Although the information displayed is believed to be accurate, no warranties or representations are made of any kind.
RE/MAX WEST REALTY INC.
Jump To:
--Please select an Item--
Description
General Details
Room & Interior
Exterior
Utilities
Walk Score
Street View
Map and Direction
Book Showing
Email Friend
View Slide Show
View All Photos >
Affordability Chart
Mortgage Calculator
Add To Compare List
Private Website
Print This Page
At a Glance:
Type:
Freehold - Att/Row/Townhouse
Area:
Toronto
Municipality:
Toronto C01
Neighbourhood:
Little Portugal
Style:
2-Storey
Lot Size:
x 65.00(Feet)
Approximate Age:
Tax:
$5,157
Maintenance Fee:
$0
Beds:
3
Baths:
2
Garage:
0
Fireplace:
N
Air Conditioning:
Pool:
None
Locatin Map:
Listing added to compare list, click
here to view comparison
chart.
Inline HTML
Listing added to compare list,
click here to
view comparison chart.
Maria Tompson
Sales Representative
Your Company Name , Brokerage
Independently owned and operated.
Cell: 416-548-7854 | Office: 416-548-7854
Maria Tompson
Sales Representative
Cell: 416-548-7854
Office: 1-866-382-2968
Fax: 416-981-7184
Your Company Name, Brokerage Independently owned and operated.


