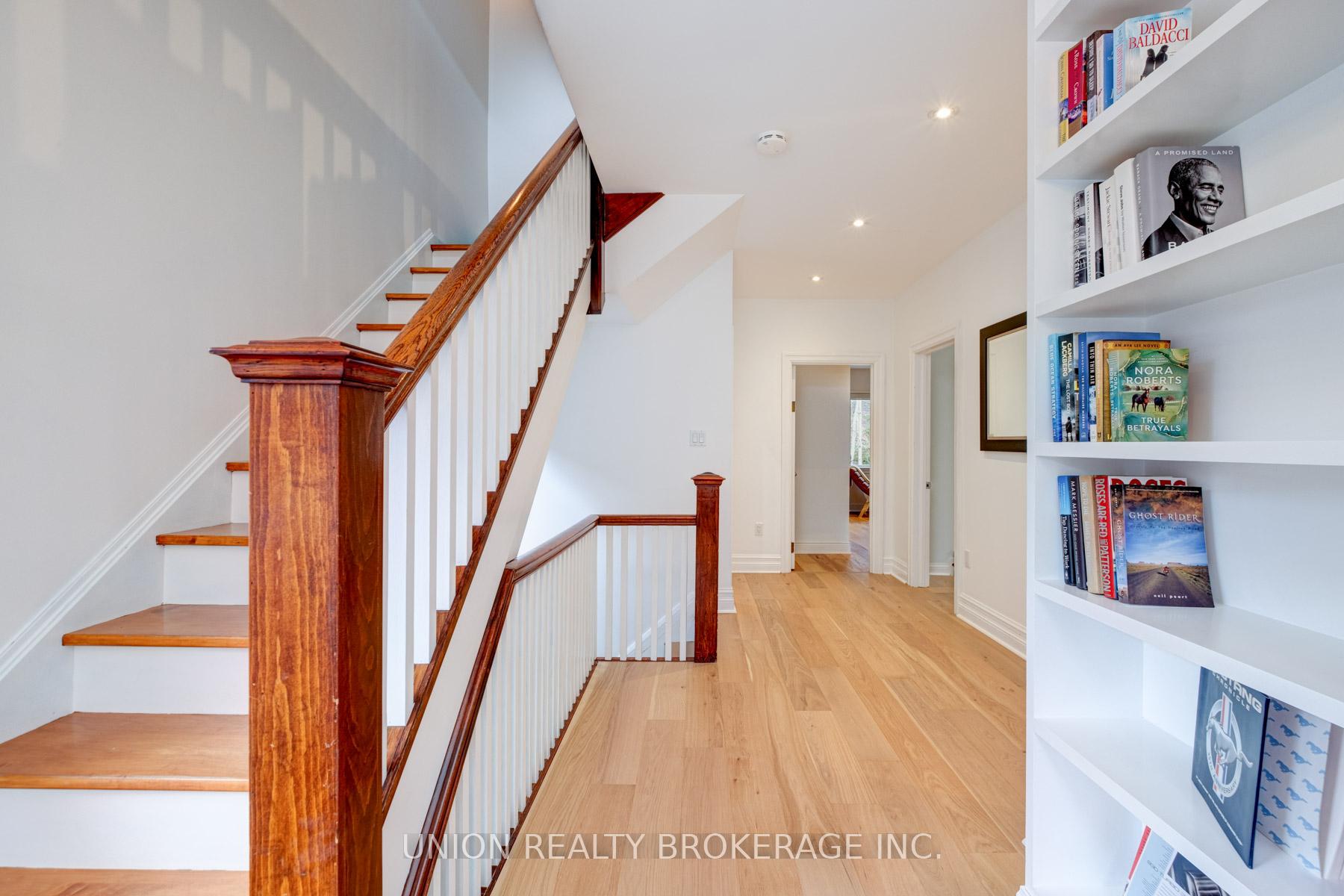Hi! This plugin doesn't seem to work correctly on your browser/platform.
Price
$2,799,900
Taxes:
$9,384.59
Occupancy by:
Owner
Address:
164 Neville Park Boul , Toronto, M4E 3P8, Toronto
Directions/Cross Streets:
North Of Queen
Rooms:
9
Rooms +:
2
Bedrooms:
4
Bedrooms +:
0
Washrooms:
4
Family Room:
T
Basement:
Partially Fi
Level/Floor
Room
Length(ft)
Width(ft)
Descriptions
Room
1 :
Main
Living Ro
14.89
13.32
Hardwood Floor, Fireplace, Large Window
Room
2 :
Main
Dining Ro
12.66
11.78
Hardwood Floor, Large Window, Beamed Ceilings
Room
3 :
Main
Family Ro
11.45
10.86
Hardwood Floor, W/O To Deck, Combined w/Kitchen
Room
4 :
Main
Kitchen
11.68
10.92
Renovated, B/I Desk, Breakfast Bar
Room
5 :
Second
Primary B
16.47
12.92
Hardwood Floor, 4 Pc Ensuite, Overlooks Ravine
Room
6 :
Second
Bedroom 2
11.91
10.17
Hardwood Floor, Closet, Window
Room
7 :
Second
Bedroom 3
14.76
12.43
Hardwood Floor, Double Closet, Overlooks Frontyard
Room
8 :
Third
Family Ro
26.76
19.29
Hardwood Floor, Skylight, Large Window
Room
9 :
Third
Bedroom 4
14.01
11.74
Hardwood Floor, West View, Overlooks Ravine
Room
10 :
Basement
Laundry
26.17
11.12
Window
Room
11 :
Basement
Other
26.17
11.09
Window
No. of Pieces
Level
Washroom
1 :
2
Main
Washroom
2 :
4
Second
Washroom
3 :
3
Second
Washroom
4 :
2
Third
Washroom
5 :
0
Washroom
6 :
2
Main
Washroom
7 :
4
Second
Washroom
8 :
3
Second
Washroom
9 :
2
Third
Washroom
10 :
0
Washroom
11 :
2
Main
Washroom
12 :
4
Second
Washroom
13 :
3
Second
Washroom
14 :
2
Third
Washroom
15 :
0
Property Type:
Detached
Style:
3-Storey
Exterior:
Stucco (Plaster)
Garage Type:
None
(Parking/)Drive:
Front Yard
Drive Parking Spaces:
1
Parking Type:
Front Yard
Parking Type:
Front Yard
Pool:
None
Other Structures:
Garden Shed
Approximatly Square Footage:
2500-3000
Property Features:
Cul de Sac/D
CAC Included:
N
Water Included:
N
Cabel TV Included:
N
Common Elements Included:
N
Heat Included:
N
Parking Included:
N
Condo Tax Included:
N
Building Insurance Included:
N
Fireplace/Stove:
Y
Heat Type:
Forced Air
Central Air Conditioning:
Central Air
Central Vac:
N
Laundry Level:
Syste
Ensuite Laundry:
F
Sewers:
Sewer
Percent Down:
5
10
15
20
25
10
10
15
20
25
15
10
15
20
25
20
10
15
20
25
Down Payment
$139,995
$279,990
$419,985
$559,980
First Mortgage
$2,659,905
$2,519,910
$2,379,915
$2,239,920
CMHC/GE
$73,147.39
$50,398.2
$41,648.51
$0
Total Financing
$2,733,052.39
$2,570,308.2
$2,421,563.51
$2,239,920
Monthly P&I
$11,705.45
$11,008.43
$10,371.37
$9,593.4
Expenses
$0
$0
$0
$0
Total Payment
$11,705.45
$11,008.43
$10,371.37
$9,593.4
Income Required
$438,954.43
$412,816.15
$388,926.33
$359,752.64
This chart is for demonstration purposes only. Always consult a professional financial
advisor before making personal financial decisions.
Although the information displayed is believed to be accurate, no warranties or representations are made of any kind.
UNION REALTY BROKERAGE INC.
Jump To:
--Please select an Item--
Description
General Details
Room & Interior
Exterior
Utilities
Walk Score
Street View
Map and Direction
Book Showing
Email Friend
View Slide Show
View All Photos >
Virtual Tour
Affordability Chart
Mortgage Calculator
Add To Compare List
Private Website
Print This Page
At a Glance:
Type:
Freehold - Detached
Area:
Toronto
Municipality:
Toronto E02
Neighbourhood:
The Beaches
Style:
3-Storey
Lot Size:
x 134.66(Feet)
Approximate Age:
Tax:
$9,384.59
Maintenance Fee:
$0
Beds:
4
Baths:
4
Garage:
0
Fireplace:
Y
Air Conditioning:
Pool:
None
Locatin Map:
Listing added to compare list, click
here to view comparison
chart.
Inline HTML
Listing added to compare list,
click here to
view comparison chart.
Maria Tompson
Sales Representative
Your Company Name , Brokerage
Independently owned and operated.
Cell: 416-548-7854 | Office: 416-548-7854
Maria Tompson
Sales Representative
Cell: 416-548-7854
Office: 1-866-382-2968
Fax: 416-981-7184
Your Company Name, Brokerage Independently owned and operated.


