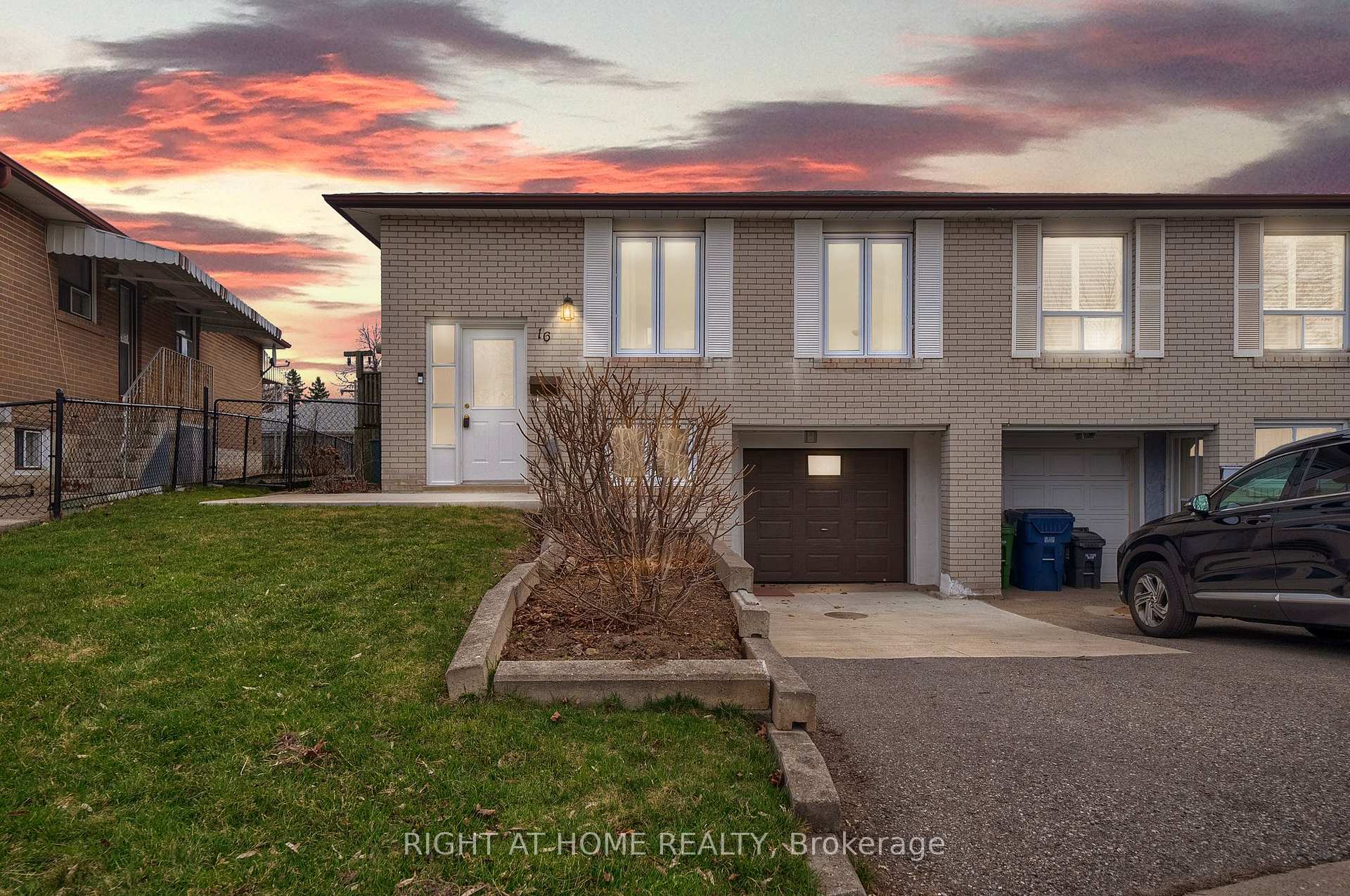Hi! This plugin doesn't seem to work correctly on your browser/platform.
Price
$899,900
Taxes:
$3,583.6
Assessment Year:
2024
Occupancy by:
Owner
Address:
16 Pendle Hill Cour , Toronto, M1H 2L9, Toronto
Directions/Cross Streets:
Ellesmere Rd & Bellamy Rd N
Rooms:
6
Rooms +:
4
Bedrooms:
3
Bedrooms +:
1
Washrooms:
2
Family Room:
F
Basement:
Finished wit
Level/Floor
Room
Length(ft)
Width(ft)
Descriptions
Room
1 :
Main
Kitchen
12.37
13.15
Tile Floor, Stainless Steel Appl, W/O To Deck
Room
2 :
Main
Dining Ro
11.09
12.27
Broadloom, Formal Rm, Overlooks Living
Room
3 :
Main
Living Ro
11.64
16.89
Broadloom, Open Concept, Overlooks Frontyard
Room
4 :
Main
Primary B
14.37
11.09
Hardwood Floor, Semi Ensuite, Double Closet
Room
5 :
Main
Bedroom 2
12.40
10.04
Hardwood Floor, Large Window, Large Closet
Room
6 :
Main
Bedroom 3
9.28
8.99
Hardwood Floor, Large Window, Large Closet
Room
7 :
Lower
Recreatio
17.74
13.15
Broadloom, Above Grade Window, Walk-Out
Room
8 :
Lower
Bedroom 4
10.46
9.64
Broadloom, Above Grade Window, Closet
Room
9 :
Lower
Workshop
10.07
9.64
Wood, Above Grade Window, Overlooks Backyard
Room
10 :
Lower
Utility R
17.68
13.87
Concrete Floor, Above Grade Window, 3 Pc Bath
No. of Pieces
Level
Washroom
1 :
4
Main
Washroom
2 :
3
Lower
Washroom
3 :
0
Washroom
4 :
0
Washroom
5 :
0
Property Type:
Semi-Detached
Style:
Bungalow-Raised
Exterior:
Brick
Garage Type:
Built-In
(Parking/)Drive:
Private
Drive Parking Spaces:
2
Parking Type:
Private
Parking Type:
Private
Pool:
None
Other Structures:
Garden Shed
Approximatly Age:
51-99
Approximatly Square Footage:
1100-1500
Property Features:
Cul de Sac/D
CAC Included:
N
Water Included:
N
Cabel TV Included:
N
Common Elements Included:
N
Heat Included:
N
Parking Included:
N
Condo Tax Included:
N
Building Insurance Included:
N
Fireplace/Stove:
N
Heat Type:
Forced Air
Central Air Conditioning:
Central Air
Central Vac:
N
Laundry Level:
Syste
Ensuite Laundry:
F
Sewers:
Sewer
Utilities-Cable:
Y
Utilities-Hydro:
Y
Percent Down:
5
10
15
20
25
10
10
15
20
25
15
10
15
20
25
20
10
15
20
25
Down Payment
$44,995
$89,990
$134,985
$179,980
First Mortgage
$854,905
$809,910
$764,915
$719,920
CMHC/GE
$23,509.89
$16,198.2
$13,386.01
$0
Total Financing
$878,414.89
$826,108.2
$778,301.01
$719,920
Monthly P&I
$3,762.18
$3,538.16
$3,333.4
$3,083.36
Expenses
$0
$0
$0
$0
Total Payment
$3,762.18
$3,538.16
$3,333.4
$3,083.36
Income Required
$141,081.86
$132,680.9
$125,002.61
$115,626.06
This chart is for demonstration purposes only. Always consult a professional financial
advisor before making personal financial decisions.
Although the information displayed is believed to be accurate, no warranties or representations are made of any kind.
RIGHT AT HOME REALTY
Jump To:
--Please select an Item--
Description
General Details
Room & Interior
Exterior
Utilities
Walk Score
Street View
Map and Direction
Book Showing
Email Friend
View Slide Show
View All Photos >
Virtual Tour
Affordability Chart
Mortgage Calculator
Add To Compare List
Private Website
Print This Page
At a Glance:
Type:
Freehold - Semi-Detached
Area:
Toronto
Municipality:
Toronto E09
Neighbourhood:
Woburn
Style:
Bungalow-Raised
Lot Size:
x 103.54(Feet)
Approximate Age:
51-99
Tax:
$3,583.6
Maintenance Fee:
$0
Beds:
3+1
Baths:
2
Garage:
0
Fireplace:
N
Air Conditioning:
Pool:
None
Locatin Map:
Listing added to compare list, click
here to view comparison
chart.
Inline HTML
Listing added to compare list,
click here to
view comparison chart.
Maria Tompson
Sales Representative
Your Company Name , Brokerage
Independently owned and operated.
Cell: 416-548-7854 | Office: 416-548-7854
Maria Tompson
Sales Representative
Cell: 416-548-7854
Office: 1-866-382-2968
Fax: 416-981-7184
Your Company Name, Brokerage Independently owned and operated.


