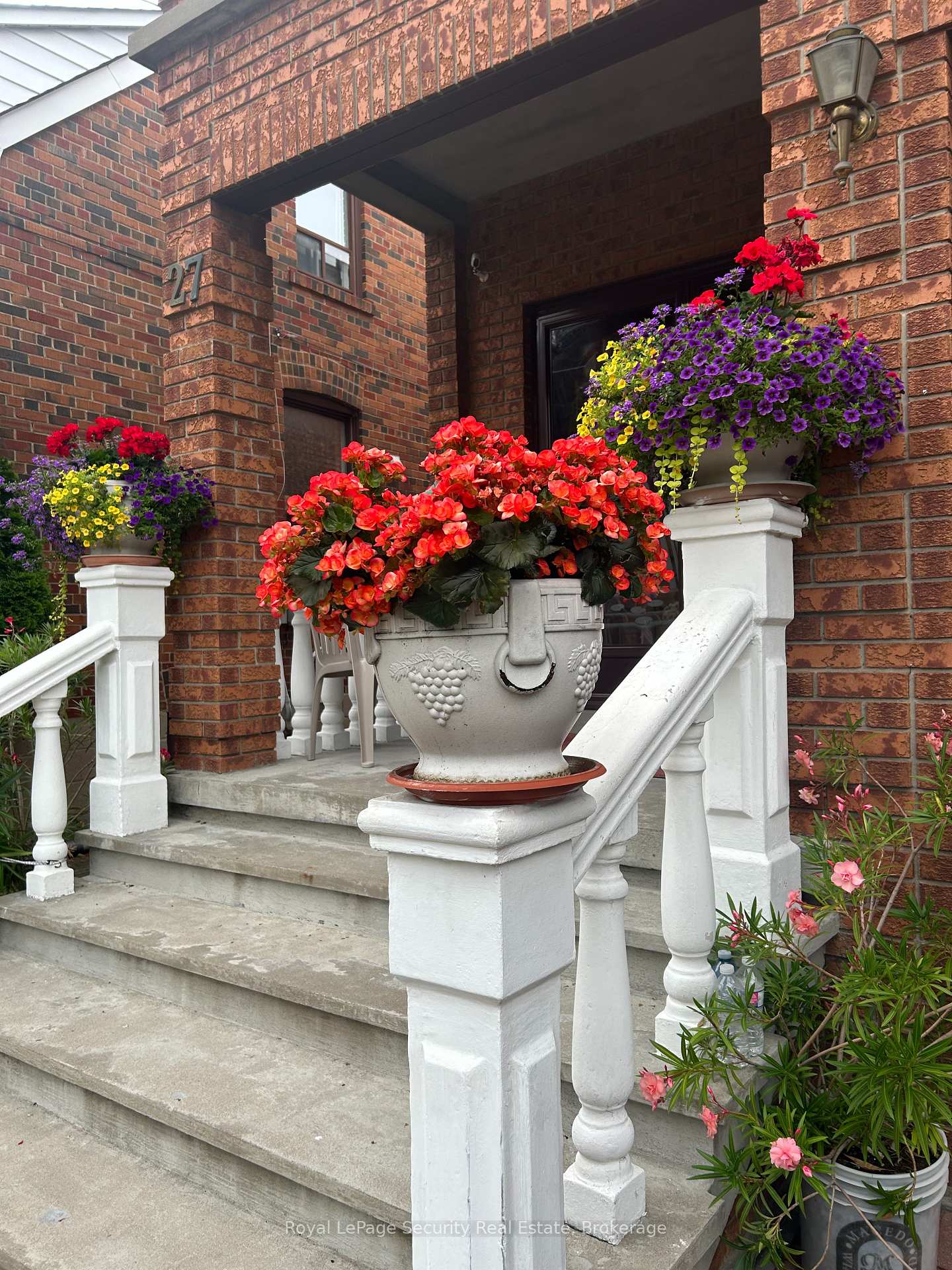Hi! This plugin doesn't seem to work correctly on your browser/platform.
Price
$2,195,000
Taxes:
$6,473
Assessment Year:
2024
Occupancy by:
Owner
Address:
27 Mulholland Aven , Toronto, M6A 2S1, Toronto
Directions/Cross Streets:
Dufferin St. and Lawrence Avenue
Rooms:
8
Rooms +:
3
Bedrooms:
3
Bedrooms +:
0
Washrooms:
4
Family Room:
T
Basement:
Separate Ent
Level/Floor
Room
Length(ft)
Width(ft)
Descriptions
Room
1 :
Main
Foyer
15.68
7.58
Closet, Open Concept, Ceramic Floor
Room
2 :
Main
Living Ro
14.99
12.00
French Doors, Large Window, Ceramic Floor
Room
3 :
Main
Dining Ro
14.99
12.00
French Doors, Large Window, Ceramic Floor
Room
4 :
Main
Kitchen
24.99
12.50
Open Concept, Window, Ceramic Floor
Room
5 :
Main
Breakfast
24.99
9.22
Breakfast Area, Fireplace, Ceramic Floor
Room
6 :
Main
Solarium
24.99
9.41
Overlooks Dining, W/O To Yard, Ceramic Floor
Room
7 :
Second
Primary B
16.99
14.01
Walk-In Closet(s), W/O To Balcony, Hardwood Floor
Room
8 :
Second
Bathroom
10.99
8.00
6 Pc Ensuite, Window, Ceramic Floor
Room
9 :
Second
Bedroom 2
15.48
14.33
Walk-In Closet(s), Window, Hardwood Floor
Room
10 :
Second
Bedroom 3
12.00
12.00
Closet, Window, Hardwood Floor
Room
11 :
Second
Bathroom
10.00
8.43
5 Pc Bath, Window, Ceramic Floor
Room
12 :
Basement
Kitchen
24.99
12.40
Eat-in Kitchen, Fireplace, Ceramic Floor
Room
13 :
Basement
Recreatio
24.24
18.34
Open Concept, Combined w/Kitchen, Ceramic Floor
Room
14 :
Basement
Laundry
20.40
8.43
Laundry Sink, Window, Ceramic Floor
Room
15 :
Basement
Bathroom
10.43
6.43
4 Pc Bath, Window, Ceramic Floor
No. of Pieces
Level
Washroom
1 :
6
Second
Washroom
2 :
5
Second
Washroom
3 :
2
Ground
Washroom
4 :
4
Basement
Washroom
5 :
0
Washroom
6 :
6
Second
Washroom
7 :
5
Second
Washroom
8 :
2
Ground
Washroom
9 :
4
Basement
Washroom
10 :
0
Washroom
11 :
6
Second
Washroom
12 :
5
Second
Washroom
13 :
2
Ground
Washroom
14 :
4
Basement
Washroom
15 :
0
Washroom
16 :
6
Second
Washroom
17 :
5
Second
Washroom
18 :
2
Ground
Washroom
19 :
4
Basement
Washroom
20 :
0
Property Type:
Detached
Style:
2-Storey
Exterior:
Brick
Garage Type:
Attached
Drive Parking Spaces:
4
Pool:
None
Approximatly Square Footage:
2500-3000
CAC Included:
N
Water Included:
N
Cabel TV Included:
N
Common Elements Included:
N
Heat Included:
N
Parking Included:
N
Condo Tax Included:
N
Building Insurance Included:
N
Fireplace/Stove:
Y
Heat Type:
Forced Air
Central Air Conditioning:
Central Air
Central Vac:
N
Laundry Level:
Syste
Ensuite Laundry:
F
Sewers:
Sewer
Percent Down:
5
10
15
20
25
10
10
15
20
25
15
10
15
20
25
20
10
15
20
25
Down Payment
$109,750
$219,500
$329,250
$439,000
First Mortgage
$2,085,250
$1,975,500
$1,865,750
$1,756,000
CMHC/GE
$57,344.38
$39,510
$32,650.63
$0
Total Financing
$2,142,594.38
$2,015,010
$1,898,400.63
$1,756,000
Monthly P&I
$9,176.57
$8,630.13
$8,130.7
$7,520.81
Expenses
$0
$0
$0
$0
Total Payment
$9,176.57
$8,630.13
$8,130.7
$7,520.81
Income Required
$344,121.21
$323,629.94
$304,901.35
$282,030.44
This chart is for demonstration purposes only. Always consult a professional financial
advisor before making personal financial decisions.
Although the information displayed is believed to be accurate, no warranties or representations are made of any kind.
Royal LePage Security Real Estate
Jump To:
--Please select an Item--
Description
General Details
Room & Interior
Exterior
Utilities
Walk Score
Street View
Map and Direction
Book Showing
Email Friend
View Slide Show
View All Photos >
Virtual Tour
Affordability Chart
Mortgage Calculator
Add To Compare List
Private Website
Print This Page
At a Glance:
Type:
Freehold - Detached
Area:
Toronto
Municipality:
Toronto W04
Neighbourhood:
Yorkdale-Glen Park
Style:
2-Storey
Lot Size:
x 120.00(Feet)
Approximate Age:
Tax:
$6,473
Maintenance Fee:
$0
Beds:
3
Baths:
4
Garage:
0
Fireplace:
Y
Air Conditioning:
Pool:
None
Locatin Map:
Listing added to compare list, click
here to view comparison
chart.
Inline HTML
Listing added to compare list,
click here to
view comparison chart.
Maria Tompson
Sales Representative
Your Company Name , Brokerage
Independently owned and operated.
Cell: 416-548-7854 | Office: 416-548-7854
Maria Tompson
Sales Representative
Cell: 416-548-7854
Office: 1-866-382-2968
Fax: 416-981-7184
Your Company Name, Brokerage Independently owned and operated.


