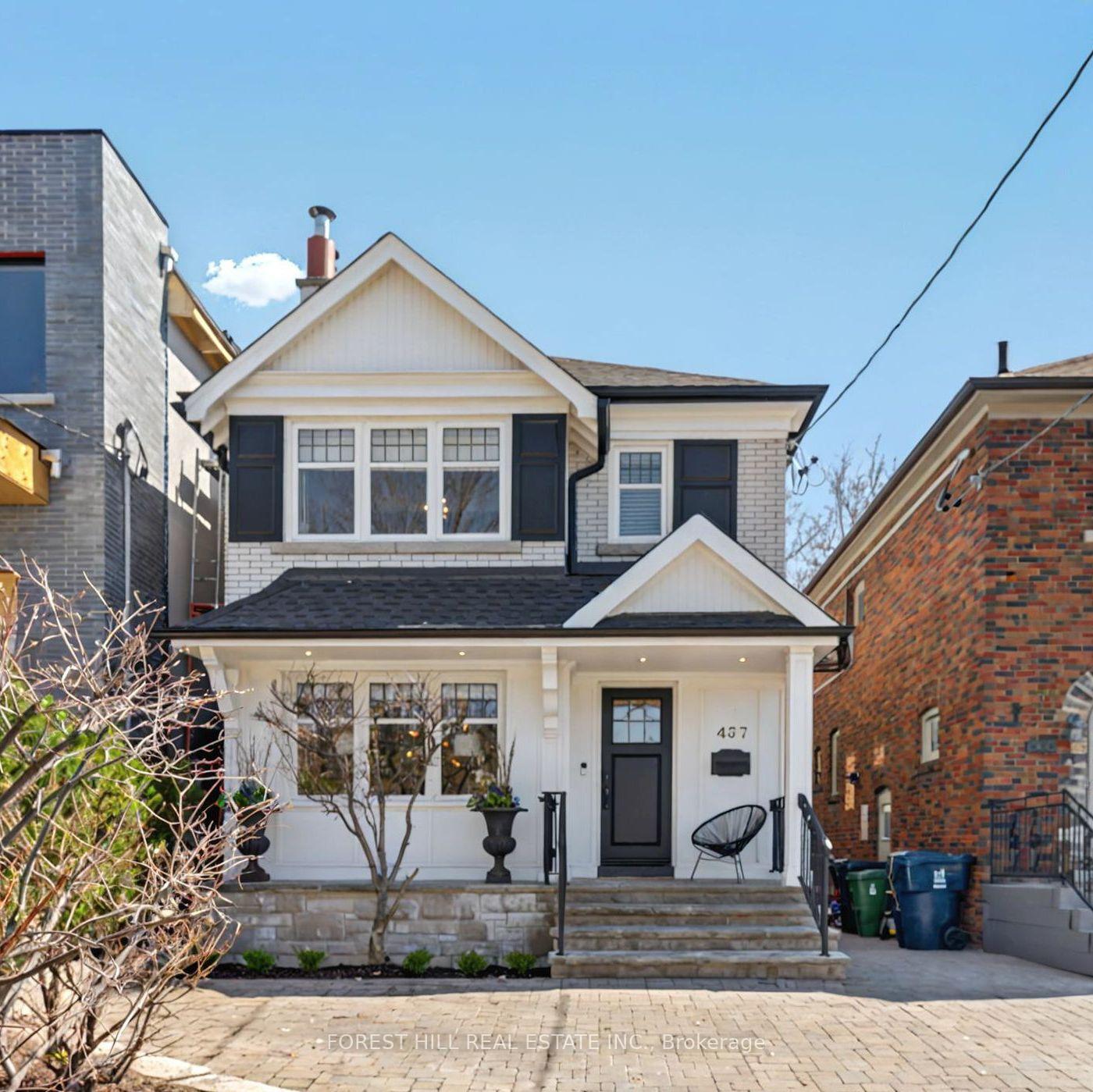Hi! This plugin doesn't seem to work correctly on your browser/platform.
Price
$2,599,000
Taxes:
$12,003
Occupancy by:
Owner
Address:
437 Castlefield Aven , Toronto, M5N 1L4, Toronto
Directions/Cross Streets:
Avenue Rd / Eglinton Ave
Rooms:
7
Bedrooms:
3
Bedrooms +:
1
Washrooms:
4
Family Room:
T
Basement:
Finished
Level/Floor
Room
Length(ft)
Width(ft)
Descriptions
Room
1 :
Main
Dining Ro
11.09
20.11
Hardwood Floor, Wainscoting, Fireplace
Room
2 :
Main
Kitchen
18.30
14.89
Marble Counter, Centre Island, Stainless Steel Appl
Room
3 :
Main
Family Ro
20.80
14.89
Hardwood Floor, Fireplace, W/O To Deck
Room
4 :
Second
Primary B
12.10
14.99
Coffered Ceiling(s), 5 Pc Ensuite, Walk-In Closet(s)
Room
5 :
Second
Bedroom 2
9.41
15.09
Hardwood Floor, B/I Shelves, Pot Lights
Room
6 :
Third
Loft
14.17
12.40
Hardwood Floor, Combined w/Br, Skylight
Room
7 :
Second
Bedroom 3
15.09
15.71
Hardwood Floor, Vaulted Ceiling(s), Picture Window
Room
8 :
Lower
Recreatio
17.38
19.09
Heated Floor, Open Concept, B/I Shelves
Room
9 :
Lower
Bedroom 4
10.30
9.51
Laminate, 3 Pc Bath, Double Closet
No. of Pieces
Level
Washroom
1 :
2
Main
Washroom
2 :
4
Second
Washroom
3 :
5
Second
Washroom
4 :
3
Basement
Washroom
5 :
0
Washroom
6 :
2
Main
Washroom
7 :
4
Second
Washroom
8 :
5
Second
Washroom
9 :
3
Basement
Washroom
10 :
0
Property Type:
Detached
Style:
2 1/2 Storey
Exterior:
Brick
Garage Type:
None
(Parking/)Drive:
Front Yard
Drive Parking Spaces:
2
Parking Type:
Front Yard
Parking Type:
Front Yard
Pool:
None
Approximatly Square Footage:
2000-2500
CAC Included:
N
Water Included:
N
Cabel TV Included:
N
Common Elements Included:
N
Heat Included:
N
Parking Included:
N
Condo Tax Included:
N
Building Insurance Included:
N
Fireplace/Stove:
Y
Heat Type:
Forced Air
Central Air Conditioning:
Central Air
Central Vac:
N
Laundry Level:
Syste
Ensuite Laundry:
F
Sewers:
Sewer
Percent Down:
5
10
15
20
25
10
10
15
20
25
15
10
15
20
25
20
10
15
20
25
Down Payment
$
$
$
$
First Mortgage
$
$
$
$
CMHC/GE
$
$
$
$
Total Financing
$
$
$
$
Monthly P&I
$
$
$
$
Expenses
$
$
$
$
Total Payment
$
$
$
$
Income Required
$
$
$
$
This chart is for demonstration purposes only. Always consult a professional financial
advisor before making personal financial decisions.
Although the information displayed is believed to be accurate, no warranties or representations are made of any kind.
FOREST HILL REAL ESTATE INC.
Jump To:
--Please select an Item--
Description
General Details
Room & Interior
Exterior
Utilities
Walk Score
Street View
Map and Direction
Book Showing
Email Friend
View Slide Show
View All Photos >
Virtual Tour
Affordability Chart
Mortgage Calculator
Add To Compare List
Private Website
Print This Page
At a Glance:
Type:
Freehold - Detached
Area:
Toronto
Municipality:
Toronto C04
Neighbourhood:
Lawrence Park South
Style:
2 1/2 Storey
Lot Size:
x 132.00(Feet)
Approximate Age:
Tax:
$12,003
Maintenance Fee:
$0
Beds:
3+1
Baths:
4
Garage:
0
Fireplace:
Y
Air Conditioning:
Pool:
None
Locatin Map:
Listing added to compare list, click
here to view comparison
chart.
Inline HTML
Listing added to compare list,
click here to
view comparison chart.
Maria Tompson
Sales Representative
Your Company Name , Brokerage
Independently owned and operated.
Cell: 416-548-7854 | Office: 416-548-7854
Maria Tompson
Sales Representative
Cell: 416-548-7854
Office: 1-866-382-2968
Fax: 416-981-7184
Your Company Name, Brokerage Independently owned and operated.


