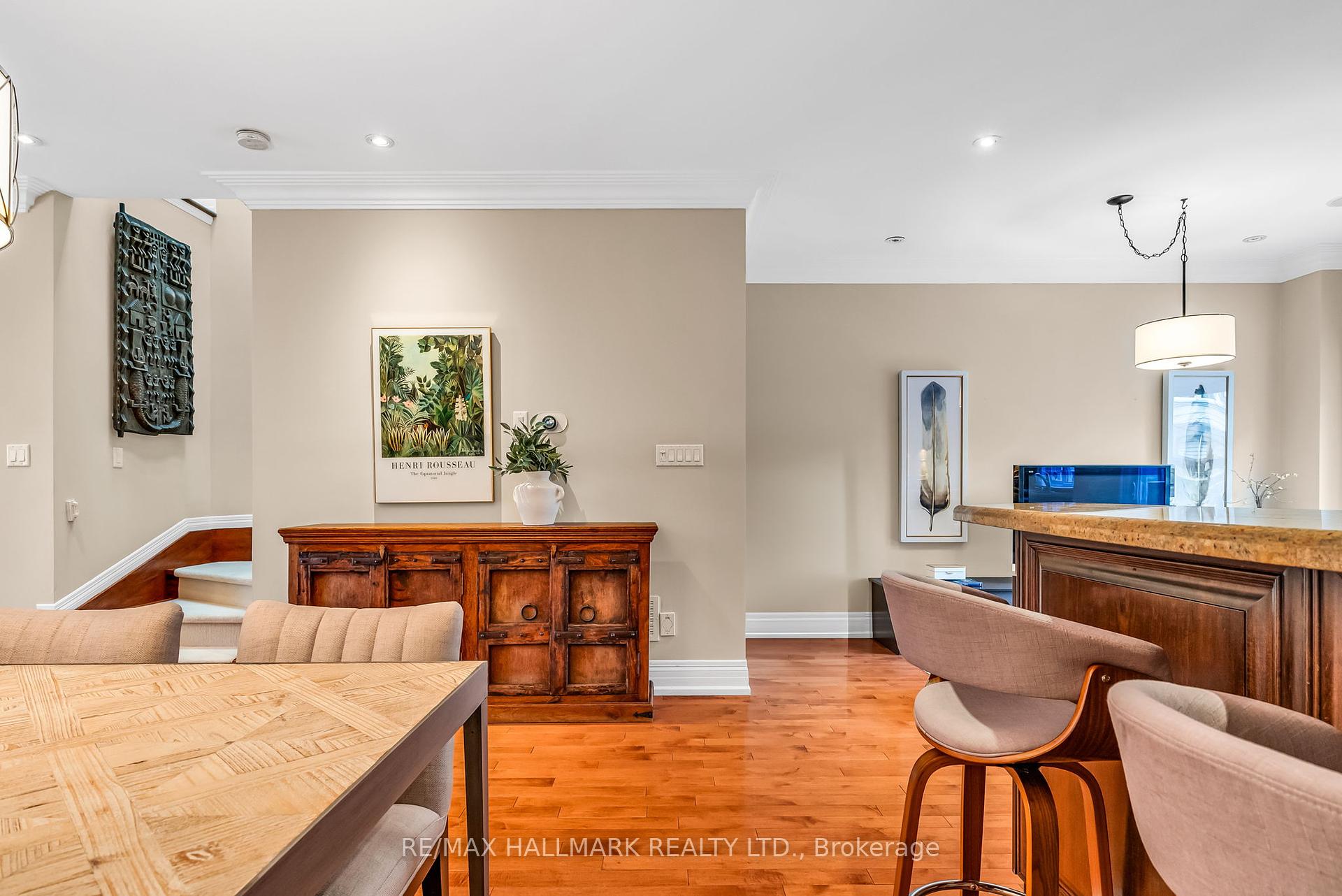Hi! This plugin doesn't seem to work correctly on your browser/platform.
Price
$2,249,000
Taxes:
$10,236
Occupancy by:
Owner
Address:
485 Davisville Aven , Toronto, M4S 1J2, Toronto
Directions/Cross Streets:
Bayview/Eglinton
Rooms:
7
Rooms +:
2
Bedrooms:
3
Bedrooms +:
1
Washrooms:
4
Family Room:
T
Basement:
Finished wit
Level/Floor
Room
Length(ft)
Width(ft)
Descriptions
Room
1 :
Main
Living Ro
11.91
10.92
Gas Fireplace, Bay Window, Hardwood Floor
Room
2 :
Main
Dining Ro
15.84
15.42
Gas Fireplace, Open Concept, Hardwood Floor
Room
3 :
Main
Kitchen
15.91
9.91
Granite Counters, Centre Island, Stainless Steel Appl
Room
4 :
Main
Family Ro
14.66
10.00
W/O To Deck, Broadloom, Hardwood Floor
Room
5 :
Second
Primary B
20.01
12.33
4 Pc Ensuite, Walk-In Closet(s), Juliette Balcony
Room
6 :
Second
Bedroom 2
12.17
9.68
Double Closet, Broadloom, Hardwood Floor
Room
7 :
Second
Bedroom 3
11.91
9.41
Double Closet, Broadloom
Room
8 :
Basement
Bedroom 4
13.42
7.90
4 Pc Ensuite, Broadloom
Room
9 :
Basement
Recreatio
15.91
13.68
Pot Lights, Broadloom
Room
10 :
Basement
Exercise
17.09
11.51
Pot Lights, Ceramic Floor
Room
11 :
Basement
Mud Room
12.23
8.33
Laminate, Walk-Out
No. of Pieces
Level
Washroom
1 :
4
Second
Washroom
2 :
4
Main
Washroom
3 :
2
Basement
Washroom
4 :
0
Washroom
5 :
0
Property Type:
Detached
Style:
2-Storey
Exterior:
Stone
Garage Type:
Other
(Parking/)Drive:
Front Yard
Drive Parking Spaces:
1
Parking Type:
Front Yard
Parking Type:
Front Yard
Pool:
None
Approximatly Age:
0-5
Approximatly Square Footage:
2000-2500
Property Features:
Hospital
CAC Included:
N
Water Included:
N
Cabel TV Included:
N
Common Elements Included:
N
Heat Included:
N
Parking Included:
N
Condo Tax Included:
N
Building Insurance Included:
N
Fireplace/Stove:
Y
Heat Type:
Forced Air
Central Air Conditioning:
Central Air
Central Vac:
N
Laundry Level:
Syste
Ensuite Laundry:
F
Sewers:
Sewer
Percent Down:
5
10
15
20
25
10
10
15
20
25
15
10
15
20
25
20
10
15
20
25
Down Payment
$
$
$
$
First Mortgage
$
$
$
$
CMHC/GE
$
$
$
$
Total Financing
$
$
$
$
Monthly P&I
$
$
$
$
Expenses
$
$
$
$
Total Payment
$
$
$
$
Income Required
$
$
$
$
This chart is for demonstration purposes only. Always consult a professional financial
advisor before making personal financial decisions.
Although the information displayed is believed to be accurate, no warranties or representations are made of any kind.
RE/MAX HALLMARK REALTY LTD.
Jump To:
--Please select an Item--
Description
General Details
Room & Interior
Exterior
Utilities
Walk Score
Street View
Map and Direction
Book Showing
Email Friend
View Slide Show
View All Photos >
Virtual Tour
Affordability Chart
Mortgage Calculator
Add To Compare List
Private Website
Print This Page
At a Glance:
Type:
Freehold - Detached
Area:
Toronto
Municipality:
Toronto C10
Neighbourhood:
Mount Pleasant East
Style:
2-Storey
Lot Size:
x 121.00(Feet)
Approximate Age:
0-5
Tax:
$10,236
Maintenance Fee:
$0
Beds:
3+1
Baths:
4
Garage:
0
Fireplace:
Y
Air Conditioning:
Pool:
None
Locatin Map:
Listing added to compare list, click
here to view comparison
chart.
Inline HTML
Listing added to compare list,
click here to
view comparison chart.
Maria Tompson
Sales Representative
Your Company Name , Brokerage
Independently owned and operated.
Cell: 416-548-7854 | Office: 416-548-7854
Maria Tompson
Sales Representative
Cell: 416-548-7854
Office: 1-866-382-2968
Fax: 416-981-7184
Your Company Name, Brokerage Independently owned and operated.


