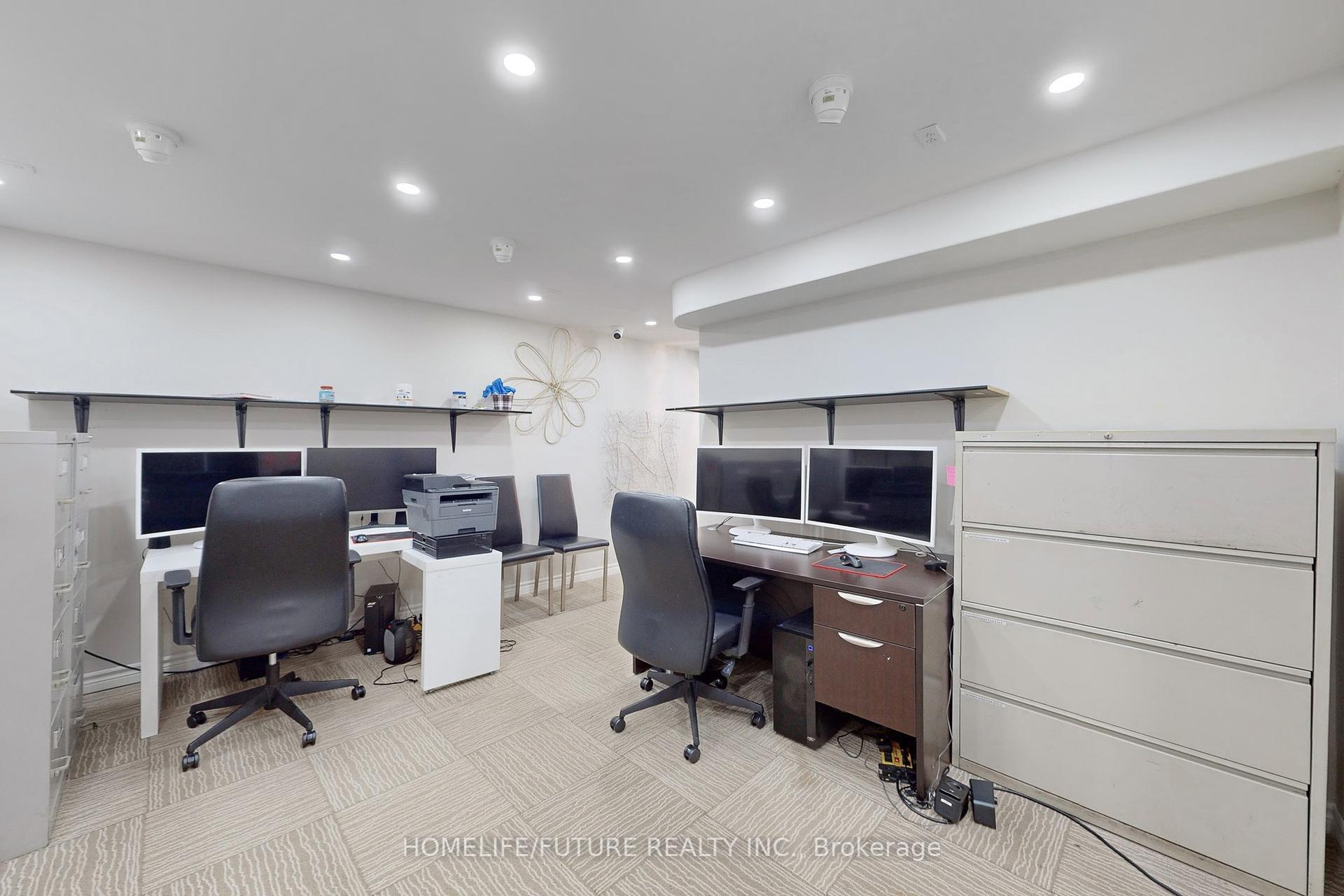Hi! This plugin doesn't seem to work correctly on your browser/platform.
Price
$1,185,000
Taxes:
$4,049.64
Occupancy by:
Owner
Address:
26 Salamander Stre , Toronto, M1X 1Y9, Toronto
Directions/Cross Streets:
Finch Ave E & Staines Rd
Rooms:
7
Rooms +:
2
Bedrooms:
3
Bedrooms +:
0
Washrooms:
4
Family Room:
T
Basement:
Finished
Level/Floor
Room
Length(ft)
Width(ft)
Descriptions
Room
1 :
Main
Dining Ro
12.63
11.32
Hardwood Floor, Pot Lights
Room
2 :
Main
Family Ro
15.28
13.87
Hardwood Floor, Pot Lights, Pot Lights
Room
3 :
Main
Kitchen
12.63
11.71
Marble Floor, Granite Counters
Room
4 :
Second
Primary B
16.33
12.96
Hardwood Floor, Pot Lights, 4 Pc Bath
Room
5 :
Second
Bedroom 2
14.04
12.96
Hardwood Floor, Pot Lights
Room
6 :
Second
Bedroom 3
12.00
11.32
Hardwood Floor, Pot Lights
Room
7 :
Basement
Living Ro
0
0
Broadloom, Pot Lights
Room
8 :
Basement
Recreatio
0
0
Broadloom, Pot Lights
No. of Pieces
Level
Washroom
1 :
4
Second
Washroom
2 :
4
Basement
Washroom
3 :
2
Main
Washroom
4 :
0
Washroom
5 :
0
Washroom
6 :
4
Second
Washroom
7 :
4
Basement
Washroom
8 :
2
Main
Washroom
9 :
0
Washroom
10 :
0
Property Type:
Detached
Style:
2-Storey
Exterior:
Brick
Garage Type:
Built-In
(Parking/)Drive:
Private Do
Drive Parking Spaces:
4
Parking Type:
Private Do
Parking Type:
Private Do
Pool:
None
Approximatly Square Footage:
< 700
Property Features:
Fenced Yard
CAC Included:
N
Water Included:
N
Cabel TV Included:
N
Common Elements Included:
N
Heat Included:
N
Parking Included:
N
Condo Tax Included:
N
Building Insurance Included:
N
Fireplace/Stove:
Y
Heat Type:
Forced Air
Central Air Conditioning:
Central Air
Central Vac:
N
Laundry Level:
Syste
Ensuite Laundry:
F
Elevator Lift:
False
Sewers:
Sewer
Percent Down:
5
10
15
20
25
10
10
15
20
25
15
10
15
20
25
20
10
15
20
25
Down Payment
$59,250
$118,500
$177,750
$237,000
First Mortgage
$1,125,750
$1,066,500
$1,007,250
$948,000
CMHC/GE
$30,958.13
$21,330
$17,626.88
$0
Total Financing
$1,156,708.13
$1,087,830
$1,024,876.88
$948,000
Monthly P&I
$4,954.09
$4,659.09
$4,389.47
$4,060.21
Expenses
$0
$0
$0
$0
Total Payment
$4,954.09
$4,659.09
$4,389.47
$4,060.21
Income Required
$185,778.42
$174,715.93
$164,605.06
$152,257.89
This chart is for demonstration purposes only. Always consult a professional financial
advisor before making personal financial decisions.
Although the information displayed is believed to be accurate, no warranties or representations are made of any kind.
HOMELIFE/FUTURE REALTY INC.
Jump To:
--Please select an Item--
Description
General Details
Room & Interior
Exterior
Utilities
Walk Score
Street View
Map and Direction
Book Showing
Email Friend
View Slide Show
View All Photos >
Virtual Tour
Affordability Chart
Mortgage Calculator
Add To Compare List
Private Website
Print This Page
At a Glance:
Type:
Freehold - Detached
Area:
Toronto
Municipality:
Toronto E11
Neighbourhood:
Rouge E11
Style:
2-Storey
Lot Size:
x 83.33(Feet)
Approximate Age:
Tax:
$4,049.64
Maintenance Fee:
$0
Beds:
3
Baths:
4
Garage:
0
Fireplace:
Y
Air Conditioning:
Pool:
None
Locatin Map:
Listing added to compare list, click
here to view comparison
chart.
Inline HTML
Listing added to compare list,
click here to
view comparison chart.
Maria Tompson
Sales Representative
Your Company Name , Brokerage
Independently owned and operated.
Cell: 416-548-7854 | Office: 416-548-7854
Maria Tompson
Sales Representative
Cell: 416-548-7854
Office: 1-866-382-2968
Fax: 416-981-7184
Your Company Name, Brokerage Independently owned and operated.


