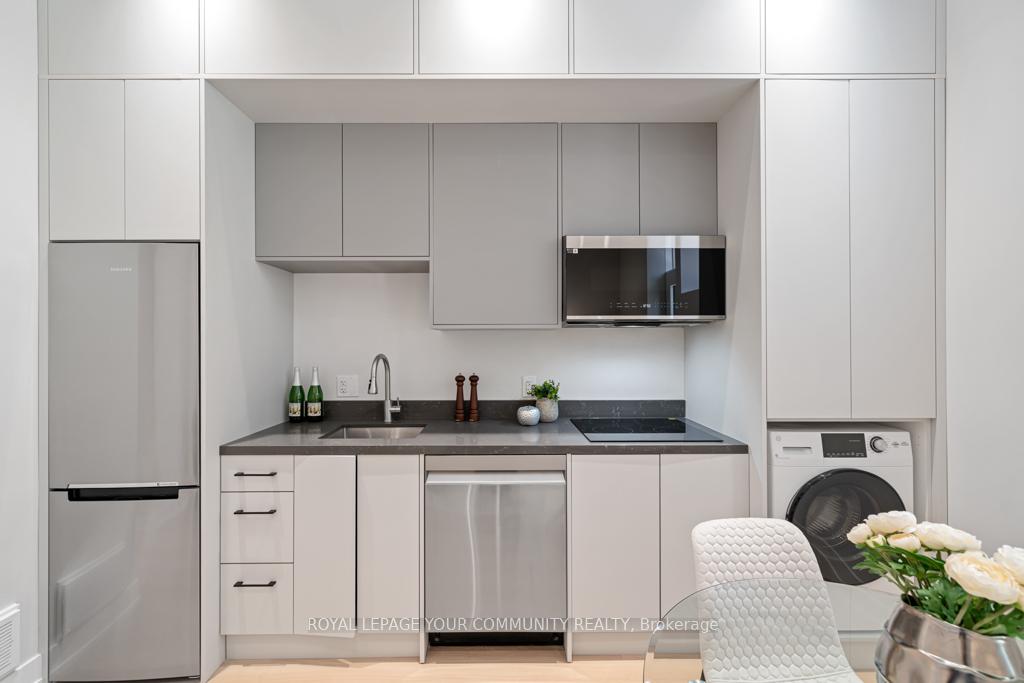Hi! This plugin doesn't seem to work correctly on your browser/platform.
Price
$1,699,000
Taxes:
$3,297
Occupancy by:
Vacant
Address:
266 Westlake Aven , Toronto, M4C 4T6, Toronto
Directions/Cross Streets:
Woodbine Ave & Lumsden Ave
Rooms:
8
Rooms +:
4
Bedrooms:
4
Bedrooms +:
1
Washrooms:
5
Family Room:
T
Basement:
Apartment
Level/Floor
Room
Length(ft)
Width(ft)
Descriptions
Room
1 :
Main
Living Ro
19.48
11.97
Hardwood Floor, Pot Lights, Combined w/Dining
Room
2 :
Main
Kitchen
11.97
14.40
Stainless Steel Appl, Breakfast Bar, Modern Kitchen
Room
3 :
Main
Family Ro
15.09
17.97
Fireplace, W/O To Sundeck, Hardwood Floor
Room
4 :
Second
Primary B
11.97
12.50
5 Pc Ensuite, His and Hers Closets, Hardwood Floor
Room
5 :
Second
Bedroom 2
10.50
8.86
3 Pc Ensuite, B/I Closet, Hardwood Floor
Room
6 :
Second
Bedroom 3
11.48
8.86
4 Pc Bath, B/I Closet, Hardwood Floor
Room
7 :
Second
Bedroom 4
11.48
8.86
4 Pc Bath, B/I Closet, Hardwood Floor
Room
8 :
Second
Laundry
4.40
4.33
Ceramic Floor, Updated, Hardwood Floor
Room
9 :
Basement
Living Ro
11.97
13.45
Combined w/Family, Pot Lights, Walk-Out
Room
10 :
Basement
Kitchen
4.40
12.79
Stainless Steel Appl, Modern Kitchen, Pot Lights
Room
11 :
Basement
Bedroom
12.50
8.53
Vinyl Floor, 3 Pc Bath, B/I Closet
Room
12 :
Basement
Laundry
4.40
12.79
Combined w/Kitchen, B/I Shelves, Pot Lights
No. of Pieces
Level
Washroom
1 :
2
Main
Washroom
2 :
5
Second
Washroom
3 :
3
Second
Washroom
4 :
5
Second
Washroom
5 :
3
Basement
Property Type:
Detached
Style:
2-Storey
Exterior:
Stucco (Plaster)
Garage Type:
Attached
(Parking/)Drive:
Private
Drive Parking Spaces:
1
Parking Type:
Private
Parking Type:
Private
Pool:
None
Approximatly Square Footage:
1500-2000
CAC Included:
N
Water Included:
N
Cabel TV Included:
N
Common Elements Included:
N
Heat Included:
N
Parking Included:
N
Condo Tax Included:
N
Building Insurance Included:
N
Fireplace/Stove:
Y
Heat Type:
Forced Air
Central Air Conditioning:
Central Air
Central Vac:
Y
Laundry Level:
Syste
Ensuite Laundry:
F
Sewers:
Sewer
Utilities-Cable:
Y
Utilities-Hydro:
Y
Percent Down:
5
10
15
20
25
10
10
15
20
25
15
10
15
20
25
20
10
15
20
25
Down Payment
$
$
$
$
First Mortgage
$
$
$
$
CMHC/GE
$
$
$
$
Total Financing
$
$
$
$
Monthly P&I
$
$
$
$
Expenses
$
$
$
$
Total Payment
$
$
$
$
Income Required
$
$
$
$
This chart is for demonstration purposes only. Always consult a professional financial
advisor before making personal financial decisions.
Although the information displayed is believed to be accurate, no warranties or representations are made of any kind.
ROYAL LEPAGE YOUR COMMUNITY REALTY
Jump To:
--Please select an Item--
Description
General Details
Room & Interior
Exterior
Utilities
Walk Score
Street View
Map and Direction
Book Showing
Email Friend
View Slide Show
View All Photos >
Virtual Tour
Affordability Chart
Mortgage Calculator
Add To Compare List
Private Website
Print This Page
At a Glance:
Type:
Freehold - Detached
Area:
Toronto
Municipality:
Toronto E03
Neighbourhood:
Woodbine-Lumsden
Style:
2-Storey
Lot Size:
x 100.00(Feet)
Approximate Age:
Tax:
$3,297
Maintenance Fee:
$0
Beds:
4+1
Baths:
5
Garage:
0
Fireplace:
Y
Air Conditioning:
Pool:
None
Locatin Map:
Listing added to compare list, click
here to view comparison
chart.
Inline HTML
Listing added to compare list,
click here to
view comparison chart.
Maria Tompson
Sales Representative
Your Company Name , Brokerage
Independently owned and operated.
Cell: 416-548-7854 | Office: 416-548-7854
Maria Tompson
Sales Representative
Cell: 416-548-7854
Office: 1-866-382-2968
Fax: 416-981-7184
Your Company Name, Brokerage Independently owned and operated.


