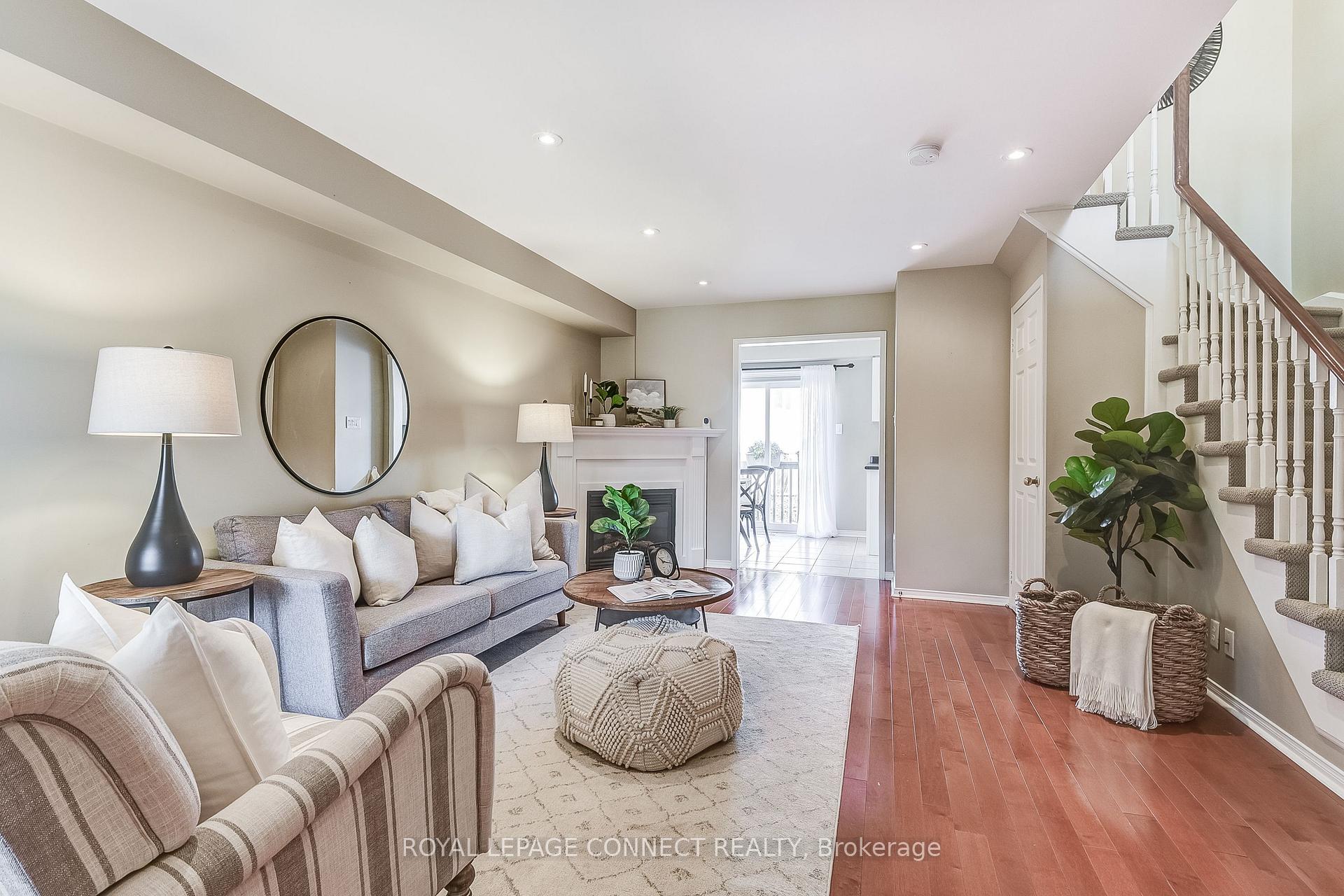Hi! This plugin doesn't seem to work correctly on your browser/platform.
Price
$959,999
Taxes:
$4,191.59
Occupancy by:
Owner
Address:
29 Andona Cres , Toronto, M1C 5J6, Toronto
Directions/Cross Streets:
Port Union Rd and Lawson Rd
Rooms:
6
Rooms +:
2
Bedrooms:
3
Bedrooms +:
1
Washrooms:
3
Family Room:
F
Basement:
Finished
Level/Floor
Room
Length(ft)
Width(ft)
Descriptions
Room
1 :
Main
Kitchen
7.15
9.84
Eat-in Kitchen, Overlooks Backyard, Updated
Room
2 :
Main
Living Ro
12.99
19.06
Gas Fireplace, Hardwood Floor, Pot Lights
Room
3 :
Main
Dining Ro
9.25
7.84
W/O To Deck, Ceramic Floor, Combined w/Kitchen
Room
4 :
Main
Powder Ro
5.22
4.82
Ceramic Floor, LED Lighting, Pedestal Sink
Room
5 :
Upper
Primary B
17.32
13.51
Semi Ensuite, Walk-In Closet(s), Broadloom
Room
6 :
Upper
Bedroom 2
9.97
13.84
Double Closet, Large Window, Broadloom
Room
7 :
Upper
Bedroom 3
8.20
8.89
Double Closet, Large Window, Broadloom
Room
8 :
Basement
Recreatio
12.76
20.07
Pot Lights, Laminate
Room
9 :
Basement
Bedroom
9.05
10.73
Broadloom, Closet, Pot Lights
Room
10 :
Basement
Laundry
6.59
6.20
Stainless Steel Sink, Ceramic Floor, Pot Lights
Room
11 :
Basement
Bathroom
7.71
6.07
Heated Floor, Separate Shower, Pedestal Sink
No. of Pieces
Level
Washroom
1 :
4
Upper
Washroom
2 :
2
Main
Washroom
3 :
3
Basement
Washroom
4 :
0
Washroom
5 :
0
Property Type:
Detached
Style:
2-Storey
Exterior:
Brick
Garage Type:
Attached
(Parking/)Drive:
Private
Drive Parking Spaces:
2
Parking Type:
Private
Parking Type:
Private
Pool:
None
Property Features:
Fenced Yard
CAC Included:
N
Water Included:
N
Cabel TV Included:
N
Common Elements Included:
N
Heat Included:
N
Parking Included:
N
Condo Tax Included:
N
Building Insurance Included:
N
Fireplace/Stove:
Y
Heat Type:
Forced Air
Central Air Conditioning:
Central Air
Central Vac:
N
Laundry Level:
Syste
Ensuite Laundry:
F
Sewers:
Sewer
Percent Down:
5
10
15
20
25
10
10
15
20
25
15
10
15
20
25
20
10
15
20
25
Down Payment
$
$
$
$
First Mortgage
$
$
$
$
CMHC/GE
$
$
$
$
Total Financing
$
$
$
$
Monthly P&I
$
$
$
$
Expenses
$
$
$
$
Total Payment
$
$
$
$
Income Required
$
$
$
$
This chart is for demonstration purposes only. Always consult a professional financial
advisor before making personal financial decisions.
Although the information displayed is believed to be accurate, no warranties or representations are made of any kind.
ROYAL LEPAGE CONNECT REALTY
Jump To:
--Please select an Item--
Description
General Details
Room & Interior
Exterior
Utilities
Walk Score
Street View
Map and Direction
Book Showing
Email Friend
View Slide Show
View All Photos >
Virtual Tour
Affordability Chart
Mortgage Calculator
Add To Compare List
Private Website
Print This Page
At a Glance:
Type:
Freehold - Detached
Area:
Toronto
Municipality:
Toronto E10
Neighbourhood:
Centennial Scarborough
Style:
2-Storey
Lot Size:
x 105.83(Feet)
Approximate Age:
Tax:
$4,191.59
Maintenance Fee:
$0
Beds:
3+1
Baths:
3
Garage:
0
Fireplace:
Y
Air Conditioning:
Pool:
None
Locatin Map:
Listing added to compare list, click
here to view comparison
chart.
Inline HTML
Listing added to compare list,
click here to
view comparison chart.
Maria Tompson
Sales Representative
Your Company Name , Brokerage
Independently owned and operated.
Cell: 416-548-7854 | Office: 416-548-7854
Maria Tompson
Sales Representative
Cell: 416-548-7854
Office: 1-866-382-2968
Fax: 416-981-7184
Your Company Name, Brokerage Independently owned and operated.


