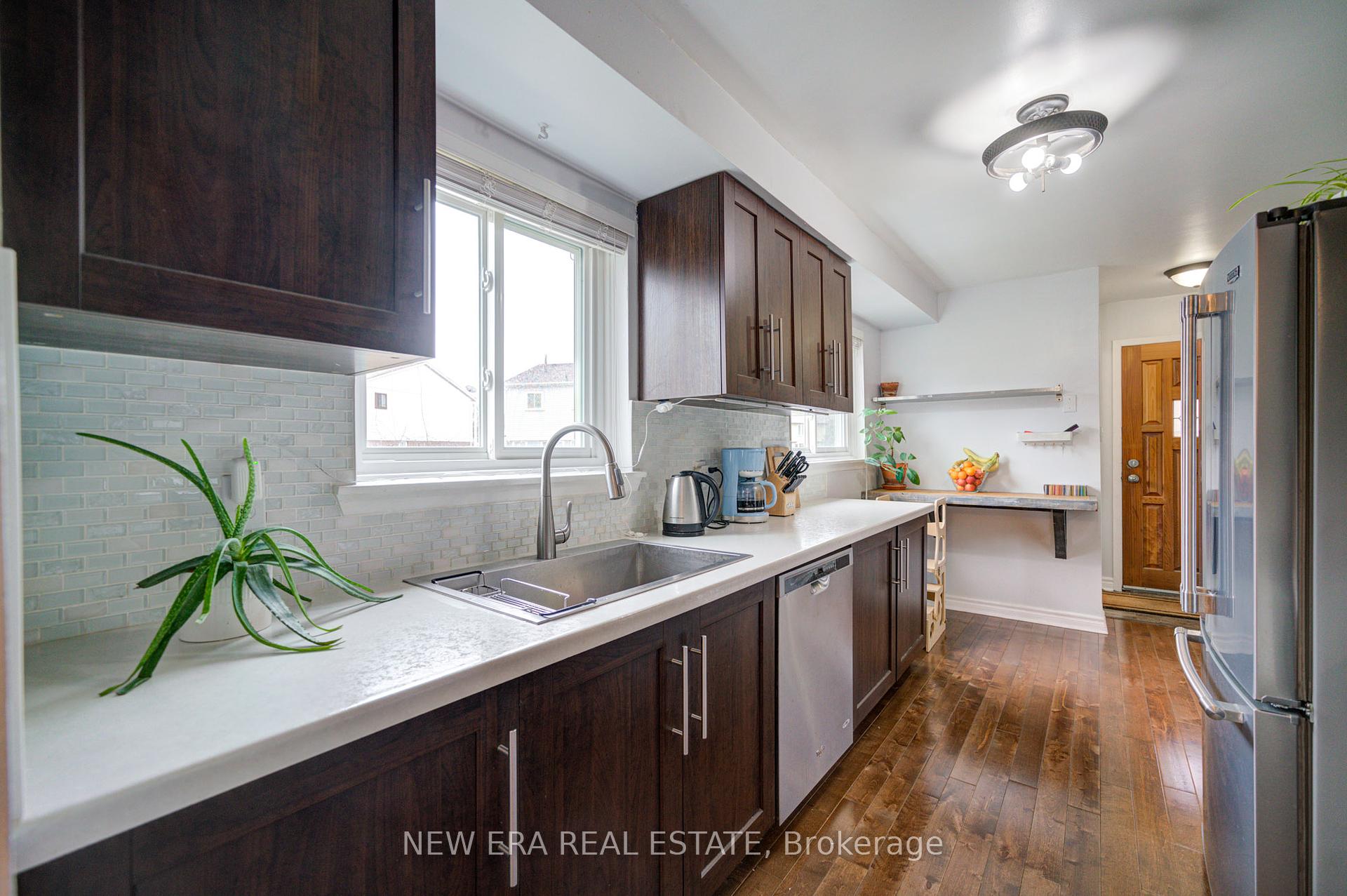Hi! This plugin doesn't seem to work correctly on your browser/platform.
Price
$799,000
Taxes:
$3,297
Occupancy by:
Owner
Address:
26 Mcginty Plac , Toronto, M1B 1T4, Toronto
Directions/Cross Streets:
Neilson & Finch
Rooms:
10
Bedrooms:
4
Bedrooms +:
0
Washrooms:
2
Family Room:
T
Basement:
Unfinished
Level/Floor
Room
Length(ft)
Width(ft)
Descriptions
Room
1 :
Main
Living Ro
11.48
10.36
Hardwood Floor, Large Window, Combined w/Dining
Room
2 :
Main
Dining Ro
11.48
10.36
Hardwood Floor, Large Window, Combined w/Living
Room
3 :
Main
Kitchen
15.09
0
Hardwood Floor, Stainless Steel Appl, Backsplash
Room
4 :
Main
Family Ro
13.35
8.92
Hardwood Floor, Large Window
Room
5 :
Second
Primary B
14.43
10.99
Hardwood Floor, Large Window, Closet
Room
6 :
Second
Bedroom 2
12.30
10.99
Hardwood Floor, Large Window, Closet
Room
7 :
Second
Bedroom 3
10.82
8.86
Hardwood Floor, Large Window, Closet
Room
8 :
Second
Bedroom 4
11.41
9.05
Hardwood Floor, Large Window, Closet
No. of Pieces
Level
Washroom
1 :
2
Main
Washroom
2 :
4
Second
Washroom
3 :
0
Washroom
4 :
0
Washroom
5 :
0
Property Type:
Detached
Style:
2-Storey
Exterior:
Aluminum Siding
Garage Type:
None
Drive Parking Spaces:
4
Pool:
Inground
Approximatly Age:
31-50
Approximatly Square Footage:
1100-1500
Property Features:
Cul de Sac/D
CAC Included:
N
Water Included:
N
Cabel TV Included:
N
Common Elements Included:
N
Heat Included:
N
Parking Included:
N
Condo Tax Included:
N
Building Insurance Included:
N
Fireplace/Stove:
N
Heat Type:
Forced Air
Central Air Conditioning:
Central Air
Central Vac:
N
Laundry Level:
Syste
Ensuite Laundry:
F
Sewers:
Sewer
Utilities-Cable:
A
Utilities-Hydro:
Y
Percent Down:
5
10
15
20
25
10
10
15
20
25
15
10
15
20
25
20
10
15
20
25
Down Payment
$
$
$
$
First Mortgage
$
$
$
$
CMHC/GE
$
$
$
$
Total Financing
$
$
$
$
Monthly P&I
$
$
$
$
Expenses
$
$
$
$
Total Payment
$
$
$
$
Income Required
$
$
$
$
This chart is for demonstration purposes only. Always consult a professional financial
advisor before making personal financial decisions.
Although the information displayed is believed to be accurate, no warranties or representations are made of any kind.
NEW ERA REAL ESTATE
Jump To:
--Please select an Item--
Description
General Details
Room & Interior
Exterior
Utilities
Walk Score
Street View
Map and Direction
Book Showing
Email Friend
View Slide Show
View All Photos >
Affordability Chart
Mortgage Calculator
Add To Compare List
Private Website
Print This Page
At a Glance:
Type:
Freehold - Detached
Area:
Toronto
Municipality:
Toronto E11
Neighbourhood:
Malvern
Style:
2-Storey
Lot Size:
x 135.09(Feet)
Approximate Age:
31-50
Tax:
$3,297
Maintenance Fee:
$0
Beds:
4
Baths:
2
Garage:
0
Fireplace:
N
Air Conditioning:
Pool:
Inground
Locatin Map:
Listing added to compare list, click
here to view comparison
chart.
Inline HTML
Listing added to compare list,
click here to
view comparison chart.
Maria Tompson
Sales Representative
Your Company Name , Brokerage
Independently owned and operated.
Cell: 416-548-7854 | Office: 416-548-7854
Maria Tompson
Sales Representative
Cell: 416-548-7854
Office: 1-866-382-2968
Fax: 416-981-7184
Your Company Name, Brokerage Independently owned and operated.


