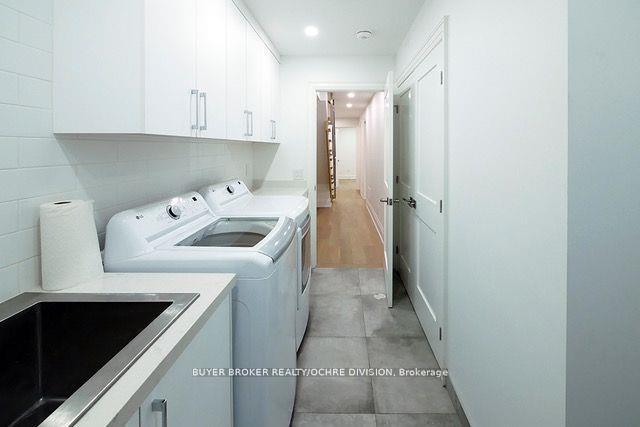Hi! This plugin doesn't seem to work correctly on your browser/platform.
Price
$3,988
Taxes:
$0
Occupancy by:
Vacant
Address:
84 Asquith Aven , Toronto, M4W 1J8, Toronto
Directions/Cross Streets:
Church St. 1 N. Bloor St. E.
Rooms:
5
Rooms +:
2
Bedrooms:
2
Bedrooms +:
0
Washrooms:
2
Family Room:
F
Basement:
Finished wit
Furnished:
Unfu
Level/Floor
Room
Length(ft)
Width(ft)
Descriptions
Room
1 :
Main
Living Ro
17.74
9.28
Hardwood Floor, Electric Fireplace
Room
2 :
Main
Dining Ro
10.76
10.00
Open Concept, Hardwood Floor
Room
3 :
Main
Kitchen
16.66
5.58
Eat-in Kitchen, Hardwood Floor, B/I Dishwasher
Room
4 :
Main
Kitchen
6.00
4.00
Breakfast Area, W/O To Yard, W/O To Garage
Room
5 :
0
10.07
Heated Floor, B/I Closet, Closet Organizers
Room
6 :
Lower
Bedroom 2
11.38
6.76
Heated Floor
No. of Pieces
Level
Washroom
1 :
2
Main
Washroom
2 :
4
Lower
Washroom
3 :
0
Washroom
4 :
0
Washroom
5 :
0
Washroom
6 :
2
Main
Washroom
7 :
4
Lower
Washroom
8 :
0
Washroom
9 :
0
Washroom
10 :
0
Property Type:
Duplex
Style:
3-Storey
Exterior:
Brick
Garage Type:
Detached
(Parking/)Drive:
Lane
Drive Parking Spaces:
0
Parking Type:
Lane
Parking Type:
Lane
Pool:
None
Laundry Access:
Laundry Room
Other Structures:
Storage
Approximatly Age:
New
Approximatly Square Footage:
1100-1500
Property Features:
Electric Car
CAC Included:
Y
Water Included:
Y
Cabel TV Included:
N
Common Elements Included:
N
Heat Included:
Y
Parking Included:
Y
Condo Tax Included:
N
Building Insurance Included:
N
Fireplace/Stove:
N
Heat Type:
Forced Air
Central Air Conditioning:
Central Air
Central Vac:
N
Laundry Level:
Syste
Ensuite Laundry:
F
Elevator Lift:
False
Sewers:
Sewer
Water:
Water Sys
Water Supply Types:
Water System
Utilities-Cable:
A
Utilities-Hydro:
Y
Percent Down:
5
10
15
20
25
10
10
15
20
25
15
10
15
20
25
20
10
15
20
25
Down Payment
$
$
$
$
First Mortgage
$
$
$
$
CMHC/GE
$
$
$
$
Total Financing
$
$
$
$
Monthly P&I
$
$
$
$
Expenses
$
$
$
$
Total Payment
$
$
$
$
Income Required
$
$
$
$
This chart is for demonstration purposes only. Always consult a professional financial
advisor before making personal financial decisions.
Although the information displayed is believed to be accurate, no warranties or representations are made of any kind.
BUYER BROKER REALTY/OCHRE DIVISION
Jump To:
--Please select an Item--
Description
General Details
Room & Interior
Exterior
Utilities
Walk Score
Street View
Map and Direction
Book Showing
Email Friend
View Slide Show
View All Photos >
Add To Compare List
Private Website
Print This Page
At a Glance:
Type:
Freehold - Duplex
Area:
Toronto
Municipality:
Toronto C09
Neighbourhood:
Rosedale-Moore Park
Style:
3-Storey
Lot Size:
x 105.00(Feet)
Approximate Age:
New
Tax:
$0
Maintenance Fee:
$0
Beds:
2
Baths:
2
Garage:
0
Fireplace:
N
Air Conditioning:
Pool:
None
Locatin Map:
Listing added to compare list, click
here to view comparison
chart.
Inline HTML
Listing added to compare list,
click here to
view comparison chart.
Maria Tompson
Sales Representative
Your Company Name , Brokerage
Independently owned and operated.
Cell: 416-548-7854 | Office: 416-548-7854
Maria Tompson
Sales Representative
Cell: 416-548-7854
Office: 1-866-382-2968
Fax: 416-981-7184
Your Company Name, Brokerage Independently owned and operated.


