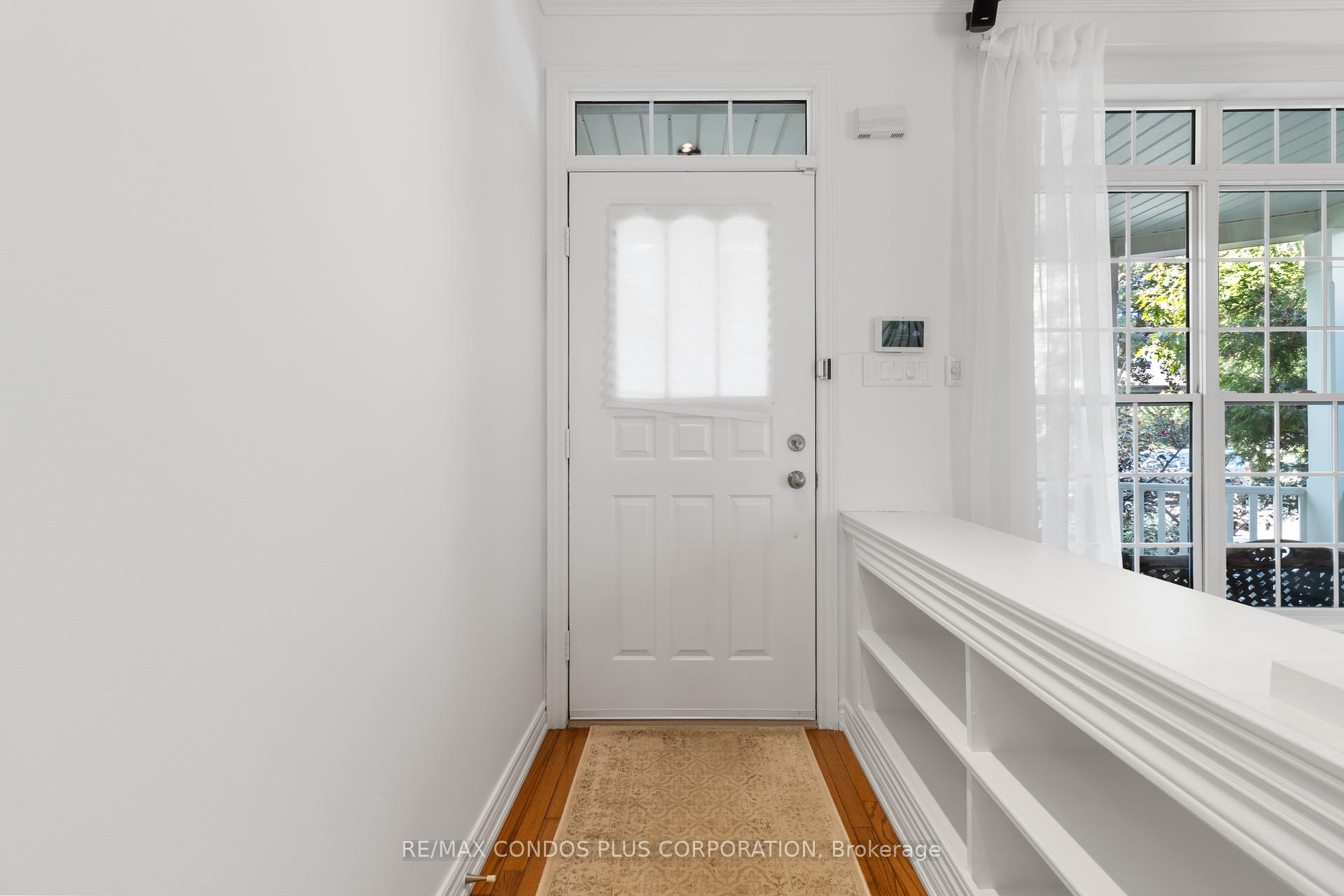Hi! This plugin doesn't seem to work correctly on your browser/platform.
Price
$2,295,000
Taxes:
$8,898.2
Occupancy by:
Owner
Address:
127 Boardwalk Driv , Toronto, M4L 3X9, Toronto
Directions/Cross Streets:
Queen St E / Woodbine Ave
Rooms:
8
Rooms +:
2
Bedrooms:
3
Bedrooms +:
1
Washrooms:
4
Family Room:
T
Basement:
Finished
Level/Floor
Room
Length(ft)
Width(ft)
Descriptions
Room
1 :
Main
Living Ro
17.61
15.65
Open Concept, Picture Window, Hardwood Floor
Room
2 :
Main
Dining Ro
17.61
15.65
Combined w/Dining, Crown Moulding, Built-in Speakers
Room
3 :
Main
Kitchen
19.09
15.65
Centre Island, Crown Moulding, W/O To Yard
Room
4 :
Main
Breakfast
19.09
15.65
Combined w/Kitchen, Bay Window, Fireplace
Room
5 :
Second
Family Ro
15.65
12.37
Vaulted Ceiling(s), French Doors, California Shutters
Room
6 :
Second
Bedroom
12.17
9.15
Overlooks Backyard, Walk-In Closet(s), Broadloom
Room
7 :
Second
Bedroom
11.32
9.51
Window, Closet, Broadloom
Room
8 :
Third
Primary B
14.40
15.65
Walk-In Closet(s), 4 Pc Ensuite, W/O To Terrace
Room
9 :
Basement
Recreatio
16.99
14.04
3 Pc Bath, Broadloom
Room
10 :
Basement
Other
14.04
9.09
Window, Wet Bar
No. of Pieces
Level
Washroom
1 :
4
Third
Washroom
2 :
4
Second
Washroom
3 :
2
In Betwe
Washroom
4 :
3
Lower
Washroom
5 :
0
Property Type:
Semi-Detached
Style:
3-Storey
Exterior:
Vinyl Siding
Garage Type:
Detached
(Parking/)Drive:
Lane
Drive Parking Spaces:
0
Parking Type:
Lane
Parking Type:
Lane
Pool:
None
Approximatly Age:
16-30
Approximatly Square Footage:
2000-2500
Property Features:
Beach
CAC Included:
N
Water Included:
N
Cabel TV Included:
N
Common Elements Included:
N
Heat Included:
N
Parking Included:
N
Condo Tax Included:
N
Building Insurance Included:
N
Fireplace/Stove:
Y
Heat Type:
Forced Air
Central Air Conditioning:
Central Air
Central Vac:
N
Laundry Level:
Syste
Ensuite Laundry:
F
Sewers:
Sewer
Percent Down:
5
10
15
20
25
10
10
15
20
25
15
10
15
20
25
20
10
15
20
25
Down Payment
$
$
$
$
First Mortgage
$
$
$
$
CMHC/GE
$
$
$
$
Total Financing
$
$
$
$
Monthly P&I
$
$
$
$
Expenses
$
$
$
$
Total Payment
$
$
$
$
Income Required
$
$
$
$
This chart is for demonstration purposes only. Always consult a professional financial
advisor before making personal financial decisions.
Although the information displayed is believed to be accurate, no warranties or representations are made of any kind.
RE/MAX CONDOS PLUS CORPORATION
Jump To:
--Please select an Item--
Description
General Details
Room & Interior
Exterior
Utilities
Walk Score
Street View
Map and Direction
Book Showing
Email Friend
View Slide Show
View All Photos >
Virtual Tour
Affordability Chart
Mortgage Calculator
Add To Compare List
Private Website
Print This Page
At a Glance:
Type:
Freehold - Semi-Detached
Area:
Toronto
Municipality:
Toronto E02
Neighbourhood:
The Beaches
Style:
3-Storey
Lot Size:
x 105.75(Feet)
Approximate Age:
16-30
Tax:
$8,898.2
Maintenance Fee:
$0
Beds:
3+1
Baths:
4
Garage:
0
Fireplace:
Y
Air Conditioning:
Pool:
None
Locatin Map:
Listing added to compare list, click
here to view comparison
chart.
Inline HTML
Listing added to compare list,
click here to
view comparison chart.
Maria Tompson
Sales Representative
Your Company Name , Brokerage
Independently owned and operated.
Cell: 416-548-7854 | Office: 416-548-7854
Maria Tompson
Sales Representative
Cell: 416-548-7854
Office: 1-866-382-2968
Fax: 416-981-7184
Your Company Name, Brokerage Independently owned and operated.


