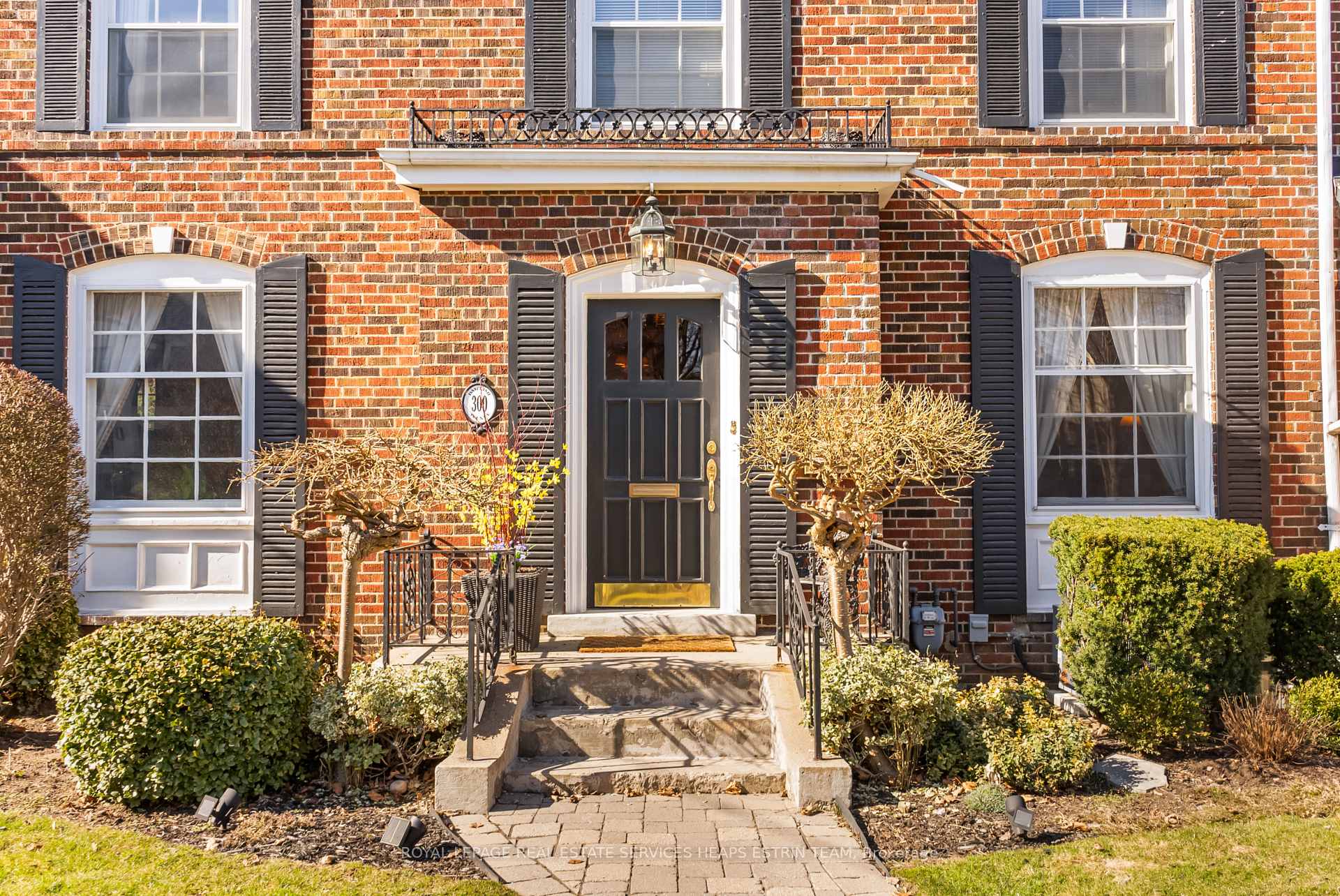Hi! This plugin doesn't seem to work correctly on your browser/platform.
Price
$3,395,000
Taxes:
$15,987
Assessment Year:
2024
Occupancy by:
Owner
Address:
300 Dawlish Aven , Toronto, M4N 1J5, Toronto
Directions/Cross Streets:
Mildenhall & Dawlish
Rooms:
8
Rooms +:
2
Bedrooms:
3
Bedrooms +:
0
Washrooms:
2
Family Room:
T
Basement:
Full
Level/Floor
Room
Length(ft)
Width(ft)
Descriptions
Room
1 :
Main
Foyer
14.83
7.74
Marble Floor, Closet, Pot Lights
Room
2 :
Main
Living Ro
20.34
12.40
Broadloom, Fireplace, NS View
Room
3 :
Main
Kitchen
15.32
7.90
Tile Floor, Eat-in Kitchen, Stainless Steel Appl
Room
4 :
Main
Dining Ro
12.07
11.91
Hardwood Floor, Overlooks Backyard, Walk-Out
Room
5 :
Main
Family Ro
14.50
9.58
Broadloom, Overlooks Frontyard, Crown Moulding
Room
6 :
Second
Primary B
20.34
11.91
Broadloom, Double Closet, NS View
Room
7 :
Second
Bedroom 2
13.48
10.00
Broadloom, B/I Closet, Overlooks Backyard
Room
8 :
Second
Bedroom 3
12.40
9.91
Broadloom, Walk-In Closet(s), Overlooks Frontyard
Room
9 :
Lower
Recreatio
19.32
11.32
Broadloom, Fireplace, B/I Closet
Room
10 :
Lower
Utility R
19.32
11.09
Tile Floor, Combined w/Laundry, Walk-Out
No. of Pieces
Level
Washroom
1 :
2
Main
Washroom
2 :
4
Second
Washroom
3 :
0
Washroom
4 :
0
Washroom
5 :
0
Washroom
6 :
2
Main
Washroom
7 :
4
Second
Washroom
8 :
0
Washroom
9 :
0
Washroom
10 :
0
Washroom
11 :
2
Main
Washroom
12 :
4
Second
Washroom
13 :
0
Washroom
14 :
0
Washroom
15 :
0
Property Type:
Detached
Style:
2-Storey
Exterior:
Brick
Garage Type:
Attached
(Parking/)Drive:
Private
Drive Parking Spaces:
2
Parking Type:
Private
Parking Type:
Private
Pool:
None
Approximatly Age:
51-99
Approximatly Square Footage:
1500-2000
Property Features:
Hospital
CAC Included:
N
Water Included:
N
Cabel TV Included:
N
Common Elements Included:
N
Heat Included:
N
Parking Included:
N
Condo Tax Included:
N
Building Insurance Included:
N
Fireplace/Stove:
Y
Heat Type:
Forced Air
Central Air Conditioning:
Central Air
Central Vac:
N
Laundry Level:
Syste
Ensuite Laundry:
F
Sewers:
Sewer
Utilities-Cable:
Y
Utilities-Hydro:
Y
Percent Down:
5
10
15
20
25
10
10
15
20
25
15
10
15
20
25
20
10
15
20
25
Down Payment
$177.5
$355
$532.5
$710
First Mortgage
$3,372.5
$3,195
$3,017.5
$2,840
CMHC/GE
$92.74
$63.9
$52.81
$0
Total Financing
$3,465.24
$3,258.9
$3,070.31
$2,840
Monthly P&I
$14.84
$13.96
$13.15
$12.16
Expenses
$0
$0
$0
$0
Total Payment
$14.84
$13.96
$13.15
$12.16
Income Required
$556.55
$523.41
$493.12
$456.13
This chart is for demonstration purposes only. Always consult a professional financial
advisor before making personal financial decisions.
Although the information displayed is believed to be accurate, no warranties or representations are made of any kind.
ROYAL LEPAGE REAL ESTATE SERVICES HEAPS ESTRIN TEAM
Jump To:
--Please select an Item--
Description
General Details
Room & Interior
Exterior
Utilities
Walk Score
Street View
Map and Direction
Book Showing
Email Friend
View Slide Show
View All Photos >
Affordability Chart
Mortgage Calculator
Add To Compare List
Private Website
Print This Page
At a Glance:
Type:
Freehold - Detached
Area:
Toronto
Municipality:
Toronto C12
Neighbourhood:
Bridle Path-Sunnybrook-York Mills
Style:
2-Storey
Lot Size:
x 150.00(Feet)
Approximate Age:
51-99
Tax:
$15,987
Maintenance Fee:
$0
Beds:
3
Baths:
2
Garage:
0
Fireplace:
Y
Air Conditioning:
Pool:
None
Locatin Map:
Listing added to compare list, click
here to view comparison
chart.
Inline HTML
Listing added to compare list,
click here to
view comparison chart.
Maria Tompson
Sales Representative
Your Company Name , Brokerage
Independently owned and operated.
Cell: 416-548-7854 | Office: 416-548-7854
Maria Tompson
Sales Representative
Cell: 416-548-7854
Office: 1-866-382-2968
Fax: 416-981-7184
Your Company Name, Brokerage Independently owned and operated.


