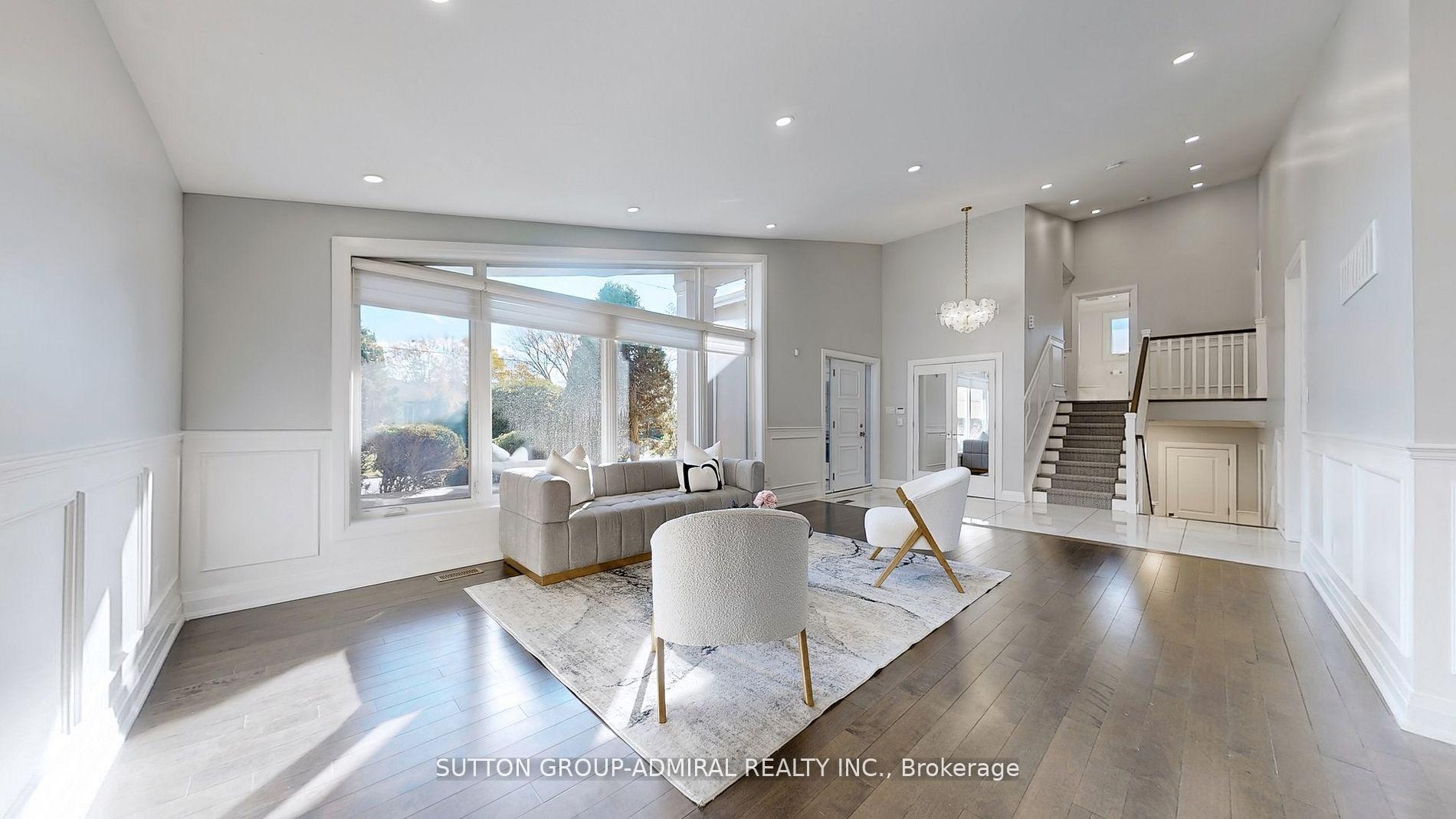Hi! This plugin doesn't seem to work correctly on your browser/platform.
Price
$1,849,000
Taxes:
$6,594.96
Occupancy by:
Owner
Address:
42 Evanston Driv , Toronto, M3H 5P3, Toronto
Directions/Cross Streets:
Sheppard/Wilmington
Rooms:
10
Bedrooms:
3
Bedrooms +:
1
Washrooms:
4
Family Room:
T
Basement:
Apartment
Level/Floor
Room
Length(ft)
Width(ft)
Descriptions
Room
1 :
Main
Living Ro
19.78
14.79
Hardwood Floor, Wainscoting, Pot Lights
Room
2 :
Main
Dining Ro
28.34
11.28
Hardwood Floor, Wainscoting, W/O To Yard
Room
3 :
Main
Kitchen
14.69
13.22
Porcelain Floor, Skylight, Marble Counter
Room
4 :
Second
Primary B
20.70
13.38
Hardwood Floor, 3 Pc Ensuite, B/I Shelves
Room
5 :
Second
Bedroom 2
18.07
10.43
Hardwood Floor, Closet
Room
6 :
Second
Bedroom 3
12.50
10.43
Hardwood Floor, Double Closet
Room
7 :
Lower
Family Ro
20.80
13.35
Hardwood Floor, B/I Shelves, W/O To Yard
Room
8 :
Basement
Bedroom 4
12.92
11.12
Hardwood Floor, 3 Pc Ensuite, Double Closet
Room
9 :
Basement
Recreatio
25.62
14.60
Hardwood Floor, Pot Lights
No. of Pieces
Level
Washroom
1 :
2
Ground
Washroom
2 :
3
Basement
Washroom
3 :
3
Second
Washroom
4 :
5
Second
Washroom
5 :
0
Property Type:
Detached
Style:
Sidesplit 3
Exterior:
Brick
Garage Type:
Built-In
(Parking/)Drive:
Private Do
Drive Parking Spaces:
4
Parking Type:
Private Do
Parking Type:
Private Do
Pool:
None
Approximatly Square Footage:
2000-2500
Property Features:
Fenced Yard
CAC Included:
N
Water Included:
N
Cabel TV Included:
N
Common Elements Included:
N
Heat Included:
N
Parking Included:
N
Condo Tax Included:
N
Building Insurance Included:
N
Fireplace/Stove:
N
Heat Type:
Forced Air
Central Air Conditioning:
Central Air
Central Vac:
N
Laundry Level:
Syste
Ensuite Laundry:
F
Sewers:
Sewer
Percent Down:
5
10
15
20
25
10
10
15
20
25
15
10
15
20
25
20
10
15
20
25
Down Payment
$275
$550
$825
$1,100
First Mortgage
$5,225
$4,950
$4,675
$4,400
CMHC/GE
$143.69
$99
$81.81
$0
Total Financing
$5,368.69
$5,049
$4,756.81
$4,400
Monthly P&I
$22.99
$21.62
$20.37
$18.84
Expenses
$0
$0
$0
$0
Total Payment
$22.99
$21.62
$20.37
$18.84
Income Required
$862.26
$810.92
$763.99
$706.68
This chart is for demonstration purposes only. Always consult a professional financial
advisor before making personal financial decisions.
Although the information displayed is believed to be accurate, no warranties or representations are made of any kind.
SUTTON GROUP-ADMIRAL REALTY INC.
Jump To:
--Please select an Item--
Description
General Details
Room & Interior
Exterior
Utilities
Walk Score
Street View
Map and Direction
Book Showing
Email Friend
View Slide Show
View All Photos >
Affordability Chart
Mortgage Calculator
Add To Compare List
Private Website
Print This Page
At a Glance:
Type:
Freehold - Detached
Area:
Toronto
Municipality:
Toronto C06
Neighbourhood:
Bathurst Manor
Style:
Sidesplit 3
Lot Size:
x 110.98(Feet)
Approximate Age:
Tax:
$6,594.96
Maintenance Fee:
$0
Beds:
3+1
Baths:
4
Garage:
0
Fireplace:
N
Air Conditioning:
Pool:
None
Locatin Map:
Listing added to compare list, click
here to view comparison
chart.
Inline HTML
Listing added to compare list,
click here to
view comparison chart.
Maria Tompson
Sales Representative
Your Company Name , Brokerage
Independently owned and operated.
Cell: 416-548-7854 | Office: 416-548-7854
Maria Tompson
Sales Representative
Cell: 416-548-7854
Office: 1-866-382-2968
Fax: 416-981-7184
Your Company Name, Brokerage Independently owned and operated.


