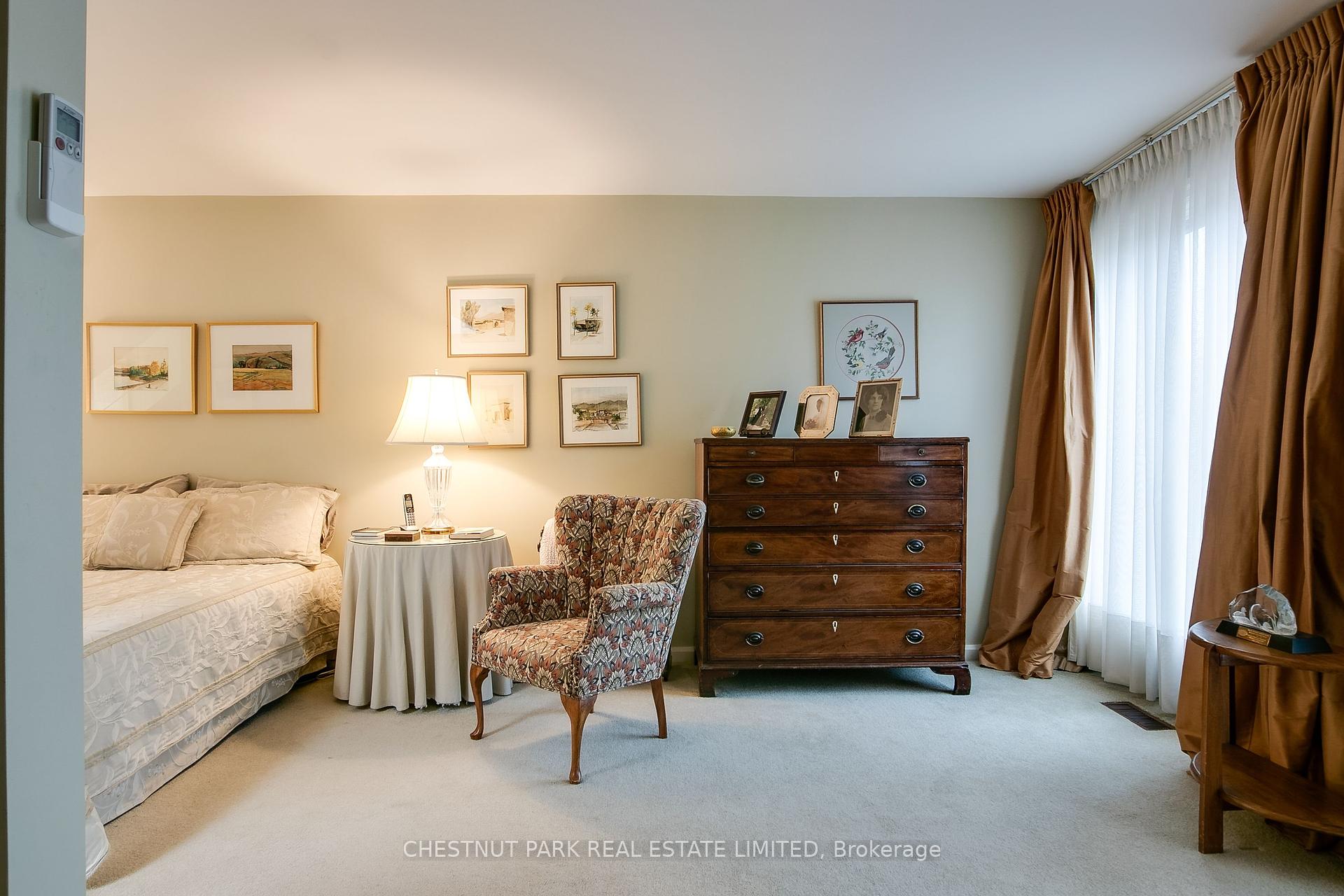Hi! This plugin doesn't seem to work correctly on your browser/platform.
Price
$3,499,000
Taxes:
$15,271.42
Occupancy by:
Vacant
Address:
40 Elgin Aven , Toronto, M5R 1G6, Toronto
Directions/Cross Streets:
Avenue Rd/Bloor
Rooms:
7
Bedrooms:
3
Bedrooms +:
0
Washrooms:
4
Family Room:
F
Basement:
Unfinished
Level/Floor
Room
Length(ft)
Width(ft)
Descriptions
Room
1 :
Main
Foyer
6.66
3.90
Stone Floor
Room
2 :
Main
Living Ro
15.58
10.99
Leaded Glass, Hardwood Floor, Crown Moulding
Room
3 :
Main
Dining Ro
16.24
12.92
Hardwood Floor, W/O To Patio, Crown Moulding
Room
4 :
Main
Kitchen
12.00
10.92
Eat-in Kitchen, Stone Floor, W/O To Garden
Room
5 :
Second
Family Ro
19.42
18.93
Bay Window, Fireplace, Hardwood Floor
Room
6 :
Second
Bedroom 2
14.66
10.92
Window, Broadloom, B/I Bookcase
Room
7 :
Second
Bedroom 3
12.82
10.59
Window, Double Closet, B/I Bookcase
Room
8 :
Third
Primary B
30.41
12.23
Broadloom, 4 Pc Ensuite, Walk-In Closet(s)
No. of Pieces
Level
Washroom
1 :
3
Second
Washroom
2 :
1
Second
Washroom
3 :
4
Third
Washroom
4 :
2
Basement
Washroom
5 :
0
Washroom
6 :
3
Second
Washroom
7 :
1
Second
Washroom
8 :
4
Third
Washroom
9 :
2
Basement
Washroom
10 :
0
Property Type:
Semi-Detached
Style:
2 1/2 Storey
Exterior:
Brick
Garage Type:
Built-In
(Parking/)Drive:
Private
Drive Parking Spaces:
2
Parking Type:
Private
Parking Type:
Private
Pool:
None
Approximatly Age:
100+
Approximatly Square Footage:
2500-3000
Property Features:
Fenced Yard
CAC Included:
N
Water Included:
N
Cabel TV Included:
N
Common Elements Included:
N
Heat Included:
N
Parking Included:
N
Condo Tax Included:
N
Building Insurance Included:
N
Fireplace/Stove:
Y
Heat Type:
Water
Central Air Conditioning:
Other
Central Vac:
N
Laundry Level:
Syste
Ensuite Laundry:
F
Sewers:
Sewer
Percent Down:
5
10
15
20
25
10
10
15
20
25
15
10
15
20
25
20
10
15
20
25
Down Payment
$
$
$
$
First Mortgage
$
$
$
$
CMHC/GE
$
$
$
$
Total Financing
$
$
$
$
Monthly P&I
$
$
$
$
Expenses
$
$
$
$
Total Payment
$
$
$
$
Income Required
$
$
$
$
This chart is for demonstration purposes only. Always consult a professional financial
advisor before making personal financial decisions.
Although the information displayed is believed to be accurate, no warranties or representations are made of any kind.
CHESTNUT PARK REAL ESTATE LIMITED
Jump To:
--Please select an Item--
Description
General Details
Room & Interior
Exterior
Utilities
Walk Score
Street View
Map and Direction
Book Showing
Email Friend
View Slide Show
View All Photos >
Virtual Tour
Affordability Chart
Mortgage Calculator
Add To Compare List
Private Website
Print This Page
At a Glance:
Type:
Freehold - Semi-Detached
Area:
Toronto
Municipality:
Toronto C02
Neighbourhood:
Annex
Style:
2 1/2 Storey
Lot Size:
x 138.50(Feet)
Approximate Age:
100+
Tax:
$15,271.42
Maintenance Fee:
$0
Beds:
3
Baths:
4
Garage:
0
Fireplace:
Y
Air Conditioning:
Pool:
None
Locatin Map:
Listing added to compare list, click
here to view comparison
chart.
Inline HTML
Listing added to compare list,
click here to
view comparison chart.
Maria Tompson
Sales Representative
Your Company Name , Brokerage
Independently owned and operated.
Cell: 416-548-7854 | Office: 416-548-7854
Maria Tompson
Sales Representative
Cell: 416-548-7854
Office: 1-866-382-2968
Fax: 416-981-7184
Your Company Name, Brokerage Independently owned and operated.


