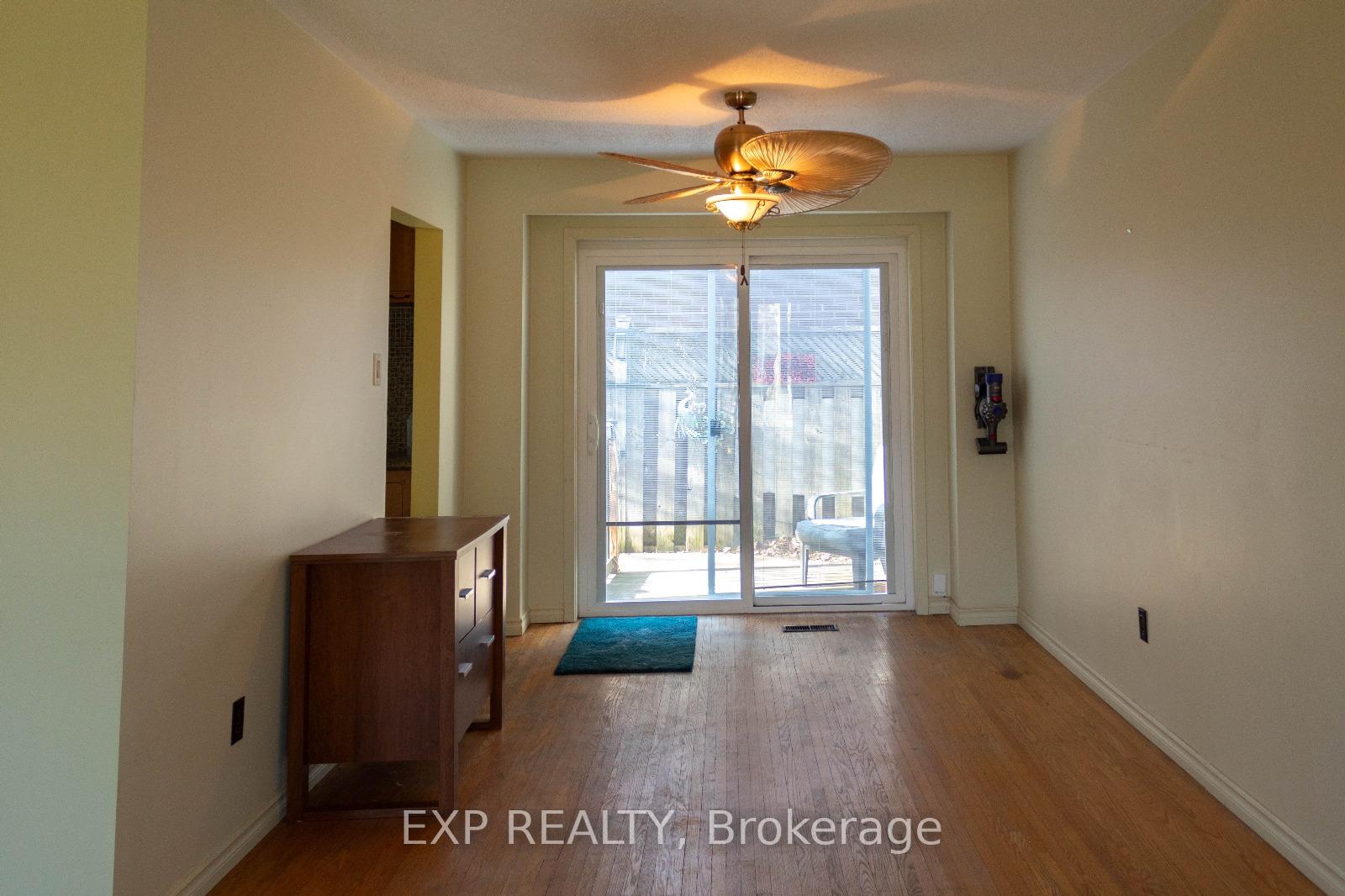Hi! This plugin doesn't seem to work correctly on your browser/platform.
Price
$949,900
Taxes:
$3,576
Assessment Year:
2025
Occupancy by:
Owner
Address:
57 Tealham Driv , Toronto, M9V 3T7, Toronto
Directions/Cross Streets:
Albion/Martingrove
Rooms:
7
Rooms +:
1
Bedrooms:
4
Bedrooms +:
0
Washrooms:
2
Family Room:
F
Basement:
Full
Level/Floor
Room
Length(ft)
Width(ft)
Descriptions
Room
1 :
Main
Kitchen
11.09
10.07
Room
2 :
Main
Living Ro
16.70
10.10
Room
3 :
Main
Dining Ro
11.38
9.28
Room
4 :
Second
Primary B
13.38
10.07
Room
5 :
Second
Bedroom 2
10.07
8.59
Room
6 :
Second
Bedroom 3
10.50
8.89
Room
7 :
Second
Bedroom 4
12.07
10.69
Room
8 :
Lower
Recreatio
24.08
10.69
No. of Pieces
Level
Washroom
1 :
4
Second
Washroom
2 :
2
Main
Washroom
3 :
0
Washroom
4 :
0
Washroom
5 :
0
Washroom
6 :
4
Second
Washroom
7 :
2
Main
Washroom
8 :
0
Washroom
9 :
0
Washroom
10 :
0
Washroom
11 :
4
Second
Washroom
12 :
2
Main
Washroom
13 :
0
Washroom
14 :
0
Washroom
15 :
0
Property Type:
Detached
Style:
2-Storey
Exterior:
Aluminum Siding
Garage Type:
Built-In
(Parking/)Drive:
Private, P
Drive Parking Spaces:
2
Parking Type:
Private, P
Parking Type:
Private
Parking Type:
Private Do
Pool:
None
Approximatly Age:
51-99
Property Features:
Fenced Yard
CAC Included:
N
Water Included:
N
Cabel TV Included:
N
Common Elements Included:
N
Heat Included:
N
Parking Included:
N
Condo Tax Included:
N
Building Insurance Included:
N
Fireplace/Stove:
N
Heat Type:
Forced Air
Central Air Conditioning:
Central Air
Central Vac:
N
Laundry Level:
Syste
Ensuite Laundry:
F
Sewers:
Sewer
Percent Down:
5
10
15
20
25
10
10
15
20
25
15
10
15
20
25
20
10
15
20
25
Down Payment
$119,000
$238,000
$357,000
$476,000
First Mortgage
$2,261,000
$2,142,000
$2,023,000
$1,904,000
CMHC/GE
$62,177.5
$42,840
$35,402.5
$0
Total Financing
$2,323,177.5
$2,184,840
$2,058,402.5
$1,904,000
Monthly P&I
$9,949.99
$9,357.5
$8,815.98
$8,154.68
Expenses
$0
$0
$0
$0
Total Payment
$9,949.99
$9,357.5
$8,815.98
$8,154.68
Income Required
$373,124.59
$350,906.26
$330,599.19
$305,800.66
This chart is for demonstration purposes only. Always consult a professional financial
advisor before making personal financial decisions.
Although the information displayed is believed to be accurate, no warranties or representations are made of any kind.
EXP REALTY
Jump To:
--Please select an Item--
Description
General Details
Room & Interior
Exterior
Utilities
Walk Score
Street View
Map and Direction
Book Showing
Email Friend
View Slide Show
View All Photos >
Affordability Chart
Mortgage Calculator
Add To Compare List
Private Website
Print This Page
At a Glance:
Type:
Freehold - Detached
Area:
Toronto
Municipality:
Toronto W10
Neighbourhood:
West Humber-Clairville
Style:
2-Storey
Lot Size:
x 116.37(Feet)
Approximate Age:
51-99
Tax:
$3,576
Maintenance Fee:
$0
Beds:
4
Baths:
2
Garage:
0
Fireplace:
N
Air Conditioning:
Pool:
None
Locatin Map:
Listing added to compare list, click
here to view comparison
chart.
Inline HTML
Listing added to compare list,
click here to
view comparison chart.
Maria Tompson
Sales Representative
Your Company Name , Brokerage
Independently owned and operated.
Cell: 416-548-7854 | Office: 416-548-7854
Maria Tompson
Sales Representative
Cell: 416-548-7854
Office: 1-866-382-2968
Fax: 416-981-7184
Your Company Name, Brokerage Independently owned and operated.


