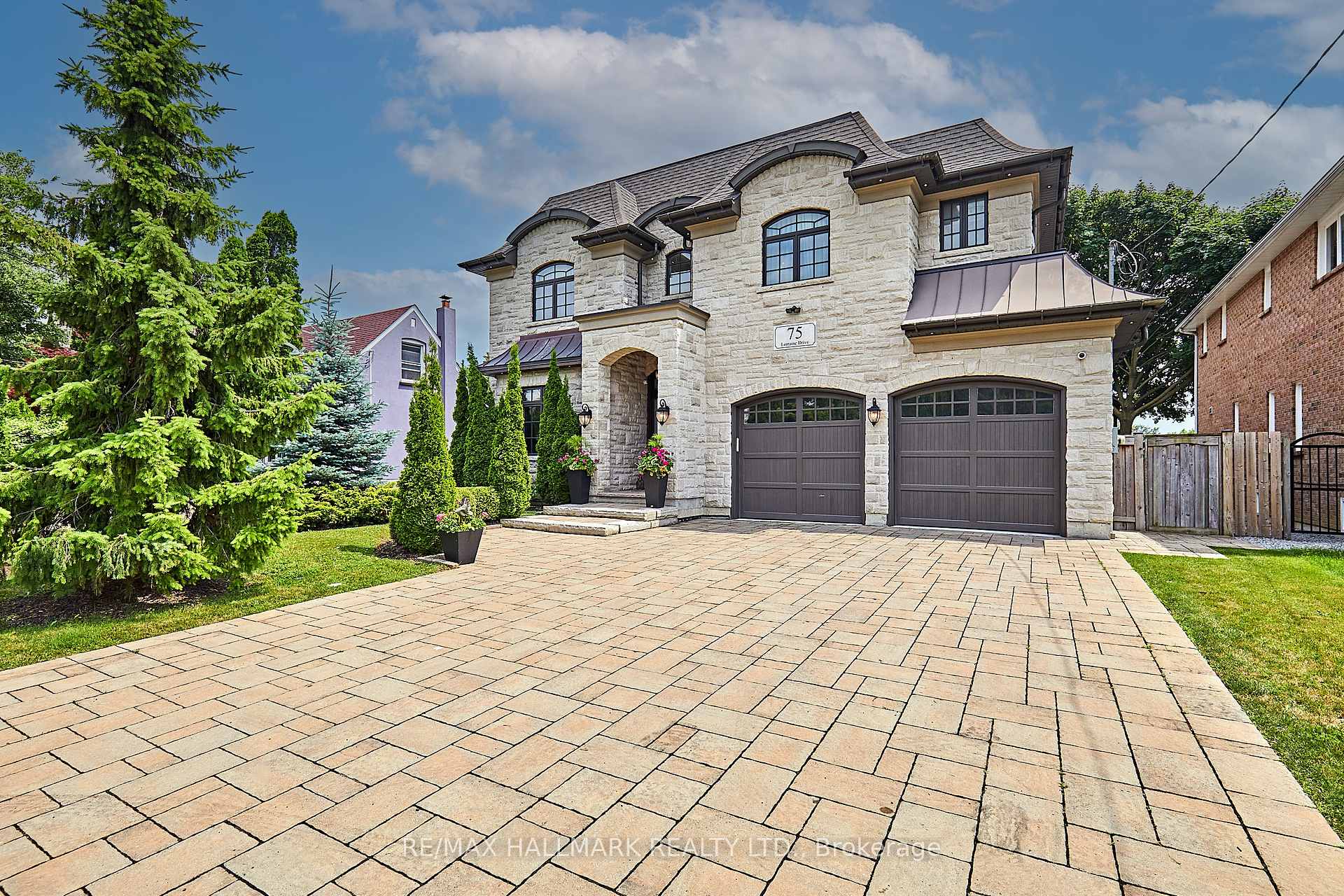Hi! This plugin doesn't seem to work correctly on your browser/platform.
Price
$3,200,000
Taxes:
$16,651.93
Occupancy by:
Owner
Address:
75 Lorraine Driv , Toronto, M2N 2E3, Toronto
Directions/Cross Streets:
Yonge St/S.Finch Ave.
Rooms:
10
Rooms +:
6
Bedrooms:
4
Bedrooms +:
1
Washrooms:
5
Family Room:
T
Basement:
Finished
Level/Floor
Room
Length(ft)
Width(ft)
Descriptions
Room
1 :
Main
Dining Ro
16.27
12.99
Hardwood Floor, Wainscoting, Large Window
Room
2 :
Main
Office
35.65
21.58
Breakfast Area, Stainless Steel Appl, French Doors
Room
3 :
Main
Kitchen
21.32
20.01
Stainless Steel Appl, Centre Island, Halogen Lighting
Room
4 :
Main
Breakfast
12.00
8.00
Hardwood Floor, Combined w/Kitchen, French Doors
Room
5 :
Main
Mud Room
12.07
15.74
Marble Floor, B/I Closet, Access To Garage
Room
6 :
Second
Primary B
19.88
17.84
5 Pc Ensuite, Built-in Speakers, Walk-In Closet(s)
Room
7 :
Second
Bedroom 2
14.63
12.86
3 Pc Ensuite, Moulded Ceiling, Hardwood Floor
Room
8 :
Second
Bedroom 3
16.73
12.63
Semi Ensuite, Hardwood Floor, Halogen Lighting
Room
9 :
Second
Bedroom 4
15.51
11.64
Semi Ensuite, Built-in Speakers, Hardwood Floor
Room
10 :
Lower
Recreatio
38.90
31.42
Gas Fireplace, Heated Floor, Combined w/Kitchen
Room
11 :
Basement
Exercise
13.71
12.69
Heated Floor, Halogen Lighting, Open Concept
Room
12 :
Basement
Media Roo
14.10
13.32
Halogen Lighting, Open Concept, Window
No. of Pieces
Level
Washroom
1 :
6
Second
Washroom
2 :
5
Second
Washroom
3 :
3
Second
Washroom
4 :
3
Basement
Washroom
5 :
2
Main
Property Type:
Detached
Style:
2-Storey
Exterior:
Brick
Garage Type:
Attached
(Parking/)Drive:
Private Do
Drive Parking Spaces:
6
Parking Type:
Private Do
Parking Type:
Private Do
Pool:
None
Other Structures:
Garden Shed
Approximatly Age:
6-15
Approximatly Square Footage:
3500-5000
Property Features:
Park
CAC Included:
N
Water Included:
N
Cabel TV Included:
N
Common Elements Included:
N
Heat Included:
N
Parking Included:
N
Condo Tax Included:
N
Building Insurance Included:
N
Fireplace/Stove:
Y
Heat Type:
Forced Air
Central Air Conditioning:
Central Air
Central Vac:
N
Laundry Level:
Syste
Ensuite Laundry:
F
Elevator Lift:
False
Sewers:
Sewer
Utilities-Cable:
Y
Utilities-Hydro:
Y
Percent Down:
5
10
15
20
25
10
10
15
20
25
15
10
15
20
25
20
10
15
20
25
Down Payment
$
$
$
$
First Mortgage
$
$
$
$
CMHC/GE
$
$
$
$
Total Financing
$
$
$
$
Monthly P&I
$
$
$
$
Expenses
$
$
$
$
Total Payment
$
$
$
$
Income Required
$
$
$
$
This chart is for demonstration purposes only. Always consult a professional financial
advisor before making personal financial decisions.
Although the information displayed is believed to be accurate, no warranties or representations are made of any kind.
RE/MAX HALLMARK REALTY LTD.
Jump To:
--Please select an Item--
Description
General Details
Room & Interior
Exterior
Utilities
Walk Score
Street View
Map and Direction
Book Showing
Email Friend
View Slide Show
View All Photos >
Virtual Tour
Affordability Chart
Mortgage Calculator
Add To Compare List
Private Website
Print This Page
At a Glance:
Type:
Freehold - Detached
Area:
Toronto
Municipality:
Toronto C07
Neighbourhood:
Willowdale West
Style:
2-Storey
Lot Size:
x 129.00(Feet)
Approximate Age:
6-15
Tax:
$16,651.93
Maintenance Fee:
$0
Beds:
4+1
Baths:
5
Garage:
0
Fireplace:
Y
Air Conditioning:
Pool:
None
Locatin Map:
Listing added to compare list, click
here to view comparison
chart.
Inline HTML
Listing added to compare list,
click here to
view comparison chart.
Maria Tompson
Sales Representative
Your Company Name , Brokerage
Independently owned and operated.
Cell: 416-548-7854 | Office: 416-548-7854
Maria Tompson
Sales Representative
Cell: 416-548-7854
Office: 1-866-382-2968
Fax: 416-981-7184
Your Company Name, Brokerage Independently owned and operated.


