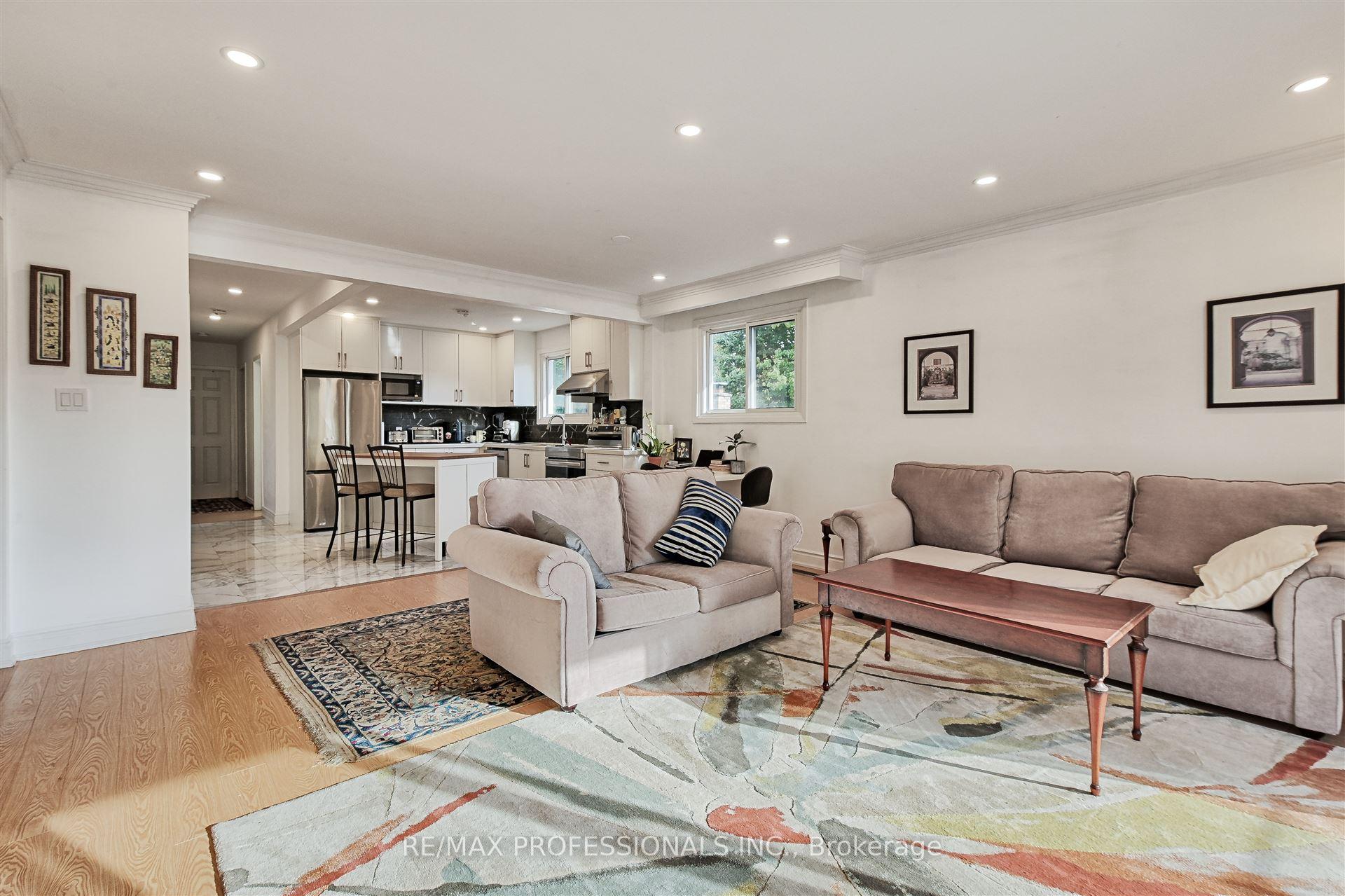Hi! This plugin doesn't seem to work correctly on your browser/platform.
Price
$2,095,000
Taxes:
$6,831.01
Occupancy by:
Owner+T
Address:
16 Muskoka Aven , Toronto, M8W 1H3, Toronto
Directions/Cross Streets:
Lake Shore Blvd W/Long Branch Ave
Rooms:
18
Bedrooms:
8
Bedrooms +:
0
Washrooms:
5
Family Room:
F
Basement:
Apartment
Level/Floor
Room
Length(ft)
Width(ft)
Descriptions
Room
1 :
Main
Living Ro
9.68
14.86
Overlooks Dining, Sliding Doors, W/O To Balcony
Room
2 :
Main
Dining Ro
7.77
14.86
Large Window, Pot Lights
Room
3 :
Main
Kitchen
10.46
12.33
Breakfast Bar, Large Window, Stainless Steel Appl
Room
4 :
Main
Bedroom
14.50
9.41
Large Window, Closet, 2 Pc Bath
Room
5 :
Main
Bedroom 2
11.45
12.76
Large Window, Double Closet, Overlooks Garden
Room
6 :
Main
Bedroom 3
15.58
8.99
Large Window, Large Closet, 5 Pc Bath
Room
7 :
Second
Living Ro
9.74
14.86
Overlooks Dining, Sliding Doors, W/O To Balcony
Room
8 :
Second
Dining Ro
8.07
14.83
Large Window, Pot Lights
Room
9 :
Second
Kitchen
10.66
12.37
Breakfast Bar, Large Window, Stainless Steel Appl
Room
10 :
Second
Bedroom
12.46
9.38
Large Window, Closet, 2 Pc Bath
Room
11 :
Second
Bedroom 2
11.38
12.86
Large Window, Double Closet, Overlooks Garden
Room
12 :
Second
Bedroom 3
15.91
8.82
Large Window, Large Closet, 5 Pc Bath
No. of Pieces
Level
Washroom
1 :
2
Main
Washroom
2 :
5
Main
Washroom
3 :
2
Second
Washroom
4 :
5
Second
Washroom
5 :
4
Basement
Property Type:
Duplex
Style:
2-Storey
Exterior:
Brick
Garage Type:
Detached
(Parking/)Drive:
Private Do
Drive Parking Spaces:
4
Parking Type:
Private Do
Parking Type:
Private Do
Pool:
None
CAC Included:
N
Water Included:
N
Cabel TV Included:
N
Common Elements Included:
N
Heat Included:
N
Parking Included:
N
Condo Tax Included:
N
Building Insurance Included:
N
Fireplace/Stove:
N
Heat Type:
Forced Air
Central Air Conditioning:
Central Air
Central Vac:
N
Laundry Level:
Syste
Ensuite Laundry:
F
Sewers:
Sewer
Percent Down:
5
10
15
20
25
10
10
15
20
25
15
10
15
20
25
20
10
15
20
25
Down Payment
$182.5
$365
$547.5
$730
First Mortgage
$3,467.5
$3,285
$3,102.5
$2,920
CMHC/GE
$95.36
$65.7
$54.29
$0
Total Financing
$3,562.86
$3,350.7
$3,156.79
$2,920
Monthly P&I
$15.26
$14.35
$13.52
$12.51
Expenses
$0
$0
$0
$0
Total Payment
$15.26
$14.35
$13.52
$12.51
Income Required
$572.23
$538.15
$507.01
$468.98
This chart is for demonstration purposes only. Always consult a professional financial
advisor before making personal financial decisions.
Although the information displayed is believed to be accurate, no warranties or representations are made of any kind.
RE/MAX PROFESSIONALS INC.
Jump To:
--Please select an Item--
Description
General Details
Room & Interior
Exterior
Utilities
Walk Score
Street View
Map and Direction
Book Showing
Email Friend
View Slide Show
View All Photos >
Affordability Chart
Mortgage Calculator
Add To Compare List
Private Website
Print This Page
At a Glance:
Type:
Freehold - Duplex
Area:
Toronto
Municipality:
Toronto W06
Neighbourhood:
Long Branch
Style:
2-Storey
Lot Size:
x 160.50(Feet)
Approximate Age:
Tax:
$6,831.01
Maintenance Fee:
$0
Beds:
8
Baths:
5
Garage:
0
Fireplace:
N
Air Conditioning:
Pool:
None
Locatin Map:
Listing added to compare list, click
here to view comparison
chart.
Inline HTML
Listing added to compare list,
click here to
view comparison chart.
Maria Tompson
Sales Representative
Your Company Name , Brokerage
Independently owned and operated.
Cell: 416-548-7854 | Office: 416-548-7854
Maria Tompson
Sales Representative
Cell: 416-548-7854
Office: 1-866-382-2968
Fax: 416-981-7184
Your Company Name, Brokerage Independently owned and operated.


