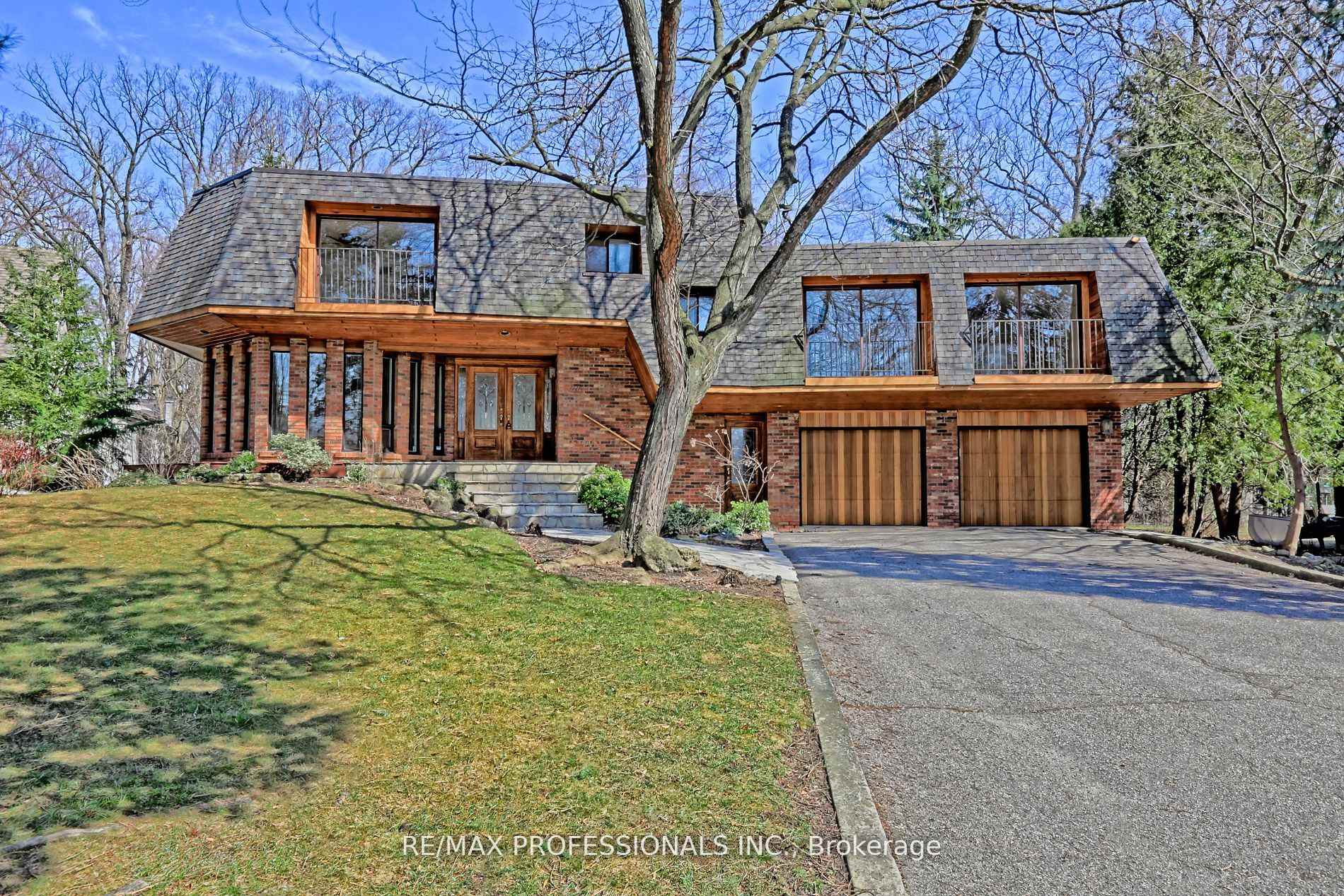Hi! This plugin doesn't seem to work correctly on your browser/platform.
Price
$3,529,000
Taxes:
$13,447.44
Occupancy by:
Vacant
Address:
44 Pheasant Lane , Toronto, M9A 1T4, Toronto
Acreage:
< .50
Directions/Cross Streets:
Thorncrest Rd & Pheasant Lane
Rooms:
13
Rooms +:
6
Bedrooms:
5
Bedrooms +:
0
Washrooms:
4
Family Room:
T
Basement:
Finished
Level/Floor
Room
Length(ft)
Width(ft)
Descriptions
Room
1 :
Main
Foyer
10.00
7.68
Double Closet, Tile Floor, Double Doors
Room
2 :
Main
Dining Ro
15.32
15.32
Hardwood Floor
Room
3 :
Main
Kitchen
16.17
15.32
Family Size Kitchen, Centre Island, Eat-in Kitchen
Room
4 :
Main
Family Ro
14.07
11.09
Overlooks Backyard, Brick Fireplace, Broadloom
Room
5 :
Main
Living Ro
19.91
16.56
Vaulted Ceiling(s), Gas Fireplace, Overlooks Backyard
Room
6 :
Second
Bedroom
12.40
8.76
W/O To Deck, Large Closet, Hardwood Floor
Room
7 :
Second
Bedroom
12.60
11.25
W/O To Deck, Large Closet, Hardwood Floor
Room
8 :
Second
Bedroom
16.40
11.09
W/O To Deck, W/W Closet, Hardwood Floor
Room
9 :
Second
Bedroom
15.09
11.15
W/O To Deck, Large Closet, Hardwood Floor
Room
10 :
Third
Primary B
15.48
15.42
W/O To Deck, 5 Pc Ensuite, Walk-In Closet(s)
Room
11 :
Third
Office
17.25
14.07
Brick Fireplace, Overlooks Backyard, Hardwood Floor
Room
12 :
Sub-Basement
Mud Room
17.58
8.00
Combined w/Laundry, W/W Closet
No. of Pieces
Level
Washroom
1 :
2
Ground
Washroom
2 :
2
Lower
Washroom
3 :
5
Second
Washroom
4 :
5
Third
Washroom
5 :
0
Washroom
6 :
2
Ground
Washroom
7 :
2
Lower
Washroom
8 :
5
Second
Washroom
9 :
5
Third
Washroom
10 :
0
Washroom
11 :
2
Ground
Washroom
12 :
2
Lower
Washroom
13 :
5
Second
Washroom
14 :
5
Third
Washroom
15 :
0
Washroom
16 :
2
Ground
Washroom
17 :
2
Lower
Washroom
18 :
5
Second
Washroom
19 :
5
Third
Washroom
20 :
0
Washroom
21 :
2
Ground
Washroom
22 :
2
Lower
Washroom
23 :
5
Second
Washroom
24 :
5
Third
Washroom
25 :
0
Property Type:
Detached
Style:
2-Storey
Exterior:
Brick
Garage Type:
Built-In
(Parking/)Drive:
Private Do
Drive Parking Spaces:
10
Parking Type:
Private Do
Parking Type:
Private Do
Pool:
None
Approximatly Age:
31-50
Approximatly Square Footage:
5000 +
Property Features:
Cul de Sac/D
CAC Included:
N
Water Included:
N
Cabel TV Included:
N
Common Elements Included:
N
Heat Included:
N
Parking Included:
N
Condo Tax Included:
N
Building Insurance Included:
N
Fireplace/Stove:
Y
Heat Type:
Forced Air
Central Air Conditioning:
Central Air
Central Vac:
Y
Laundry Level:
Syste
Ensuite Laundry:
F
Elevator Lift:
False
Sewers:
Sewer
Percent Down:
5
10
15
20
25
10
10
15
20
25
15
10
15
20
25
20
10
15
20
25
Down Payment
$49,950
$99,900
$149,850
$199,800
First Mortgage
$949,050
$899,100
$849,150
$799,200
CMHC/GE
$26,098.88
$17,982
$14,860.13
$0
Total Financing
$975,148.88
$917,082
$864,010.13
$799,200
Monthly P&I
$4,176.49
$3,927.79
$3,700.49
$3,422.91
Expenses
$0
$0
$0
$0
Total Payment
$4,176.49
$3,927.79
$3,700.49
$3,422.91
Income Required
$156,618.26
$147,292.17
$138,768.31
$128,359.19
This chart is for demonstration purposes only. Always consult a professional financial
advisor before making personal financial decisions.
Although the information displayed is believed to be accurate, no warranties or representations are made of any kind.
RE/MAX PROFESSIONALS INC.
Jump To:
--Please select an Item--
Description
General Details
Room & Interior
Exterior
Utilities
Walk Score
Street View
Map and Direction
Book Showing
Email Friend
View Slide Show
View All Photos >
Virtual Tour
Affordability Chart
Mortgage Calculator
Add To Compare List
Private Website
Print This Page
At a Glance:
Type:
Freehold - Detached
Area:
Toronto
Municipality:
Toronto W08
Neighbourhood:
Princess-Rosethorn
Style:
2-Storey
Lot Size:
x 214.42(Feet)
Approximate Age:
31-50
Tax:
$13,447.44
Maintenance Fee:
$0
Beds:
5
Baths:
4
Garage:
0
Fireplace:
Y
Air Conditioning:
Pool:
None
Locatin Map:
Listing added to compare list, click
here to view comparison
chart.
Inline HTML
Listing added to compare list,
click here to
view comparison chart.
Maria Tompson
Sales Representative
Your Company Name , Brokerage
Independently owned and operated.
Cell: 416-548-7854 | Office: 416-548-7854
Maria Tompson
Sales Representative
Cell: 416-548-7854
Office: 1-866-382-2968
Fax: 416-981-7184
Your Company Name, Brokerage Independently owned and operated.


