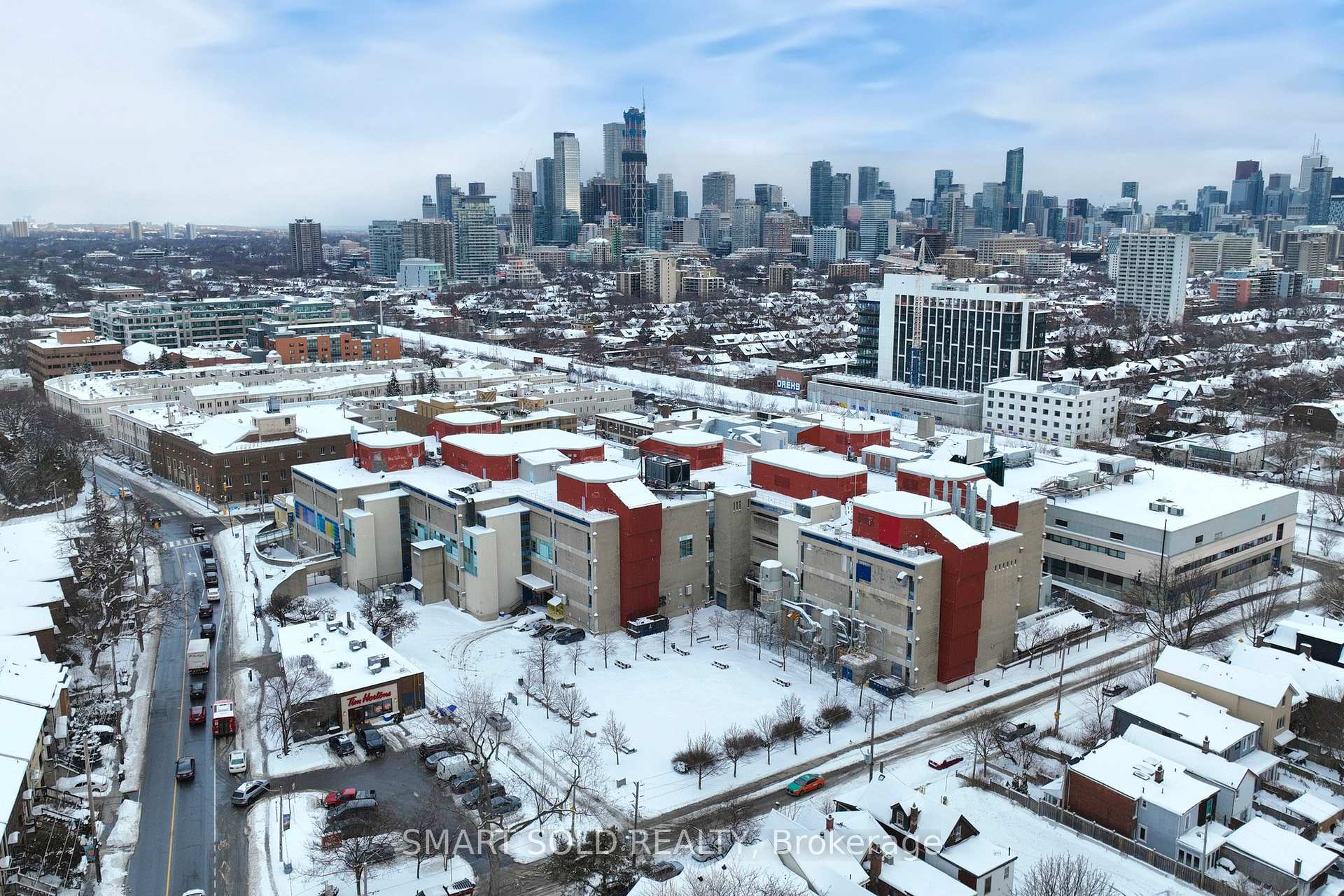Hi! This plugin doesn't seem to work correctly on your browser/platform.
Price
$999,000
Taxes:
$5,343.21
Occupancy by:
Owner
Address:
592 Davenport Road , Toronto, M5R 1K9, Toronto
Directions/Cross Streets:
Davenport and Spadina
Rooms:
6
Rooms +:
1
Bedrooms:
3
Bedrooms +:
0
Washrooms:
2
Family Room:
F
Basement:
Finished
Level/Floor
Room
Length(ft)
Width(ft)
Descriptions
Room
1 :
Main
Foyer
16.99
6.00
Hardwood Floor, Closet
Room
2 :
Main
Living Ro
17.02
10.59
Hardwood Floor, Electric Fireplace, Bay Window
Room
3 :
Main
Dining Ro
11.02
9.02
Hardwood Floor, Overlooks Living, W/O To Deck
Room
4 :
Main
Kitchen
11.02
8.43
Stainless Steel Appl, Stone Counters, Overlooks Dining
Room
5 :
Second
Primary B
14.76
9.32
Hardwood Floor, His and Hers Closets, Window
Room
6 :
Second
Bedroom 2
11.32
10.17
Hardwood Floor, Closet, Window
Room
7 :
Second
Bedroom 3
9.84
7.35
Hardwood Floor, Closet, Window
Room
8 :
Basement
Recreatio
10.43
8.00
Broadloom, Pot Lights, Above Grade Window
Room
9 :
Basement
Laundry
14.07
7.08
Vinyl Floor
No. of Pieces
Level
Washroom
1 :
3
Second
Washroom
2 :
3
Basement
Washroom
3 :
0
Washroom
4 :
0
Washroom
5 :
0
Washroom
6 :
3
Second
Washroom
7 :
3
Basement
Washroom
8 :
0
Washroom
9 :
0
Washroom
10 :
0
Property Type:
Semi-Detached
Style:
2-Storey
Exterior:
Brick
Garage Type:
Built-In
(Parking/)Drive:
Private
Drive Parking Spaces:
1
Parking Type:
Private
Parking Type:
Private
Pool:
None
Property Features:
Fenced Yard
CAC Included:
N
Water Included:
N
Cabel TV Included:
N
Common Elements Included:
N
Heat Included:
N
Parking Included:
N
Condo Tax Included:
N
Building Insurance Included:
N
Fireplace/Stove:
Y
Heat Type:
Water
Central Air Conditioning:
Wall Unit(s
Central Vac:
N
Laundry Level:
Syste
Ensuite Laundry:
F
Sewers:
Sewer
Percent Down:
5
10
15
20
25
10
10
15
20
25
15
10
15
20
25
20
10
15
20
25
Down Payment
$49,950
$99,900
$149,850
$199,800
First Mortgage
$949,050
$899,100
$849,150
$799,200
CMHC/GE
$26,098.88
$17,982
$14,860.13
$0
Total Financing
$975,148.88
$917,082
$864,010.13
$799,200
Monthly P&I
$4,176.49
$3,927.79
$3,700.49
$3,422.91
Expenses
$0
$0
$0
$0
Total Payment
$4,176.49
$3,927.79
$3,700.49
$3,422.91
Income Required
$156,618.26
$147,292.17
$138,768.31
$128,359.19
This chart is for demonstration purposes only. Always consult a professional financial
advisor before making personal financial decisions.
Although the information displayed is believed to be accurate, no warranties or representations are made of any kind.
SMART SOLD REALTY
Jump To:
--Please select an Item--
Description
General Details
Room & Interior
Exterior
Utilities
Walk Score
Street View
Map and Direction
Book Showing
Email Friend
View Slide Show
View All Photos >
Affordability Chart
Mortgage Calculator
Add To Compare List
Private Website
Print This Page
At a Glance:
Type:
Freehold - Semi-Detached
Area:
Toronto
Municipality:
Toronto C02
Neighbourhood:
Casa Loma
Style:
2-Storey
Lot Size:
x 115.56(Feet)
Approximate Age:
Tax:
$5,343.21
Maintenance Fee:
$0
Beds:
3
Baths:
2
Garage:
0
Fireplace:
Y
Air Conditioning:
Pool:
None
Locatin Map:
Listing added to compare list, click
here to view comparison
chart.
Inline HTML
Listing added to compare list,
click here to
view comparison chart.
Maria Tompson
Sales Representative
Your Company Name , Brokerage
Independently owned and operated.
Cell: 416-548-7854 | Office: 416-548-7854
Maria Tompson
Sales Representative
Cell: 416-548-7854
Office: 1-866-382-2968
Fax: 416-981-7184
Your Company Name, Brokerage Independently owned and operated.


