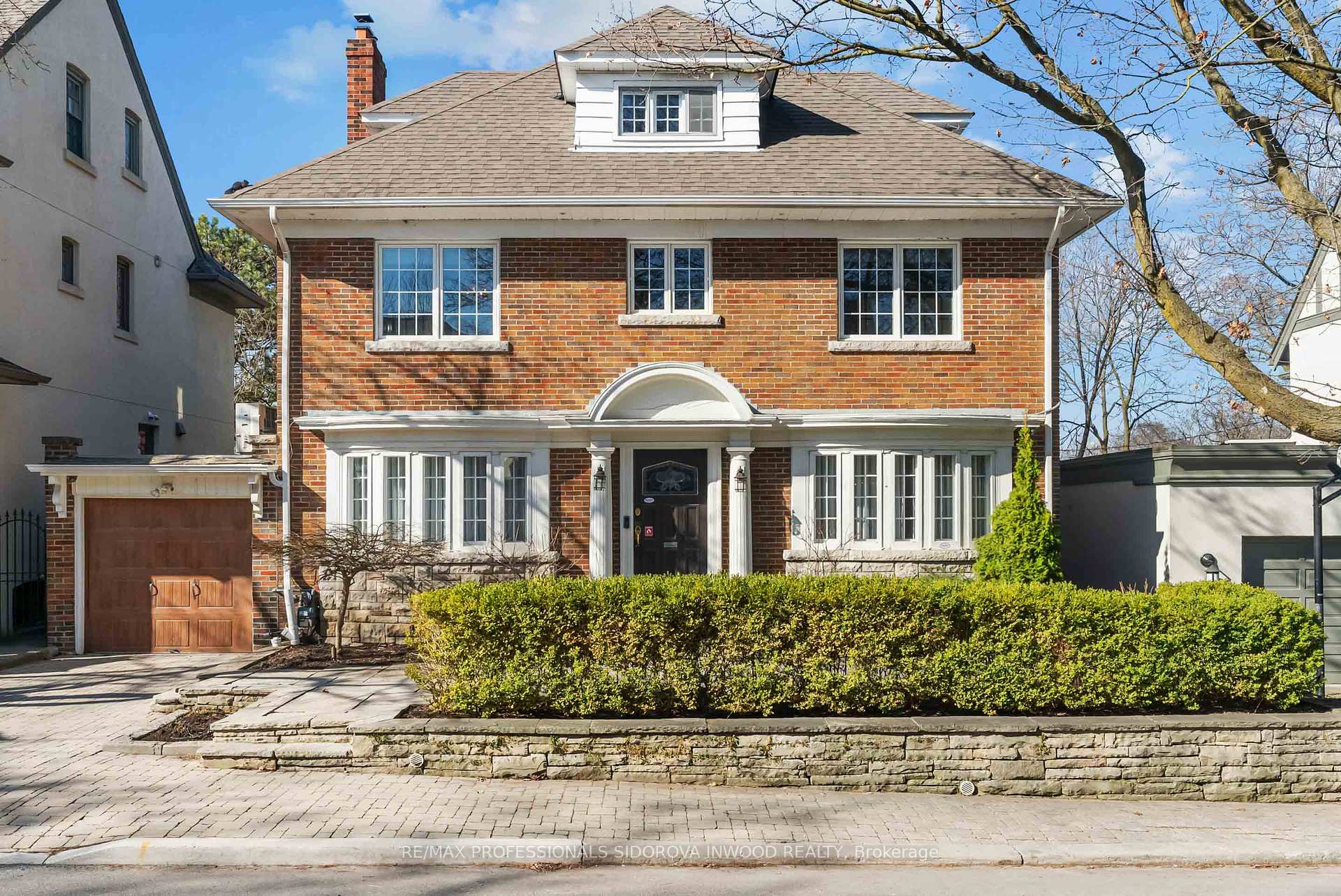Hi! This plugin doesn't seem to work correctly on your browser/platform.
Price
$3,448,000
Taxes:
$14,227
Occupancy by:
Owner
Address:
6 Grenadier Heig , Toronto, M6S 2W6, Toronto
Directions/Cross Streets:
ELLIS AVE/ GRENADIER HTS/ CUL DE SUC
Rooms:
9
Rooms +:
4
Bedrooms:
5
Bedrooms +:
1
Washrooms:
5
Family Room:
F
Basement:
Finished
Level/Floor
Room
Length(ft)
Width(ft)
Descriptions
Room
1 :
Ground
Foyer
0
0
Hardwood Floor, 2 Pc Bath, Closet
Room
2 :
Ground
Living Ro
0
0
French Doors, Fireplace, Wainscoting
Room
3 :
Ground
Office
0
0
Hardwood Floor, Large Window, B/I Shelves
Room
4 :
Ground
Dining Ro
0
0
Wainscoting, Hardwood Floor, Crown Moulding
Room
5 :
Ground
Kitchen
0
0
Quartz Counter, Centre Island, Stainless Steel Appl
Room
6 :
Ground
Breakfast
0
0
Pot Lights, Eat-in Kitchen, Picture Window
Room
7 :
Second
Primary B
0
0
W/W Closet, Walk-In Closet(s), 5 Pc Bath
Room
8 :
Second
Bedroom 2
0
0
W/O To Terrace, Hardwood Floor, Closet
Room
9 :
Second
Bedroom 3
0
0
Hardwood Floor, Closet, Window
Room
10 :
Third
Bedroom 4
0
0
Hardwood Floor, Closet, Window
Room
11 :
Third
Bedroom 5
0
0
Hardwood Floor, Closet, Window
Room
12 :
Basement
Family Ro
0
0
Hardwood Floor, Pot Lights, B/I Bookcase
Room
13 :
Basement
Bedroom
0
0
Hardwood Floor, Pot Lights, Window
Room
14 :
Basement
Den
0
0
Ceramic Floor, B/I Shelves
No. of Pieces
Level
Washroom
1 :
2
Ground
Washroom
2 :
3
Second
Washroom
3 :
5
Second
Washroom
4 :
3
Third
Washroom
5 :
3
Basement
Property Type:
Detached
Style:
3-Storey
Exterior:
Brick
Garage Type:
Attached
(Parking/)Drive:
Private
Drive Parking Spaces:
2
Parking Type:
Private
Parking Type:
Private
Pool:
None
Property Features:
Cul de Sac/D
CAC Included:
N
Water Included:
N
Cabel TV Included:
N
Common Elements Included:
N
Heat Included:
N
Parking Included:
N
Condo Tax Included:
N
Building Insurance Included:
N
Fireplace/Stove:
Y
Heat Type:
Water
Central Air Conditioning:
Wall Unit(s
Central Vac:
N
Laundry Level:
Syste
Ensuite Laundry:
F
Sewers:
Sewer
Percent Down:
5
10
15
20
25
10
10
15
20
25
15
10
15
20
25
20
10
15
20
25
Down Payment
$172,400
$344,800
$517,200
$689,600
First Mortgage
$3,275,600
$3,103,200
$2,930,800
$2,758,400
CMHC/GE
$90,079
$62,064
$51,289
$0
Total Financing
$3,365,679
$3,165,264
$2,982,089
$2,758,400
Monthly P&I
$14,414.94
$13,556.58
$12,772.06
$11,814.01
Expenses
$0
$0
$0
$0
Total Payment
$14,414.94
$13,556.58
$12,772.06
$11,814.01
Income Required
$540,560.33
$508,371.76
$478,952.1
$443,025.5
This chart is for demonstration purposes only. Always consult a professional financial
advisor before making personal financial decisions.
Although the information displayed is believed to be accurate, no warranties or representations are made of any kind.
RE/MAX PROFESSIONALS SIDOROVA INWOOD REALTY
Jump To:
--Please select an Item--
Description
General Details
Room & Interior
Exterior
Utilities
Walk Score
Street View
Map and Direction
Book Showing
Email Friend
View Slide Show
View All Photos >
Affordability Chart
Mortgage Calculator
Add To Compare List
Private Website
Print This Page
At a Glance:
Type:
Freehold - Detached
Area:
Toronto
Municipality:
Toronto W01
Neighbourhood:
High Park-Swansea
Style:
3-Storey
Lot Size:
x 117.12(Feet)
Approximate Age:
Tax:
$14,227
Maintenance Fee:
$0
Beds:
5+1
Baths:
5
Garage:
0
Fireplace:
Y
Air Conditioning:
Pool:
None
Locatin Map:
Listing added to compare list, click
here to view comparison
chart.
Inline HTML
Listing added to compare list,
click here to
view comparison chart.
Maria Tompson
Sales Representative
Your Company Name , Brokerage
Independently owned and operated.
Cell: 416-548-7854 | Office: 416-548-7854
Maria Tompson
Sales Representative
Cell: 416-548-7854
Office: 1-866-382-2968
Fax: 416-981-7184
Your Company Name, Brokerage Independently owned and operated.


