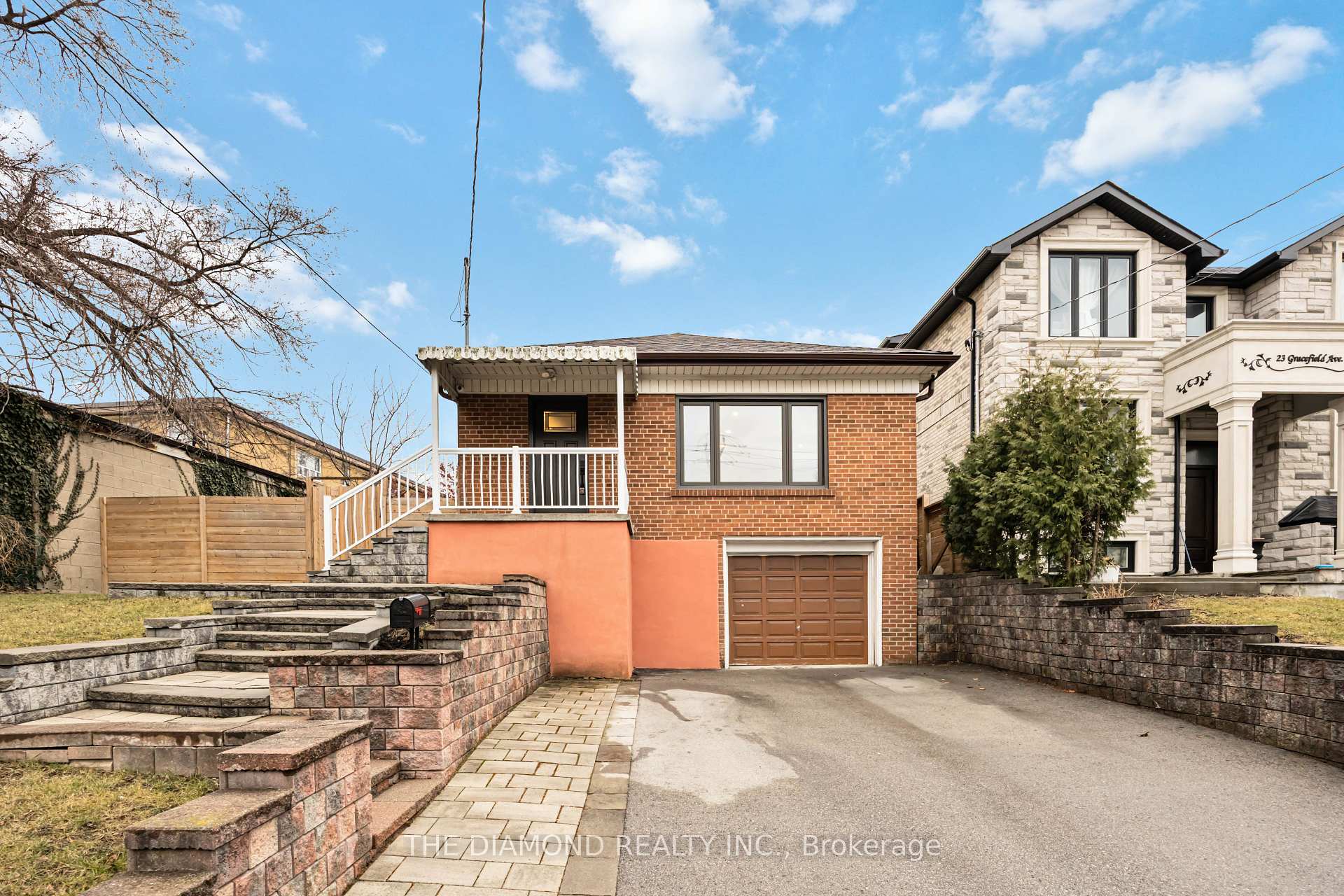Hi! This plugin doesn't seem to work correctly on your browser/platform.
Price
$1,249,888
Taxes:
$4,399.02
Occupancy by:
Owner
Address:
21 Gracefield Aven , Toronto, M6L 1L2, Toronto
Directions/Cross Streets:
Keele/Gracefield
Rooms:
6
Rooms +:
5
Bedrooms:
3
Bedrooms +:
2
Washrooms:
2
Family Room:
T
Basement:
Finished
Level/Floor
Room
Length(ft)
Width(ft)
Descriptions
Room
1 :
Main
Kitchen
21.32
8.13
Hardwood Floor, Eat-in Kitchen, Stainless Steel Appl
Room
2 :
Main
Living Ro
10.82
14.79
Hardwood Floor, Combined w/Dining, Pot Lights
Room
3 :
Main
Dining Ro
9.05
14.79
Hardwood Floor, Combined w/Living, Pot Lights
Room
4 :
Main
Primary B
13.87
10.46
Hardwood Floor, Closet, Large Window
Room
5 :
Main
Bedroom 2
10.17
9.35
Hardwood Floor, Closet, Large Window
Room
6 :
Main
Bedroom 3
9.22
9.51
Hardwood Floor, Closet, Large Window
Room
7 :
Lower
Primary B
12.00
11.78
Tile Floor, Large Closet, Large Window
Room
8 :
Lower
Bedroom 2
12.27
10.00
Tile Floor, Large Closet, Large Window
Room
9 :
Lower
Kitchen
18.56
11.58
Laminate, Combined w/Dining, Window
Room
10 :
Lower
Dining Ro
18.56
11.58
Laminate, Combined w/Kitchen, Window
Room
11 :
Lower
Living Ro
12.27
10.33
Tile Floor, Open Concept, Combined w/Kitchen
No. of Pieces
Level
Washroom
1 :
4
Main
Washroom
2 :
3
Lower
Washroom
3 :
0
Washroom
4 :
0
Washroom
5 :
0
Washroom
6 :
4
Main
Washroom
7 :
3
Lower
Washroom
8 :
0
Washroom
9 :
0
Washroom
10 :
0
Property Type:
Detached
Style:
Bungalow-Raised
Exterior:
Brick
Garage Type:
Built-In
(Parking/)Drive:
Private Do
Drive Parking Spaces:
4
Parking Type:
Private Do
Parking Type:
Private Do
Pool:
None
Approximatly Square Footage:
700-1100
Property Features:
Greenbelt/Co
CAC Included:
N
Water Included:
N
Cabel TV Included:
N
Common Elements Included:
N
Heat Included:
N
Parking Included:
N
Condo Tax Included:
N
Building Insurance Included:
N
Fireplace/Stove:
N
Heat Type:
Forced Air
Central Air Conditioning:
Central Air
Central Vac:
N
Laundry Level:
Syste
Ensuite Laundry:
F
Sewers:
Sewer
Percent Down:
5
10
15
20
25
10
10
15
20
25
15
10
15
20
25
20
10
15
20
25
Down Payment
$124,750
$249,500
$374,250
$499,000
First Mortgage
$2,370,250
$2,245,500
$2,120,750
$1,996,000
CMHC/GE
$65,181.88
$44,910
$37,113.13
$0
Total Financing
$2,435,431.88
$2,290,410
$2,157,863.13
$1,996,000
Monthly P&I
$10,430.77
$9,809.65
$9,241.96
$8,548.71
Expenses
$0
$0
$0
$0
Total Payment
$10,430.77
$9,809.65
$9,241.96
$8,548.71
Income Required
$391,153.72
$367,861.82
$346,573.52
$320,576.75
This chart is for demonstration purposes only. Always consult a professional financial
advisor before making personal financial decisions.
Although the information displayed is believed to be accurate, no warranties or representations are made of any kind.
THE DIAMOND REALTY INC.
Jump To:
--Please select an Item--
Description
General Details
Room & Interior
Exterior
Utilities
Walk Score
Street View
Map and Direction
Book Showing
Email Friend
View Slide Show
View All Photos >
Virtual Tour
Affordability Chart
Mortgage Calculator
Add To Compare List
Private Website
Print This Page
At a Glance:
Type:
Freehold - Detached
Area:
Toronto
Municipality:
Toronto W04
Neighbourhood:
Maple Leaf
Style:
Bungalow-Raised
Lot Size:
x 134.64(Feet)
Approximate Age:
Tax:
$4,399.02
Maintenance Fee:
$0
Beds:
3+2
Baths:
2
Garage:
0
Fireplace:
N
Air Conditioning:
Pool:
None
Locatin Map:
Listing added to compare list, click
here to view comparison
chart.
Inline HTML
Listing added to compare list,
click here to
view comparison chart.
Maria Tompson
Sales Representative
Your Company Name , Brokerage
Independently owned and operated.
Cell: 416-548-7854 | Office: 416-548-7854
Maria Tompson
Sales Representative
Cell: 416-548-7854
Office: 1-866-382-2968
Fax: 416-981-7184
Your Company Name, Brokerage Independently owned and operated.


