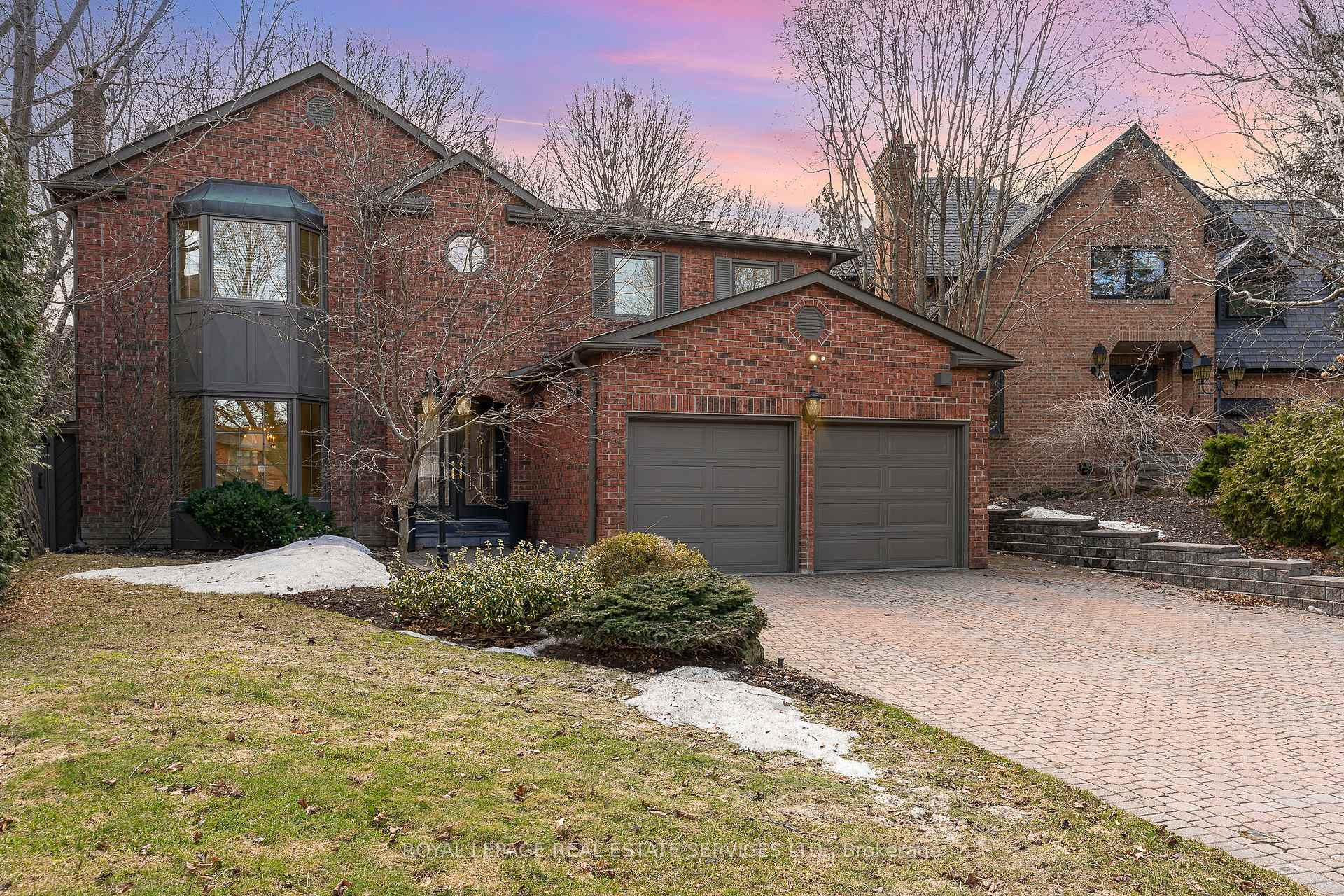Hi! This plugin doesn't seem to work correctly on your browser/platform.
Price
$2,395,000
Taxes:
$10,723
Occupancy by:
Owner
Address:
25 Vancho Cres , Toronto, M9A 4Z1, Toronto
Directions/Cross Streets:
Princess Margaret/Islington/Eglinton
Rooms:
10
Rooms +:
4
Bedrooms:
4
Bedrooms +:
1
Washrooms:
5
Family Room:
T
Basement:
Full
Level/Floor
Room
Length(ft)
Width(ft)
Descriptions
Room
1 :
Main
Foyer
15.09
16.86
Ceramic Floor
Room
2 :
Main
Living Ro
13.74
21.68
Hardwood Floor, Fireplace
Room
3 :
Main
Dining Ro
13.78
13.81
Hardwood Floor, Open Concept, Overlooks Living
Room
4 :
Main
Kitchen
11.38
10.92
Renovated, Eat-in Kitchen
Room
5 :
Main
Breakfast
11.32
10.53
Room
6 :
Main
Family Ro
14.76
22.66
Fireplace, Hardwood Floor
Room
7 :
Main
Sunroom
14.53
10.20
Room
8 :
Second
Primary B
14.79
20.24
5 Pc Ensuite, Hardwood Floor
Room
9 :
Second
Bedroom 2
14.46
18.04
3 Pc Ensuite, Hardwood Floor
Room
10 :
Second
Bedroom 3
16.07
8.92
Hardwood Floor
Room
11 :
Second
Bedroom 4
14.79
13.32
Hardwood Floor
Room
12 :
Lower
Recreatio
26.47
29.65
Ceramic Floor, Fireplace
Room
13 :
Lower
Office
13.78
18.11
Ceramic Floor, Closet
Room
14 :
Lower
Other
17.32
8.76
Room
15 :
Lower
Cold Room
9.91
6.76
No. of Pieces
Level
Washroom
1 :
2
Main
Washroom
2 :
5
Second
Washroom
3 :
3
Second
Washroom
4 :
4
Second
Washroom
5 :
5
Basement
Washroom
6 :
2
Main
Washroom
7 :
5
Second
Washroom
8 :
3
Second
Washroom
9 :
4
Second
Washroom
10 :
5
Basement
Property Type:
Detached
Style:
2-Storey
Exterior:
Brick
Garage Type:
Attached
(Parking/)Drive:
Private
Drive Parking Spaces:
4
Parking Type:
Private
Parking Type:
Private
Pool:
None
Approximatly Age:
31-50
Approximatly Square Footage:
3000-3500
Property Features:
Fenced Yard
CAC Included:
N
Water Included:
N
Cabel TV Included:
N
Common Elements Included:
N
Heat Included:
N
Parking Included:
N
Condo Tax Included:
N
Building Insurance Included:
N
Fireplace/Stove:
Y
Heat Type:
Forced Air
Central Air Conditioning:
Central Air
Central Vac:
N
Laundry Level:
Syste
Ensuite Laundry:
F
Sewers:
Sewer
Percent Down:
5
10
15
20
25
10
10
15
20
25
15
10
15
20
25
20
10
15
20
25
Down Payment
$119,750
$239,500
$359,250
$479,000
First Mortgage
$2,275,250
$2,155,500
$2,035,750
$1,916,000
CMHC/GE
$62,569.38
$43,110
$35,625.63
$0
Total Financing
$2,337,819.38
$2,198,610
$2,071,375.63
$1,916,000
Monthly P&I
$10,012.7
$9,416.48
$8,871.54
$8,206.08
Expenses
$0
$0
$0
$0
Total Payment
$10,012.7
$9,416.48
$8,871.54
$8,206.08
Income Required
$375,476.22
$353,117.86
$332,682.8
$307,727.98
This chart is for demonstration purposes only. Always consult a professional financial
advisor before making personal financial decisions.
Although the information displayed is believed to be accurate, no warranties or representations are made of any kind.
ROYAL LEPAGE REAL ESTATE SERVICES LTD.
Jump To:
--Please select an Item--
Description
General Details
Room & Interior
Exterior
Utilities
Walk Score
Street View
Map and Direction
Book Showing
Email Friend
View Slide Show
View All Photos >
Virtual Tour
Affordability Chart
Mortgage Calculator
Add To Compare List
Private Website
Print This Page
At a Glance:
Type:
Freehold - Detached
Area:
Toronto
Municipality:
Toronto W08
Neighbourhood:
Edenbridge-Humber Valley
Style:
2-Storey
Lot Size:
x 154.47(Feet)
Approximate Age:
31-50
Tax:
$10,723
Maintenance Fee:
$0
Beds:
4+1
Baths:
5
Garage:
0
Fireplace:
Y
Air Conditioning:
Pool:
None
Locatin Map:
Listing added to compare list, click
here to view comparison
chart.
Inline HTML
Listing added to compare list,
click here to
view comparison chart.
Maria Tompson
Sales Representative
Your Company Name , Brokerage
Independently owned and operated.
Cell: 416-548-7854 | Office: 416-548-7854
Maria Tompson
Sales Representative
Cell: 416-548-7854
Office: 1-866-382-2968
Fax: 416-981-7184
Your Company Name, Brokerage Independently owned and operated.


