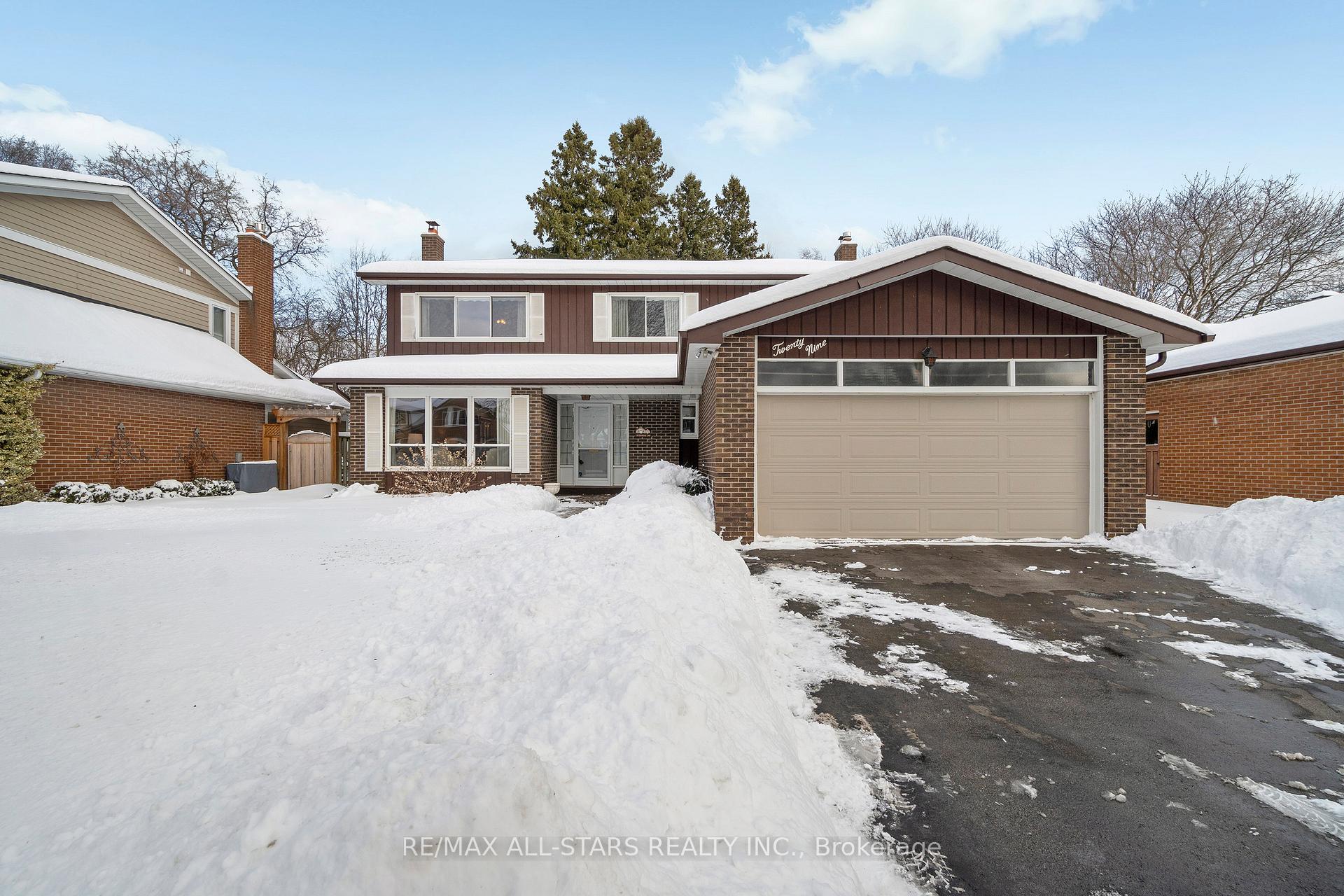Hi! This plugin doesn't seem to work correctly on your browser/platform.
Price
$1,329,000
Taxes:
$5,214.45
Occupancy by:
Owner
Address:
29 Feagan Driv , Toronto, M1C 3B6, Toronto
Directions/Cross Streets:
Port Union Rd & Lawrence Ave E
Rooms:
8
Rooms +:
1
Bedrooms:
4
Bedrooms +:
0
Washrooms:
3
Family Room:
T
Basement:
Finished
Level/Floor
Room
Length(ft)
Width(ft)
Descriptions
Room
1 :
Main
Living Ro
18.27
11.71
Broadloom, Crown Moulding, Picture Window
Room
2 :
Main
Dining Ro
10.76
11.71
Broadloom, Crown Moulding, Picture Window
Room
3 :
Main
Kitchen
10.76
9.94
Vinyl Floor, Overlooks Ravine, W/O To Deck
Room
4 :
Main
Family Ro
15.71
10.79
Broadloom, Fireplace, Picture Window
Room
5 :
Main
Laundry
7.45
10.73
Vinyl Floor, Laundry Sink, Walk-Out
Room
6 :
Second
Primary B
18.30
12.33
Broadloom, 3 Pc Ensuite, Walk-In Closet(s)
Room
7 :
Second
Bedroom 4
8.72
13.97
Broadloom, Window, Closet
Room
8 :
Second
Bedroom 3
12.56
9.45
Broadloom, Window, Closet
Room
9 :
Second
Bedroom 2
11.35
11.02
Broadloom, Window, Closet
Room
10 :
Basement
Recreatio
0
0
Broadloom, Wet Bar, Window
No. of Pieces
Level
Washroom
1 :
2
Main
Washroom
2 :
3
Second
Washroom
3 :
4
Second
Washroom
4 :
0
Washroom
5 :
0
Washroom
6 :
2
Main
Washroom
7 :
3
Second
Washroom
8 :
4
Second
Washroom
9 :
0
Washroom
10 :
0
Property Type:
Detached
Style:
2-Storey
Exterior:
Wood
Garage Type:
Attached
(Parking/)Drive:
Private
Drive Parking Spaces:
2
Parking Type:
Private
Parking Type:
Private
Pool:
None
Approximatly Square Footage:
2000-2500
Property Features:
Ravine
CAC Included:
N
Water Included:
N
Cabel TV Included:
N
Common Elements Included:
N
Heat Included:
N
Parking Included:
N
Condo Tax Included:
N
Building Insurance Included:
N
Fireplace/Stove:
Y
Heat Type:
Forced Air
Central Air Conditioning:
Central Air
Central Vac:
N
Laundry Level:
Syste
Ensuite Laundry:
F
Elevator Lift:
False
Sewers:
Sewer
Percent Down:
5
10
15
20
25
10
10
15
20
25
15
10
15
20
25
20
10
15
20
25
Down Payment
$50
$100
$150
$200
First Mortgage
$950
$900
$850
$800
CMHC/GE
$26.13
$18
$14.88
$0
Total Financing
$976.13
$918
$864.88
$800
Monthly P&I
$4.18
$3.93
$3.7
$3.43
Expenses
$0
$0
$0
$0
Total Payment
$4.18
$3.93
$3.7
$3.43
Income Required
$156.78
$147.44
$138.91
$128.49
This chart is for demonstration purposes only. Always consult a professional financial
advisor before making personal financial decisions.
Although the information displayed is believed to be accurate, no warranties or representations are made of any kind.
RE/MAX ALL-STARS REALTY INC.
Jump To:
--Please select an Item--
Description
General Details
Room & Interior
Exterior
Utilities
Walk Score
Street View
Map and Direction
Book Showing
Email Friend
View Slide Show
View All Photos >
Virtual Tour
Affordability Chart
Mortgage Calculator
Add To Compare List
Private Website
Print This Page
At a Glance:
Type:
Freehold - Detached
Area:
Toronto
Municipality:
Toronto E10
Neighbourhood:
Centennial Scarborough
Style:
2-Storey
Lot Size:
x 110.00(Feet)
Approximate Age:
Tax:
$5,214.45
Maintenance Fee:
$0
Beds:
4
Baths:
3
Garage:
0
Fireplace:
Y
Air Conditioning:
Pool:
None
Locatin Map:
Listing added to compare list, click
here to view comparison
chart.
Inline HTML
Listing added to compare list,
click here to
view comparison chart.
Maria Tompson
Sales Representative
Your Company Name , Brokerage
Independently owned and operated.
Cell: 416-548-7854 | Office: 416-548-7854
Maria Tompson
Sales Representative
Cell: 416-548-7854
Office: 1-866-382-2968
Fax: 416-981-7184
Your Company Name, Brokerage Independently owned and operated.


