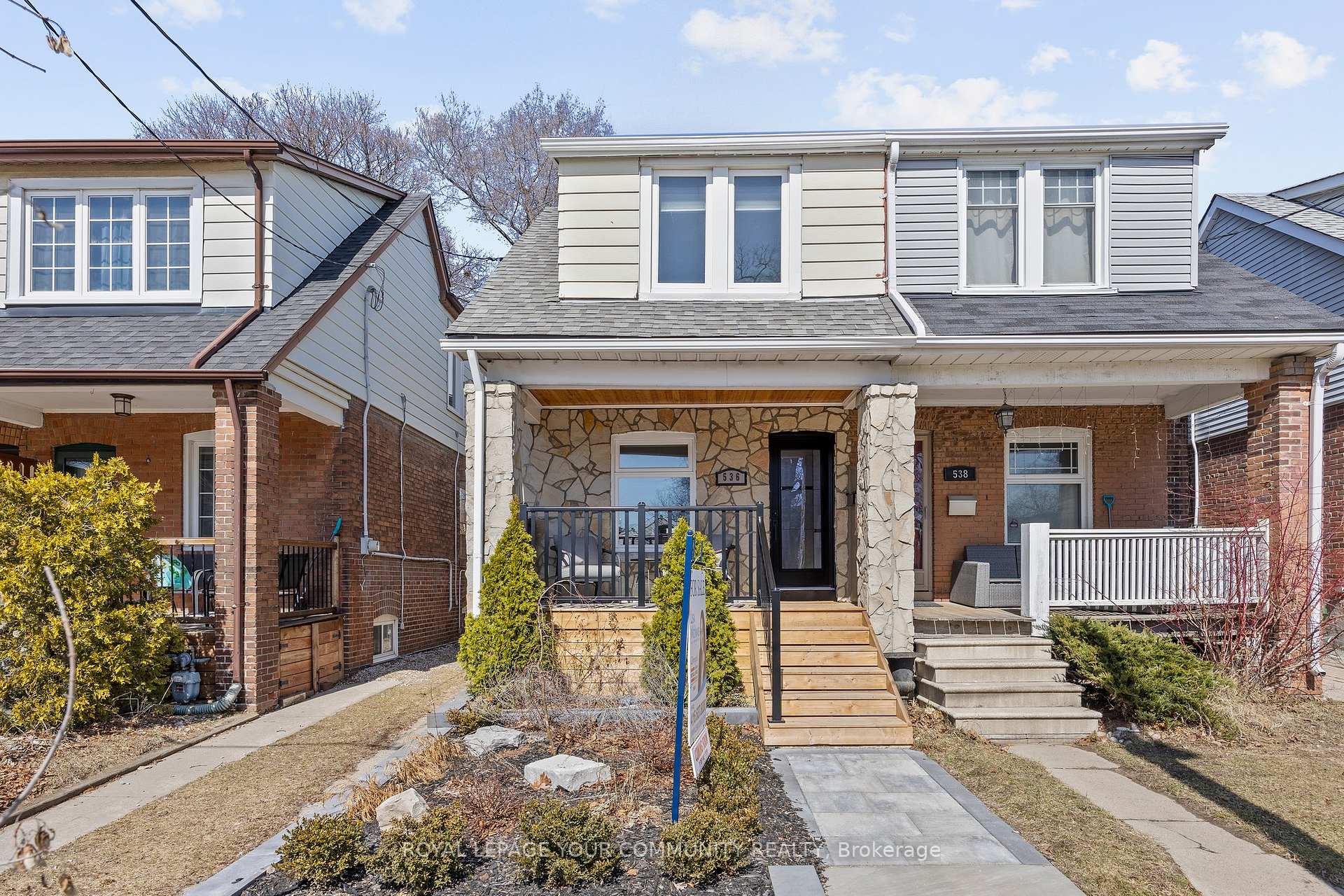Hi! This plugin doesn't seem to work correctly on your browser/platform.
Price
$1,250,000
Taxes:
$4,678
Occupancy by:
Owner
Address:
536 Glebeholme Boul , Toronto, M4C 1V4, Toronto
Acreage:
< .50
Directions/Cross Streets:
WOODBINE AND DANFORTH
Rooms:
9
Bedrooms:
3
Bedrooms +:
0
Washrooms:
2
Family Room:
T
Basement:
Finished
Level/Floor
Room
Length(ft)
Width(ft)
Descriptions
Room
1 :
Main
Living Ro
13.48
14.92
Combined w/Dining, Large Window, Hardwood Floor
Room
2 :
Main
Dining Ro
10.66
8.23
Combined w/Kitchen, Large Window, Hardwood Floor
Room
3 :
Main
Kitchen
13.28
13.15
Stainless Steel Appl, W/O To Deck, Hardwood Floor
Room
4 :
Second
Bedroom
10.86
13.25
Large Closet, Large Window, Broadloom
Room
5 :
Second
Bedroom 2
13.48
8.63
Closet, Large Window, Broadloom
Room
6 :
Second
Bedroom 3
8.50
10.33
Closet, Window, Broadloom
Room
7 :
Second
Bathroom
8.50
8.13
Ceramic Sink, 4 Pc Bath, Tile Floor
Room
8 :
Lower
Family Ro
12.86
23.62
Fireplace, Window, Laminate
Room
9 :
Lower
Bathroom
4.20
7.64
3 Pc Bath, Window, Tile Floor
Room
10 :
Lower
Laundry
4.20
6.53
Double Doors, Separate Room, Tile Floor
No. of Pieces
Level
Washroom
1 :
4
Second
Washroom
2 :
3
Lower
Washroom
3 :
0
Washroom
4 :
0
Washroom
5 :
0
Washroom
6 :
4
Second
Washroom
7 :
3
Lower
Washroom
8 :
0
Washroom
9 :
0
Washroom
10 :
0
Washroom
11 :
4
Second
Washroom
12 :
3
Lower
Washroom
13 :
0
Washroom
14 :
0
Washroom
15 :
0
Property Type:
Semi-Detached
Style:
2-Storey
Exterior:
Brick
Garage Type:
None
Drive Parking Spaces:
1
Pool:
None
Other Structures:
Garden Shed
Approximatly Age:
51-99
Property Features:
Fenced Yard
CAC Included:
N
Water Included:
N
Cabel TV Included:
N
Common Elements Included:
N
Heat Included:
N
Parking Included:
N
Condo Tax Included:
N
Building Insurance Included:
N
Fireplace/Stove:
Y
Heat Type:
Radiant
Central Air Conditioning:
Wall Unit(s
Central Vac:
N
Laundry Level:
Syste
Ensuite Laundry:
F
Elevator Lift:
False
Sewers:
Sewer
Water:
Comm Well
Water Supply Types:
Comm Well
Utilities-Cable:
A
Utilities-Hydro:
A
Percent Down:
5
10
15
20
25
10
10
15
20
25
15
10
15
20
25
20
10
15
20
25
Down Payment
$62,500
$125,000
$187,500
$250,000
First Mortgage
$1,187,500
$1,125,000
$1,062,500
$1,000,000
CMHC/GE
$32,656.25
$22,500
$18,593.75
$0
Total Financing
$1,220,156.25
$1,147,500
$1,081,093.75
$1,000,000
Monthly P&I
$5,225.83
$4,914.65
$4,630.24
$4,282.92
Expenses
$0
$0
$0
$0
Total Payment
$5,225.83
$4,914.65
$4,630.24
$4,282.92
Income Required
$195,968.8
$184,299.51
$173,634.03
$160,609.59
This chart is for demonstration purposes only. Always consult a professional financial
advisor before making personal financial decisions.
Although the information displayed is believed to be accurate, no warranties or representations are made of any kind.
ROYAL LEPAGE YOUR COMMUNITY REALTY
Jump To:
--Please select an Item--
Description
General Details
Room & Interior
Exterior
Utilities
Walk Score
Street View
Map and Direction
Book Showing
Email Friend
View Slide Show
View All Photos >
Virtual Tour
Affordability Chart
Mortgage Calculator
Add To Compare List
Private Website
Print This Page
At a Glance:
Type:
Freehold - Semi-Detached
Area:
Toronto
Municipality:
Toronto E03
Neighbourhood:
Danforth
Style:
2-Storey
Lot Size:
x 120.16(Feet)
Approximate Age:
51-99
Tax:
$4,678
Maintenance Fee:
$0
Beds:
3
Baths:
2
Garage:
0
Fireplace:
Y
Air Conditioning:
Pool:
None
Locatin Map:
Listing added to compare list, click
here to view comparison
chart.
Inline HTML
Listing added to compare list,
click here to
view comparison chart.
Maria Tompson
Sales Representative
Your Company Name , Brokerage
Independently owned and operated.
Cell: 416-548-7854 | Office: 416-548-7854
Maria Tompson
Sales Representative
Cell: 416-548-7854
Office: 1-866-382-2968
Fax: 416-981-7184
Your Company Name, Brokerage Independently owned and operated.


