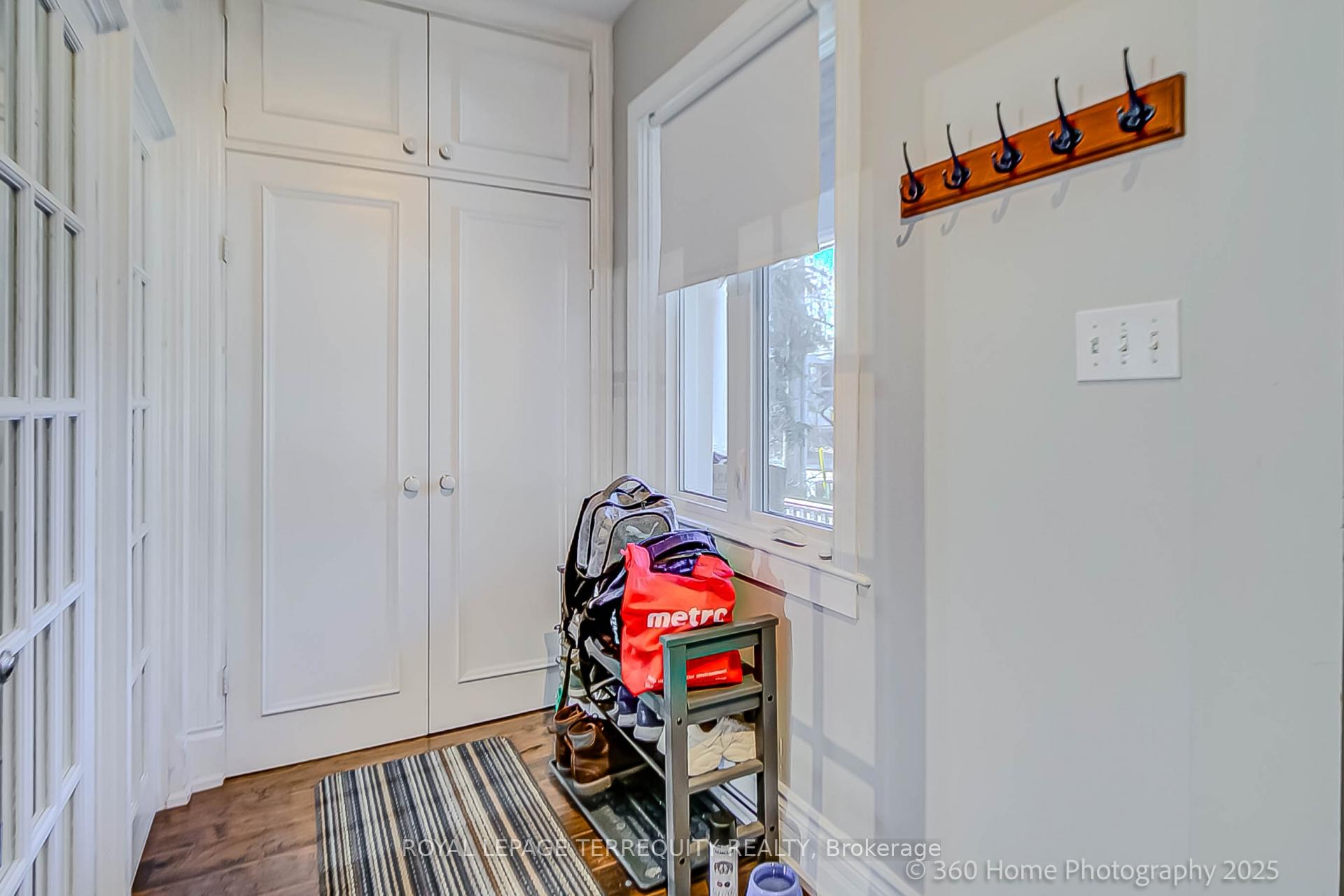Hi! This plugin doesn't seem to work correctly on your browser/platform.
Price
$1,699,900
Taxes:
$6,687.95
Occupancy by:
Tenant
Address:
221 Windermere Aven , Toronto, M6S 3K2, Toronto
Directions/Cross Streets:
Bloor Street W & Windermere Ave
Rooms:
6
Rooms +:
2
Bedrooms:
3
Bedrooms +:
0
Washrooms:
2
Family Room:
F
Basement:
Finished
Level/Floor
Room
Length(ft)
Width(ft)
Descriptions
Room
1 :
Main
Foyer
11.28
4.40
Closet, Window, Laminate
Room
2 :
Main
Living Ro
16.53
22.04
Laminate, French Doors, Open Concept
Room
3 :
Main
Dining Ro
16.53
22.04
Fireplace, Laminate, Bay Window
Room
4 :
Main
Kitchen
10.33
15.48
Eat-in Kitchen, Updated, W/O To Yard
Room
5 :
Upper
Primary B
13.55
12.04
Hardwood Floor, Walk-In Closet(s), Bay Window
Room
6 :
Upper
Bedroom 2
10.50
9.74
Parquet, Window, Double Closet
Room
7 :
Upper
Bedroom 3
10.20
8.59
Closet, Laminate, Window
Room
8 :
Basement
Recreatio
12.82
24.93
B/I Closet, Pot Lights, Window
Room
9 :
Basement
Other
9.12
9.94
Walk-Up
No. of Pieces
Level
Washroom
1 :
5
Second
Washroom
2 :
3
Basement
Washroom
3 :
0
Washroom
4 :
0
Washroom
5 :
0
Property Type:
Detached
Style:
2-Storey
Exterior:
Brick
Garage Type:
Detached
(Parking/)Drive:
Lane, Priv
Drive Parking Spaces:
1
Parking Type:
Lane, Priv
Parking Type:
Lane
Parking Type:
Private
Pool:
None
Approximatly Age:
100+
Property Features:
Fenced Yard
CAC Included:
N
Water Included:
N
Cabel TV Included:
N
Common Elements Included:
N
Heat Included:
N
Parking Included:
N
Condo Tax Included:
N
Building Insurance Included:
N
Fireplace/Stove:
Y
Heat Type:
Water
Central Air Conditioning:
Other
Central Vac:
Y
Laundry Level:
Syste
Ensuite Laundry:
F
Sewers:
Sewer
Percent Down:
5
10
15
20
25
10
10
15
20
25
15
10
15
20
25
20
10
15
20
25
Down Payment
$84,995
$169,990
$254,985
$339,980
First Mortgage
$1,614,905
$1,529,910
$1,444,915
$1,359,920
CMHC/GE
$44,409.89
$30,598.2
$25,286.01
$0
Total Financing
$1,659,314.89
$1,560,508.2
$1,470,201.01
$1,359,920
Monthly P&I
$7,106.72
$6,683.54
$6,296.76
$5,824.43
Expenses
$0
$0
$0
$0
Total Payment
$7,106.72
$6,683.54
$6,296.76
$5,824.43
Income Required
$266,501.89
$250,632.59
$236,128.39
$218,416.2
This chart is for demonstration purposes only. Always consult a professional financial
advisor before making personal financial decisions.
Although the information displayed is believed to be accurate, no warranties or representations are made of any kind.
ROYAL LEPAGE TERREQUITY REALTY
Jump To:
--Please select an Item--
Description
General Details
Room & Interior
Exterior
Utilities
Walk Score
Street View
Map and Direction
Book Showing
Email Friend
View Slide Show
View All Photos >
Affordability Chart
Mortgage Calculator
Add To Compare List
Private Website
Print This Page
At a Glance:
Type:
Freehold - Detached
Area:
Toronto
Municipality:
Toronto W01
Neighbourhood:
High Park-Swansea
Style:
2-Storey
Lot Size:
x 123.42(Feet)
Approximate Age:
100+
Tax:
$6,687.95
Maintenance Fee:
$0
Beds:
3
Baths:
2
Garage:
0
Fireplace:
Y
Air Conditioning:
Pool:
None
Locatin Map:
Listing added to compare list, click
here to view comparison
chart.
Inline HTML
Listing added to compare list,
click here to
view comparison chart.
Maria Tompson
Sales Representative
Your Company Name , Brokerage
Independently owned and operated.
Cell: 416-548-7854 | Office: 416-548-7854
Maria Tompson
Sales Representative
Cell: 416-548-7854
Office: 1-866-382-2968
Fax: 416-981-7184
Your Company Name, Brokerage Independently owned and operated.


