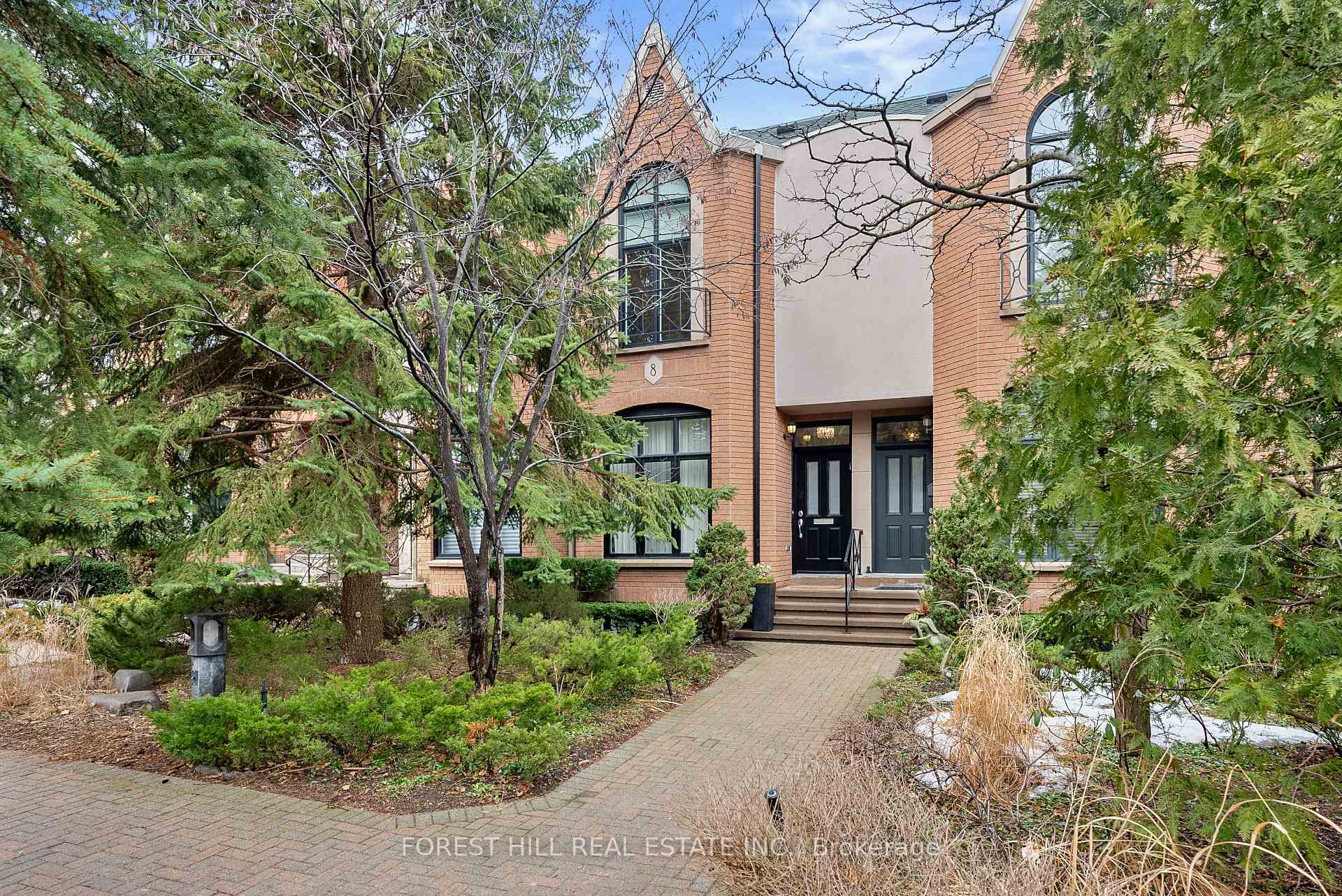Hi! This plugin doesn't seem to work correctly on your browser/platform.
Price
$2,488,818
Taxes:
$9,571
Occupancy by:
Owner
Address:
8 Alex Mews , Toronto, M5R 3T2, Toronto
Directions/Cross Streets:
Yonge & Summerhill
Rooms:
6
Rooms +:
2
Bedrooms:
3
Bedrooms +:
1
Washrooms:
3
Family Room:
F
Basement:
Finished
Level/Floor
Room
Length(ft)
Width(ft)
Descriptions
Room
1 :
Ground
Living Ro
9.41
16.56
Room
2 :
Ground
Dining Ro
13.91
7.71
2 Pc Bath
Room
3 :
Ground
Kitchen
13.91
14.04
Open Concept, Walk-Out, Centre Island
Room
4 :
Second
Primary B
10.79
14.86
4 Pc Ensuite, Cathedral Ceiling(s), Walk-In Closet(s)
Room
5 :
Second
Bedroom
13.91
10.36
Double Closet
Room
6 :
Third
Bedroom
13.91
15.06
B/I Shelves
Room
7 :
Lower
Bedroom
10.23
10.89
4 Pc Bath, Closet
Room
8 :
Lower
Recreatio
13.91
16.47
Walk-Up
Room
9 :
Lower
Utility R
5.97
6.95
Laundry Sink
No. of Pieces
Level
Washroom
1 :
2
Ground
Washroom
2 :
4
Second
Washroom
3 :
4
Lower
Washroom
4 :
0
Washroom
5 :
0
Washroom
6 :
2
Ground
Washroom
7 :
4
Second
Washroom
8 :
4
Lower
Washroom
9 :
0
Washroom
10 :
0
Washroom
11 :
2
Ground
Washroom
12 :
4
Second
Washroom
13 :
4
Lower
Washroom
14 :
0
Washroom
15 :
0
Property Type:
Att/Row/Townhouse
Style:
2 1/2 Storey
Exterior:
Brick
Garage Type:
Detached
(Parking/)Drive:
Lane
Drive Parking Spaces:
0
Parking Type:
Lane
Parking Type:
Lane
Pool:
None
Approximatly Square Footage:
1500-2000
CAC Included:
N
Water Included:
N
Cabel TV Included:
N
Common Elements Included:
N
Heat Included:
N
Parking Included:
N
Condo Tax Included:
N
Building Insurance Included:
N
Fireplace/Stove:
N
Heat Type:
Forced Air
Central Air Conditioning:
Central Air
Central Vac:
Y
Laundry Level:
Syste
Ensuite Laundry:
F
Elevator Lift:
False
Sewers:
Sewer
Percent Down:
5
10
15
20
25
10
10
15
20
25
15
10
15
20
25
20
10
15
20
25
Down Payment
$134,995
$269,990
$404,985
$539,980
First Mortgage
$2,564,905
$2,429,910
$2,294,915
$2,159,920
CMHC/GE
$70,534.89
$48,598.2
$40,161.01
$0
Total Financing
$2,635,439.89
$2,478,508.2
$2,335,076.01
$2,159,920
Monthly P&I
$11,287.38
$10,615.26
$10,000.95
$9,250.77
Expenses
$0
$0
$0
$0
Total Payment
$11,287.38
$10,615.26
$10,000.95
$9,250.77
Income Required
$423,276.93
$398,072.19
$375,035.61
$346,903.87
This chart is for demonstration purposes only. Always consult a professional financial
advisor before making personal financial decisions.
Although the information displayed is believed to be accurate, no warranties or representations are made of any kind.
FOREST HILL REAL ESTATE INC.
Jump To:
--Please select an Item--
Description
General Details
Room & Interior
Exterior
Utilities
Walk Score
Street View
Map and Direction
Book Showing
Email Friend
View Slide Show
View All Photos >
Affordability Chart
Mortgage Calculator
Add To Compare List
Private Website
Print This Page
At a Glance:
Type:
Freehold - Att/Row/Townhouse
Area:
Toronto
Municipality:
Toronto C02
Neighbourhood:
Annex
Style:
2 1/2 Storey
Lot Size:
x 118.00(Feet)
Approximate Age:
Tax:
$9,571
Maintenance Fee:
$0
Beds:
3+1
Baths:
3
Garage:
0
Fireplace:
N
Air Conditioning:
Pool:
None
Locatin Map:
Listing added to compare list, click
here to view comparison
chart.
Inline HTML
Listing added to compare list,
click here to
view comparison chart.
Maria Tompson
Sales Representative
Your Company Name , Brokerage
Independently owned and operated.
Cell: 416-548-7854 | Office: 416-548-7854
Maria Tompson
Sales Representative
Cell: 416-548-7854
Office: 1-866-382-2968
Fax: 416-981-7184
Your Company Name, Brokerage Independently owned and operated.


