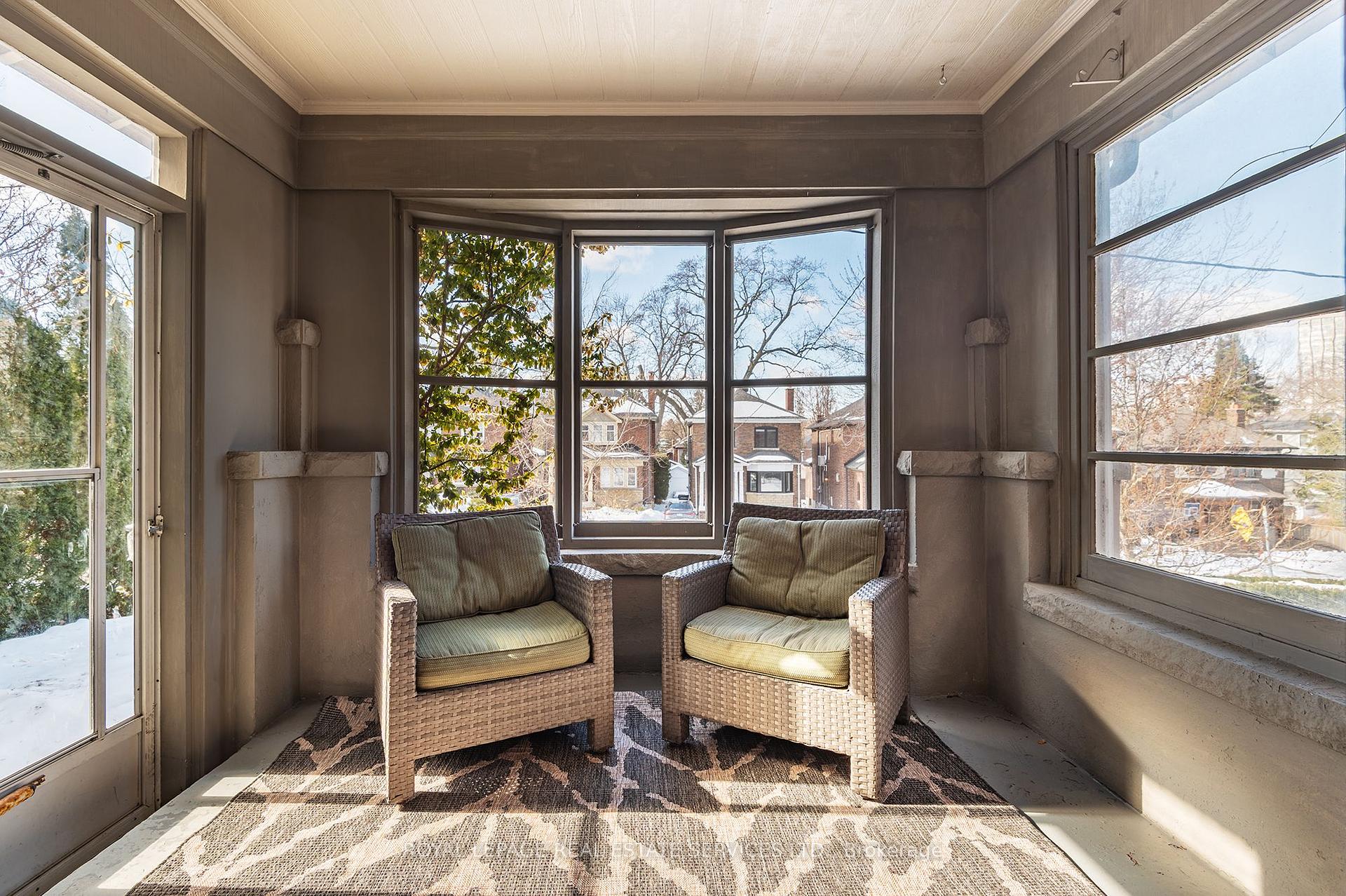Hi! This plugin doesn't seem to work correctly on your browser/platform.
Price
$2,099,000
Taxes:
$7,904
Assessment Year:
2024
Address:
43 Old Mill Dr , Toronto, M6S 4J8, Ontario
Lot Size:
30
x
130
(Feet )
Acreage:
< .50
Directions/Cross Streets:
Bloor / South Kingsway
Rooms:
7
Rooms +:
3
Bedrooms:
3
Bedrooms +:
1
Washrooms:
2
Kitchens:
1
Family Room:
N
Basement:
Finished
Level/Floor
Room
Length(ft)
Width(ft)
Descriptions
Room
1 :
Ground
Foyer
12.99
7.74
Closet, Wainscoting, Stained Glass
Room
2 :
Ground
Living
20.50
12.99
Bow Window, Closed Fireplace, Hardwood Floor
Room
3 :
Ground
Dining
12.99
10.66
Hardwood Floor, Breakfast Bar, O/Looks Backyard
Room
4 :
Ground
Kitchen
12.76
8.00
Stainless Steel Appl, Renovated, Porcelain Floor
Room
5 :
Ground
Office
10.66
8.00
Porcelain Floor, W/O To Yard
Room
6 :
2nd
Prim Bdrm
21.25
10.00
Combined W/Sitting, W/W Closet, Hardwood Floor
Room
7 :
2nd
Br
11.15
10.00
Double Closet, Hardwood Floor, O/Looks Backyard
Room
8 :
2nd
Br
10.99
10.50
O/Looks Backyard, Large Closet, Hardwood Floor
Room
9 :
Bsmt
Rec
19.58
18.01
Gas Fireplace, Hardwood Floor, Large Closet
Room
10 :
Bsmt
Exercise
10.00
8.23
Combined W/Rec, Open Concept, Hardwood Floor
Room
11 :
Bsmt
Laundry
8.76
7.41
Moulded Sink, Tile Floor
Room
12 :
Bsmt
Br
9.25
8.99
Above Grade Window, Closet, Hardwood Floor
No. of Pieces
Level
Washroom
1 :
4
2nd
Washroom
2 :
3
Bsmt
Property Type:
Detached
Style:
2-Storey
Exterior:
Brick
Garage Type:
None
(Parking/)Drive:
Rt-Of-Way
Drive Parking Spaces:
2
Pool:
None
Other Structures:
Garden Shed
Approximatly Age:
51-99
Approximatly Square Footage:
1500-2000
Property Features:
Golf
Fireplace/Stove:
Y
Heat Source:
Gas
Heat Type:
Water
Central Air Conditioning:
Wall Unit
Central Vac:
N
Laundry Level:
Lower
Sewers:
Sewers
Water:
Municipal
Percent Down:
5
10
15
20
25
10
10
15
20
25
15
10
15
20
25
20
10
15
20
25
Down Payment
$104,950
$209,900
$314,850
$419,800
First Mortgage
$1,994,050
$1,889,100
$1,784,150
$1,679,200
CMHC/GE
$54,836.38
$37,782
$31,222.63
$0
Total Financing
$2,048,886.38
$1,926,882
$1,815,372.63
$1,679,200
Monthly P&I
$8,775.22
$8,252.69
$7,775.1
$7,191.88
Expenses
$0
$0
$0
$0
Total Payment
$8,775.22
$8,252.69
$7,775.1
$7,191.88
Income Required
$329,070.81
$309,475.73
$291,566.26
$269,695.63
This chart is for demonstration purposes only. Always consult a professional financial
advisor before making personal financial decisions.
Although the information displayed is believed to be accurate, no warranties or representations are made of any kind.
ROYAL LEPAGE REAL ESTATE SERVICES LTD.
Jump To:
--Please select an Item--
Description
General Details
Room & Interior
Exterior
Utilities
Walk Score
Street View
Map and Direction
Book Showing
Email Friend
View Slide Show
View All Photos >
Virtual Tour
Affordability Chart
Mortgage Calculator
Add To Compare List
Private Website
Print This Page
At a Glance:
Type:
Freehold - Detached
Area:
Toronto
Municipality:
Toronto
Neighbourhood:
Lambton Baby Point
Style:
2-Storey
Lot Size:
30.00 x 130.00(Feet)
Approximate Age:
51-99
Tax:
$7,904
Maintenance Fee:
$0
Beds:
3+1
Baths:
2
Garage:
0
Fireplace:
Y
Air Conditioning:
Pool:
None
Locatin Map:
Listing added to compare list, click
here to view comparison
chart.
Inline HTML
Listing added to compare list,
click here to
view comparison chart.
Maria Tompson
Sales Representative
Your Company Name , Brokerage
Independently owned and operated.
Cell: 416-548-7854 | Office: 416-548-7854
Maria Tompson
Sales Representative
Cell: 416-548-7854
Office: 1-866-382-2968
Fax: 416-981-7184
Your Company Name, Brokerage Independently owned and operated.


