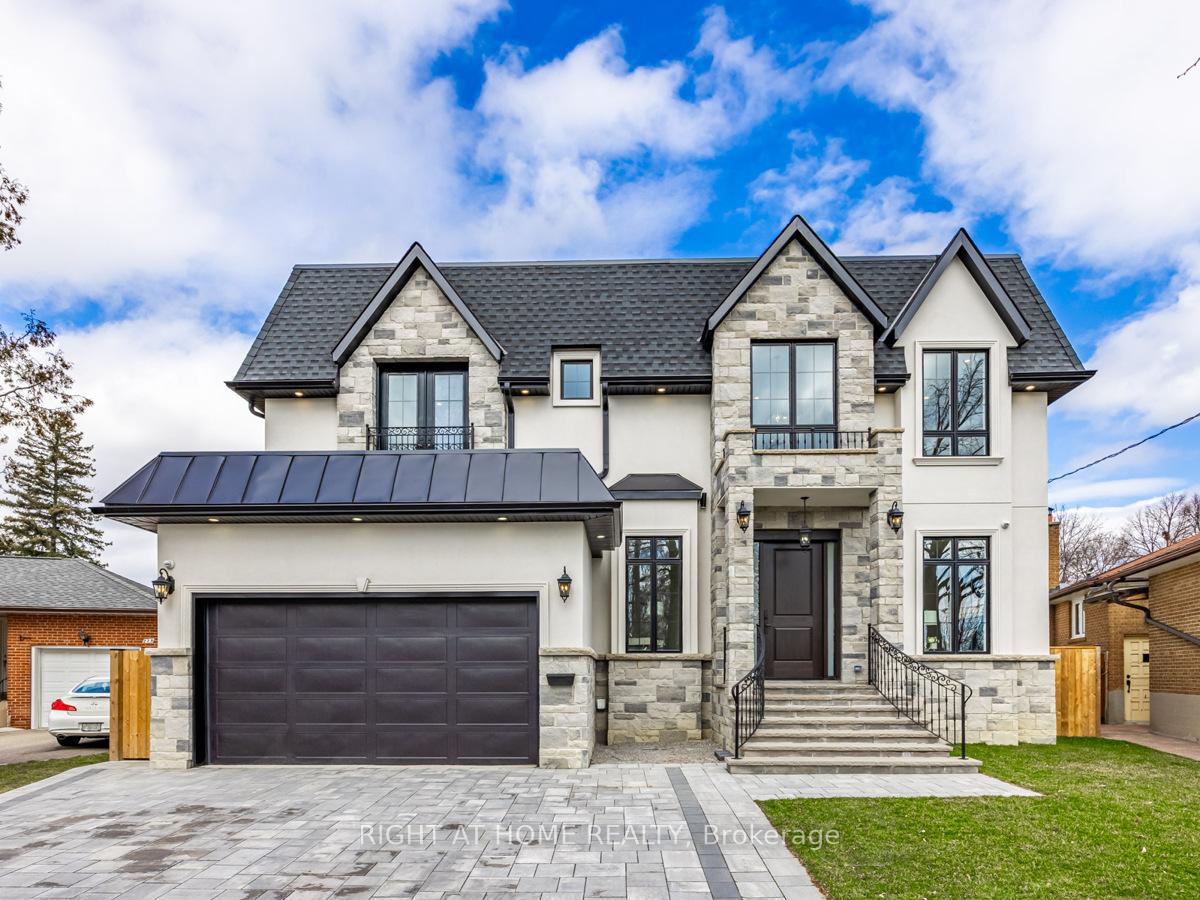Hi! This plugin doesn't seem to work correctly on your browser/platform.
Price
$2,375,000
Taxes:
$5,121.47
Assessment Year:
2024
Address:
227 Renforth Dr , Toronto, M9C 2K8, Ontario
Lot Size:
37.85
x
95
(Feet )
Directions/Cross Streets:
Bloor/Renforth
Rooms:
14
Rooms +:
6
Bedrooms:
4
Bedrooms +:
2
Washrooms:
7
Kitchens:
1
Kitchens +:
2
Family Room:
Y
Basement:
Apartment
Level/Floor
Room
Length(ft)
Width(ft)
Descriptions
Room
1 :
Main
Office
11.28
7.45
Hardwood Floor, Large Window, French Doors
Room
2 :
Main
Living
10.10
10.04
Electric Fireplace, Built-In Speakers, Open Concept
Room
3 :
Main
Family
16.07
14.50
Crown Moulding, Hidden Lights, B/I Shelves
Room
4 :
Main
Kitchen
11.05
14.60
Centre Island, W/O To Deck, Hidden Lights
Room
5 :
Main
Pantry
4.92
3.28
Separate Rm
Room
6 :
Main
Mudroom
4.92
4.92
Access To Garage
Room
7 :
2nd
Br
17.09
16.40
5 Pc Ensuite, W/I Closet, Fireplace
Room
8 :
2nd
2nd Br
15.09
10.30
4 Pc Ensuite, Juliette Balcony, Closet Organizers
Room
9 :
2nd
3rd Br
14.01
10.40
4 Pc Ensuite, Closet Organizers
Room
10 :
2nd
4th Br
11.28
10.79
4 Pc Ensuite, Closet Organizers, W/I Closet
Room
11 :
Bsmt
Br
11.48
11.81
4 Pc Ensuite, Large Window
Room
12 :
Bsmt
Br
15.09
10.30
4 Pc Ensuite, Large Window
No. of Pieces
Level
Washroom
1 :
5
2nd
Washroom
2 :
4
2nd
Washroom
3 :
4
Bsmt
Washroom
4 :
2
Main
Property Type:
Detached
Style:
2-Storey
Exterior:
Stone
Garage Type:
Attached
Drive Parking Spaces:
4
Pool:
None
Approximatly Age:
0-5
Approximatly Square Footage:
3500-5000
Property Features:
Hospital
Fireplace/Stove:
Y
Heat Source:
Gas
Heat Type:
Forced Air
Central Air Conditioning:
Central Air
Central Vac:
Y
Laundry Level:
Upper
Elevator Lift:
N
Sewers:
Sewers
Water:
Municipal
Utilities-Cable:
Y
Utilities-Hydro:
Y
Utilities-Gas:
Y
Utilities-Telephone:
Y
Percent Down:
5
10
15
20
25
10
10
15
20
25
15
10
15
20
25
20
10
15
20
25
Down Payment
$118,750
$237,500
$356,250
$475,000
First Mortgage
$2,256,250
$2,137,500
$2,018,750
$1,900,000
CMHC/GE
$62,046.88
$42,750
$35,328.13
$0
Total Financing
$2,318,296.88
$2,180,250
$2,054,078.13
$1,900,000
Monthly P&I
$9,929.09
$9,337.84
$8,797.46
$8,137.55
Expenses
$0
$0
$0
$0
Total Payment
$9,929.09
$9,337.84
$8,797.46
$8,137.55
Income Required
$372,340.72
$350,169.06
$329,904.65
$305,158.23
This chart is for demonstration purposes only. Always consult a professional financial
advisor before making personal financial decisions.
Although the information displayed is believed to be accurate, no warranties or representations are made of any kind.
RIGHT AT HOME REALTY
Jump To:
--Please select an Item--
Description
General Details
Room & Interior
Exterior
Utilities
Walk Score
Street View
Map and Direction
Book Showing
Email Friend
View Slide Show
View All Photos >
Virtual Tour
Affordability Chart
Mortgage Calculator
Add To Compare List
Private Website
Print This Page
At a Glance:
Type:
Freehold - Detached
Area:
Toronto
Municipality:
Toronto
Neighbourhood:
Etobicoke West Mall
Style:
2-Storey
Lot Size:
37.85 x 95.00(Feet)
Approximate Age:
0-5
Tax:
$5,121.47
Maintenance Fee:
$0
Beds:
4+2
Baths:
7
Garage:
0
Fireplace:
Y
Air Conditioning:
Pool:
None
Locatin Map:
Listing added to compare list, click
here to view comparison
chart.
Inline HTML
Listing added to compare list,
click here to
view comparison chart.
Maria Tompson
Sales Representative
Your Company Name , Brokerage
Independently owned and operated.
Cell: 416-548-7854 | Office: 416-548-7854
Maria Tompson
Sales Representative
Cell: 416-548-7854
Office: 1-866-382-2968
Fax: 416-981-7184
Your Company Name, Brokerage Independently owned and operated.


