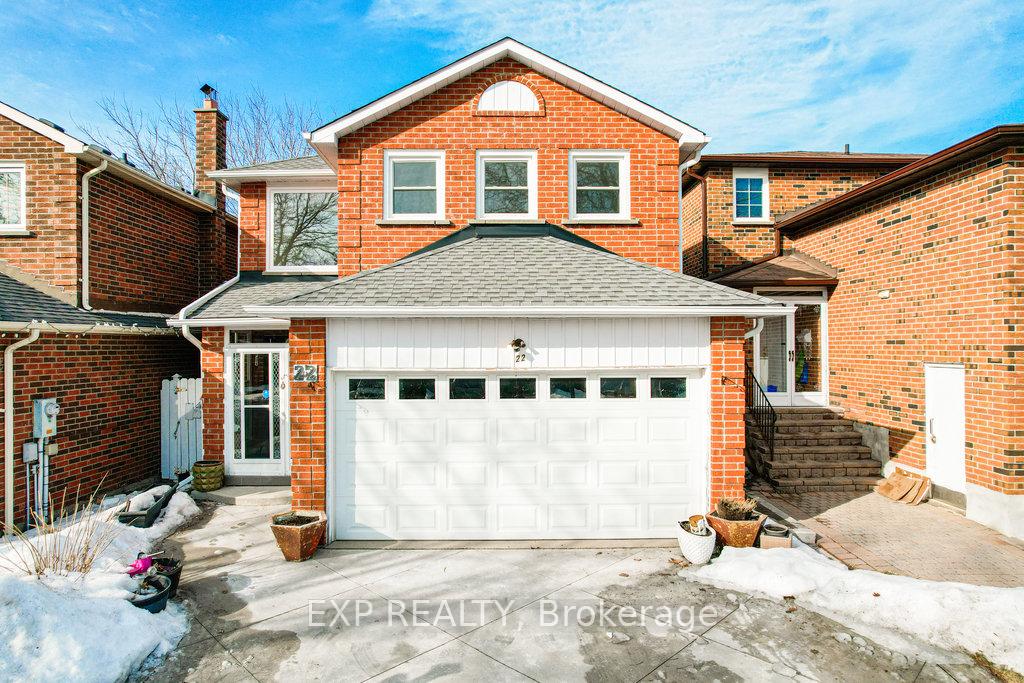Hi! This plugin doesn't seem to work correctly on your browser/platform.
Price
$899,000
Taxes:
$4,713.75
Assessment Year:
2024
Address:
22 Charcoal Dr , Toronto, M1C 3V1, Ontario
Lot Size:
30.12
x
100.24
(Feet )
Directions/Cross Streets:
Ellesmere Rd/Morrish Rd
Rooms:
9
Rooms +:
5
Bedrooms:
4
Bedrooms +:
2
Washrooms:
4
Kitchens:
1
Kitchens +:
1
Family Room:
Y
Basement:
Fin W/O
Level/Floor
Room
Length(ft)
Width(ft)
Descriptions
Room
1 :
Main
Foyer
9.25
13.68
Mirrored Closet, Circular Oak Stairs, Tile Floor
Room
2 :
Main
Living
13.58
10.59
Window, Hardwood Floor, Open Concept
Room
3 :
Main
Dining
11.35
9.45
Hardwood Floor, Window, Open Concept
Room
4 :
Main
Bathroom
5.90
4.95
2 Pc Bath
Room
5 :
Main
Kitchen
11.12
10.30
Stainless Steel Appl, Updated, Open Concept
Room
6 :
Main
Family
11.35
14.46
Gas Fireplace, Open Concept, Window
Room
7 :
2nd
Prim Bdrm
15.48
11.97
Window, W/I Closet, 4 Pc Ensuite
Room
8 :
2nd
2nd Br
11.84
10.04
Window, Ceiling Fan, Closet
Room
9 :
2nd
Bathroom
6.99
10.66
4 Pc Bath
Room
10 :
2nd
3rd Br
11.84
13.91
Ceiling Fan, Closet, Window
Room
11 :
2nd
4th Br
10.66
10.36
Closet, Window, Ceiling Fan
Room
12 :
Bsmt
Br
11.61
10.59
Window, Closet
No. of Pieces
Level
Washroom
1 :
2
Main
Washroom
2 :
4
2nd
Washroom
3 :
4
2nd
Washroom
4 :
4
Bsmt
Property Type:
Detached
Style:
2-Storey
Exterior:
Brick
Garage Type:
Attached
(Parking/)Drive:
Pvt Double
Drive Parking Spaces:
2
Pool:
None
Approximatly Age:
31-50
Approximatly Square Footage:
2500-3000
Property Features:
Library
Fireplace/Stove:
Y
Heat Source:
Gas
Heat Type:
Forced Air
Central Air Conditioning:
Central Air
Central Vac:
N
Laundry Level:
Lower
Elevator Lift:
N
Sewers:
Sewers
Water:
Municipal
Utilities-Cable:
A
Utilities-Hydro:
A
Utilities-Gas:
A
Utilities-Telephone:
A
Percent Down:
5
10
15
20
25
10
10
15
20
25
15
10
15
20
25
20
10
15
20
25
Down Payment
$44,950
$89,900
$134,850
$179,800
First Mortgage
$854,050
$809,100
$764,150
$719,200
CMHC/GE
$23,486.38
$16,182
$13,372.63
$0
Total Financing
$877,536.38
$825,282
$777,522.63
$719,200
Monthly P&I
$3,758.42
$3,534.62
$3,330.07
$3,080.28
Expenses
$0
$0
$0
$0
Total Payment
$3,758.42
$3,534.62
$3,330.07
$3,080.28
Income Required
$140,940.76
$132,548.21
$124,877.59
$115,510.42
This chart is for demonstration purposes only. Always consult a professional financial
advisor before making personal financial decisions.
Although the information displayed is believed to be accurate, no warranties or representations are made of any kind.
EXP REALTY
Jump To:
--Please select an Item--
Description
General Details
Room & Interior
Exterior
Utilities
Walk Score
Street View
Map and Direction
Book Showing
Email Friend
View Slide Show
View All Photos >
Virtual Tour
Affordability Chart
Mortgage Calculator
Add To Compare List
Private Website
Print This Page
At a Glance:
Type:
Freehold - Detached
Area:
Toronto
Municipality:
Toronto
Neighbourhood:
Highland Creek
Style:
2-Storey
Lot Size:
30.12 x 100.24(Feet)
Approximate Age:
31-50
Tax:
$4,713.75
Maintenance Fee:
$0
Beds:
4+2
Baths:
4
Garage:
0
Fireplace:
Y
Air Conditioning:
Pool:
None
Locatin Map:
Listing added to compare list, click
here to view comparison
chart.
Inline HTML
Listing added to compare list,
click here to
view comparison chart.
Maria Tompson
Sales Representative
Your Company Name , Brokerage
Independently owned and operated.
Cell: 416-548-7854 | Office: 416-548-7854
Maria Tompson
Sales Representative
Cell: 416-548-7854
Office: 1-866-382-2968
Fax: 416-981-7184
Your Company Name, Brokerage Independently owned and operated.


