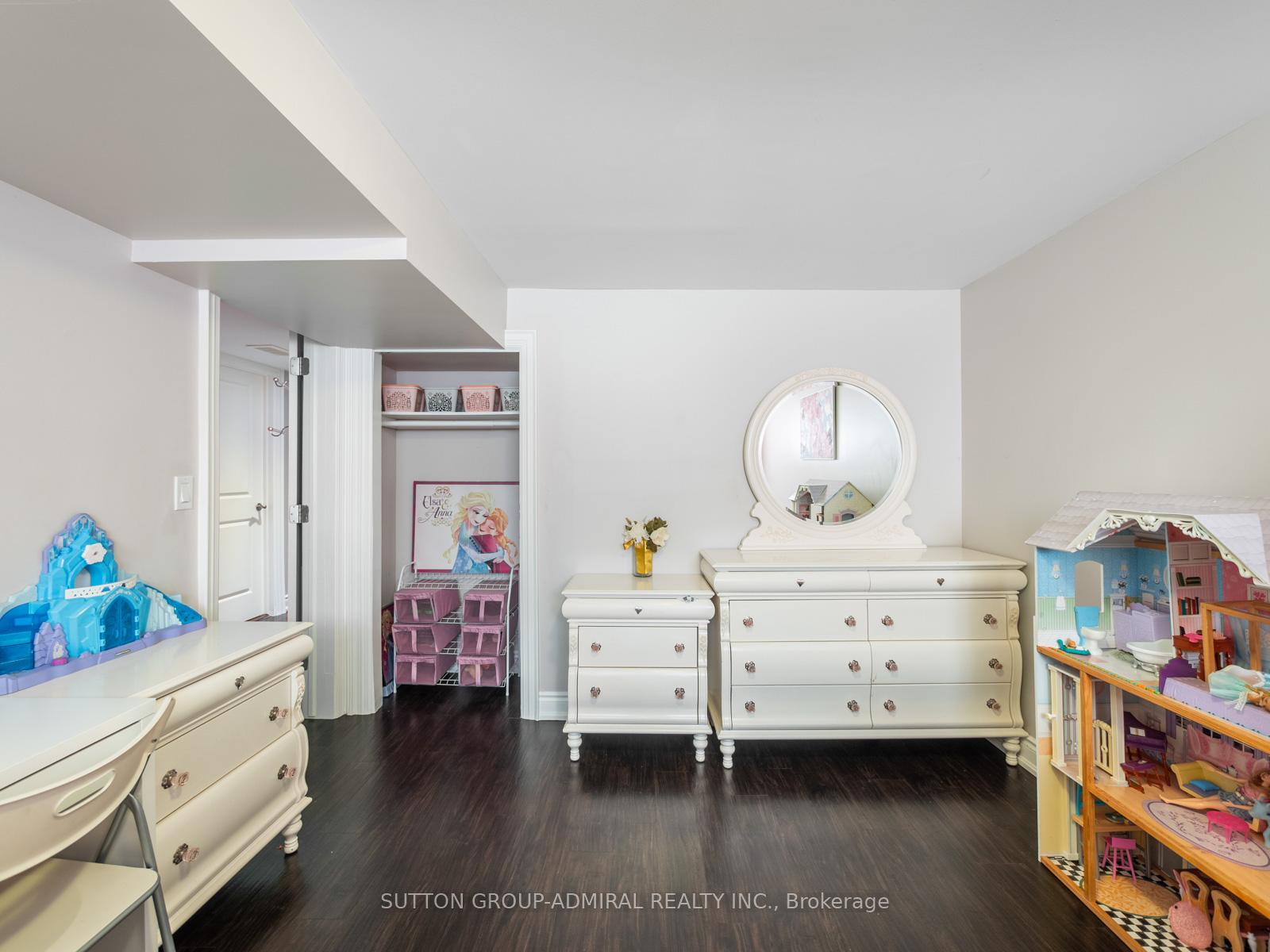Hi! This plugin doesn't seem to work correctly on your browser/platform.
Price
$1,848,000
Taxes:
$8,111.38
Address:
88 Combe Ave , Toronto, M3H 4J7, Ontario
Lot Size:
63.33
x
115
(Feet )
Acreage:
< .50
Directions/Cross Streets:
Bathurst St & Sheppard Ave West
Rooms:
6
Rooms +:
4
Bedrooms:
3
Bedrooms +:
2
Washrooms:
6
Kitchens:
1
Kitchens +:
1
Family Room:
N
Basement:
Finished
Level/Floor
Room
Length(ft)
Width(ft)
Descriptions
Room
1 :
Main
Living
19.58
17.88
Hardwood Floor, Crown Moulding, Combined W/Dining
Room
2 :
Main
Dining
19.58
17.88
Hardwood Floor, Crown Moulding, Combined W/Living
Room
3 :
Main
Kitchen
11.91
18.17
Ceramic Floor, Stainless Steel Appl, Centre Island
Room
4 :
Main
Prim Bdrm
11.05
13.22
Crown Moulding, 5 Pc Ensuite, W/I Closet
Room
5 :
Main
2nd Br
14.10
9.74
Hardwood Floor, 4 Pc Ensuite, Large Closet
Room
6 :
Main
3rd Br
10.99
9.74
Hardwood Floor, 3 Pc Ensuite, Closet
Room
7 :
Bsmt
Living
12.04
9.84
Laminate, Combined W/Kitchen, Open Concept
Room
8 :
Bsmt
Kitchen
12.04
8.86
Laminate, Custom Backsplash, Combined W/Living
Room
9 :
Bsmt
Br
10.40
14.33
Laminate, Closet, Above Grade Window
Room
10 :
Bsmt
Br
10.40
11.02
Laminate, Closet, Above Grade Window
Room
11 :
Bsmt
Laundry
4.92
5.58
Ceramic Floor, Separate Rm, Networked
Room
12 :
Bsmt
Utility
7.25
8.86
Concrete Floor, Combined W/Laundry, Networked
No. of Pieces
Level
Washroom
1 :
2
Main
Washroom
2 :
5
Main
Washroom
3 :
3
Main
Washroom
4 :
4
Main
Washroom
5 :
3
Bsmt
Property Type:
Detached
Style:
Bungalow
Exterior:
Stucco/Plaster
Garage Type:
Built-In
(Parking/)Drive:
Private
Drive Parking Spaces:
6
Pool:
None
Other Structures:
Garden Shed
Property Features:
Hospital
Fireplace/Stove:
Y
Heat Source:
Gas
Heat Type:
Forced Air
Central Air Conditioning:
Central Air
Central Vac:
N
Sewers:
Sewers
Water:
Municipal
Percent Down:
5
10
15
20
25
10
10
15
20
25
15
10
15
20
25
20
10
15
20
25
Down Payment
$71,500
$143,000
$214,500
$286,000
First Mortgage
$1,358,500
$1,287,000
$1,215,500
$1,144,000
CMHC/GE
$37,358.75
$25,740
$21,271.25
$0
Total Financing
$1,395,858.75
$1,312,740
$1,236,771.25
$1,144,000
Monthly P&I
$5,978.35
$5,622.36
$5,297
$4,899.66
Expenses
$0
$0
$0
$0
Total Payment
$5,978.35
$5,622.36
$5,297
$4,899.66
Income Required
$224,188.31
$210,838.64
$198,637.33
$183,737.37
This chart is for demonstration purposes only. Always consult a professional financial
advisor before making personal financial decisions.
Although the information displayed is believed to be accurate, no warranties or representations are made of any kind.
SUTTON GROUP-ADMIRAL REALTY INC.
Jump To:
--Please select an Item--
Description
General Details
Room & Interior
Exterior
Utilities
Walk Score
Street View
Map and Direction
Book Showing
Email Friend
View Slide Show
View All Photos >
Virtual Tour
Affordability Chart
Mortgage Calculator
Add To Compare List
Private Website
Print This Page
At a Glance:
Type:
Freehold - Detached
Area:
Toronto
Municipality:
Toronto
Neighbourhood:
Bathurst Manor
Style:
Bungalow
Lot Size:
63.33 x 115.00(Feet)
Approximate Age:
Tax:
$8,111.38
Maintenance Fee:
$0
Beds:
3+2
Baths:
6
Garage:
0
Fireplace:
Y
Air Conditioning:
Pool:
None
Locatin Map:
Listing added to compare list, click
here to view comparison
chart.
Inline HTML
Listing added to compare list,
click here to
view comparison chart.
Maria Tompson
Sales Representative
Your Company Name , Brokerage
Independently owned and operated.
Cell: 416-548-7854 | Office: 416-548-7854
Maria Tompson
Sales Representative
Cell: 416-548-7854
Office: 1-866-382-2968
Fax: 416-981-7184
Your Company Name, Brokerage Independently owned and operated.


