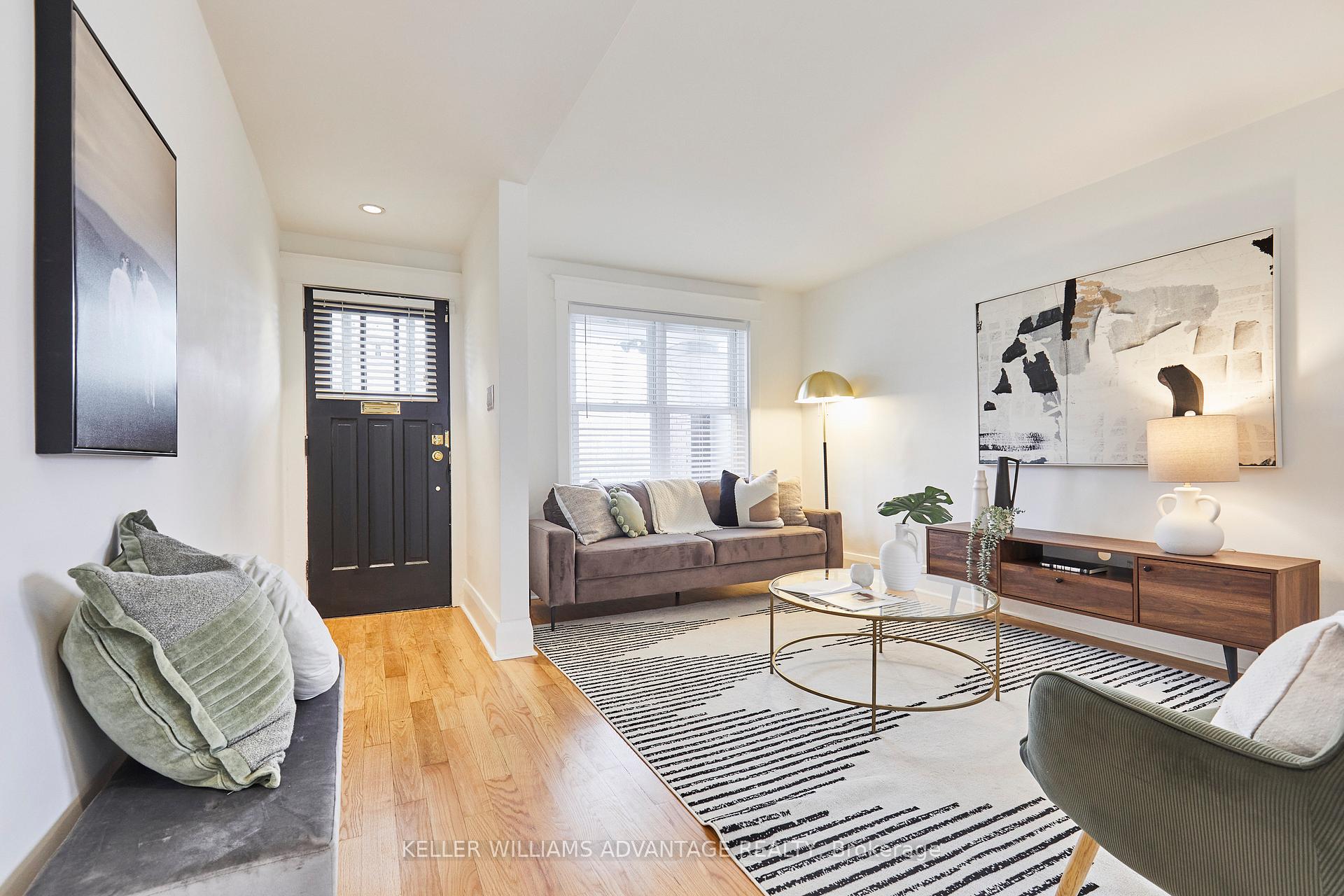Hi! This plugin doesn't seem to work correctly on your browser/platform.
Price
$1,399,000
Taxes:
$5,128.62
Occupancy by:
Vacant
Address:
671 Millwood Road , Toronto, M4S 1L2, Toronto
Lot Size:
18
x
116.5
(Feet )
Directions/Cross Streets:
Bayview Ave & Millwood Rd
Rooms:
6
Rooms +:
1
Bedrooms:
3
Bedrooms +:
0
Washrooms:
2
Kitchens:
1
Family Room:
F
Basement:
Finished
Level/Floor
Room
Length(ft)
Width(ft)
Descriptions
Room
1 :
Main
Living
15.71
12.76
Hardwood Floor, Large Window, Combined W/Dining
Room
2 :
Main
Living Ro
15.71
12.76
Hardwood Floor, Large Window, Combined w/Dining
Room
3 :
Main
Dining Ro
10.10
9.84
Hardwood Floor, Window, Hardwood Floor
Room
4 :
Main
Kitchen
10.07
12.69
Hardwood Floor, W/O To Deck, Stainless Steel Appl
Room
5 :
Second
Primary B
11.78
10.20
Hardwood Floor, Double Closet, Window
Room
6 :
Second
Bedroom 2
8.79
12.69
Hardwood Floor, Window
Room
7 :
Second
Bedroom 3
11.58
7.25
Hardwood Floor, Window
Room
8 :
Basement
Recreatio
28.04
12.00
Broadloom, Above Grade Window
No. of Pieces
Level
Washroom
1 :
4
2nd
Washroom
2 :
3
Bsmt
Washroom
3 :
4
Second
Washroom
4 :
3
Basement
Washroom
5 :
0
Washroom
6 :
0
Washroom
7 :
0
Property Type:
Semi-Detached
Style:
2-Storey
Exterior:
Brick
Garage Type:
None
(Parking/)Drive:
Front Yard
Drive Parking Spaces:
1
Parking Type:
Front Yard
Parking Type:
Front Yard
Pool:
None
Other Structures:
Garden Shed
Property Features:
Fenced Yard
CAC Included:
N
Water Included:
N
Cabel TV Included:
N
Common Elements Included:
N
Heat Included:
N
Parking Included:
N
Condo Tax Included:
N
Building Insurance Included:
N
Fireplace/Stove:
N
Heat Source:
Gas
Heat Type:
Forced Air
Central Air Conditioning:
Central Air
Central Vac:
N
Laundry Level:
Syste
Ensuite Laundry:
F
Sewers:
Sewer
Percent Down:
5
10
15
20
25
10
10
15
20
25
15
10
15
20
25
20
10
15
20
25
Down Payment
$69,950
$139,900
$209,850
$279,800
First Mortgage
$1,329,050
$1,259,100
$1,189,150
$1,119,200
CMHC/GE
$36,548.88
$25,182
$20,810.13
$0
Total Financing
$1,365,598.88
$1,284,282
$1,209,960.13
$1,119,200
Monthly P&I
$5,848.75
$5,500.48
$5,182.17
$4,793.45
Expenses
$0
$0
$0
$0
Total Payment
$5,848.75
$5,500.48
$5,182.17
$4,793.45
Income Required
$219,328.28
$206,268.01
$194,331.2
$179,754.26
This chart is for demonstration purposes only. Always consult a professional financial
advisor before making personal financial decisions.
Although the information displayed is believed to be accurate, no warranties or representations are made of any kind.
KELLER WILLIAMS ADVANTAGE REALTY
Jump To:
--Please select an Item--
Description
General Details
Room & Interior
Exterior
Utilities
Walk Score
Street View
Map and Direction
Book Showing
Email Friend
View Slide Show
View All Photos >
Virtual Tour
Affordability Chart
Mortgage Calculator
Add To Compare List
Private Website
Print This Page
At a Glance:
Type:
Freehold - Semi-Detached
Area:
Toronto
Municipality:
Toronto C10
Neighbourhood:
Mount Pleasant East
Style:
2-Storey
Lot Size:
18.00 x 116.50(Feet)
Approximate Age:
Tax:
$5,128.62
Maintenance Fee:
$0
Beds:
3
Baths:
2
Garage:
0
Fireplace:
N
Air Conditioning:
Pool:
None
Locatin Map:
Listing added to compare list, click
here to view comparison
chart.
Inline HTML
Listing added to compare list,
click here to
view comparison chart.
Maria Tompson
Sales Representative
Your Company Name , Brokerage
Independently owned and operated.
Cell: 416-548-7854 | Office: 416-548-7854
Maria Tompson
Sales Representative
Cell: 416-548-7854
Office: 1-866-382-2968
Fax: 416-981-7184
Your Company Name, Brokerage Independently owned and operated.


