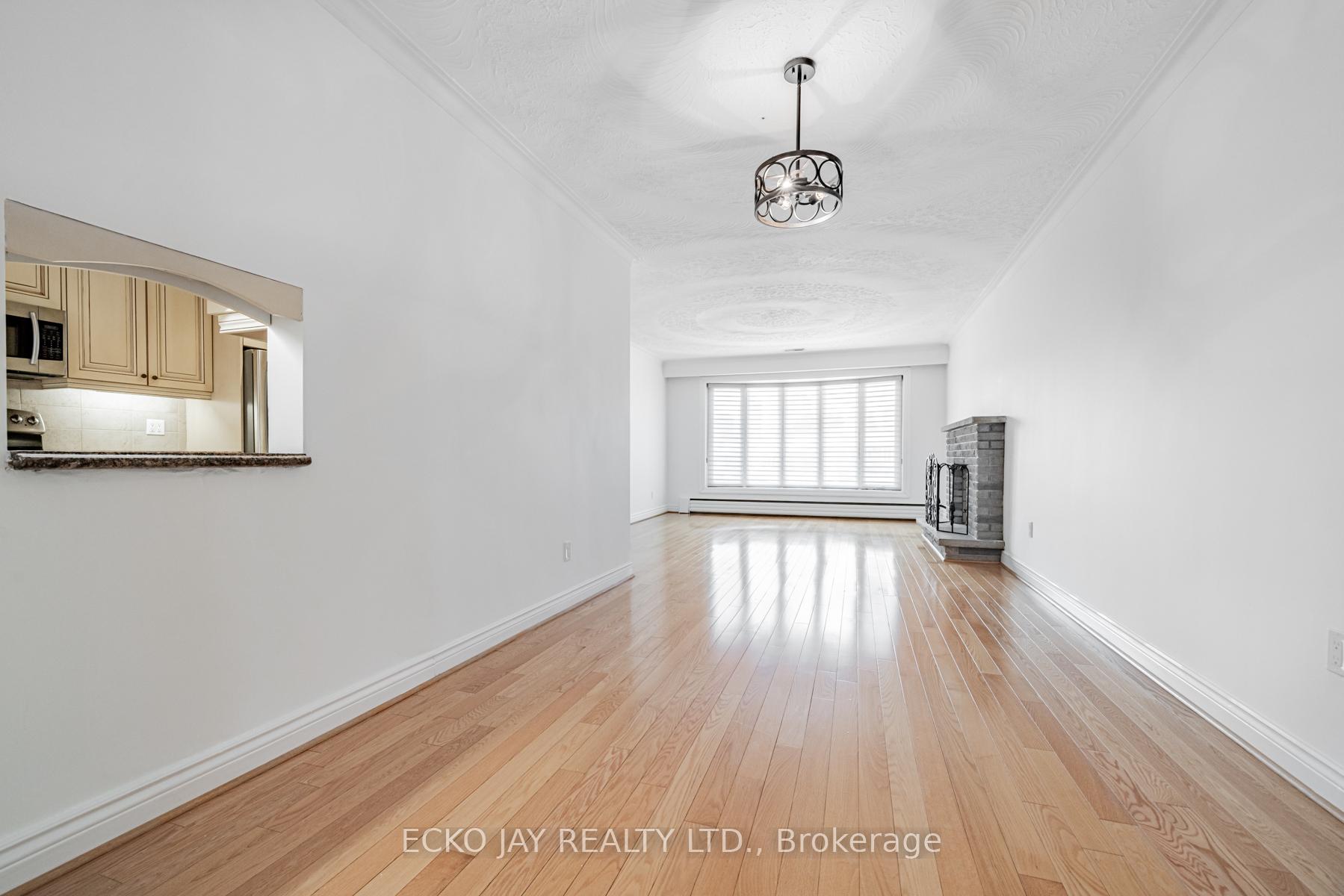Hi! This plugin doesn't seem to work correctly on your browser/platform.
Price
$1,599,800
Taxes:
$6,580.66
Occupancy by:
Vacant
Address:
15 Comet Cour , Toronto, M4A 2H2, Toronto
Lot Size:
35.02
x
122.25
(Feet )
Directions/Cross Streets:
Lawrence/Victoria Park
Rooms:
9
Rooms +:
4
Bedrooms:
4
Bedrooms +:
1
Washrooms:
3
Kitchens:
1
Family Room:
T
Basement:
Finished
Level/Floor
Room
Length(ft)
Width(ft)
Descriptions
Room
1 :
Main
Foyer
9.71
4.10
Porcelain Floor
Room
2 :
Main
Living Ro
16.10
13.61
Closed Fireplace, Bow Window, Hardwood Floor
Room
3 :
Main
Dining Ro
12.50
9.41
Hardwood Floor, Crown Moulding
Room
4 :
Main
Kitchen
12.56
10.79
Updated, Granite Counters, Pass Through
Room
5 :
Main
Family Ro
19.38
12.00
Skylight, W/O To Patio, Large Window
Room
6 :
Upper
Primary B
18.50
9.84
W/W Closet, Mirrored Closet, Hardwood Floor
Room
7 :
Upper
Bedroom 2
10.10
9.81
Hardwood Floor, Window
Room
8 :
Upper
Bedroom 3
12.00
8.50
Overlooks Garden, Hardwood Floor, Window
Room
9 :
Lower
Office
15.81
11.12
Skylight, French Doors, Large Window
Room
10 :
Lower
Bedroom 4
12.89
9.09
W/W Closet, Hardwood Floor, Window
Room
11 :
Basement
Recreatio
18.11
14.10
Closed Fireplace, B/I Shelves, French Doors
Room
12 :
Basement
Bedroom 5
16.30
11.18
Laminate, Mirrored Closet, Above Grade Window
Room
13 :
Basement
Laundry
8.89
8.00
Laundry Sink, Ceramic Floor, B/I Shelves
Room
14 :
0
0
No. of Pieces
Level
Washroom
1 :
6
Washroom
2 :
2
Washroom
3 :
6
Washroom
4 :
2
Washroom
5 :
0
Washroom
6 :
0
Washroom
7 :
0
Property Type:
Detached
Style:
Sidesplit 4
Exterior:
Brick
Garage Type:
Attached
(Parking/)Drive:
Private Do
Drive Parking Spaces:
4
Parking Type:
Private Do
Parking Type:
Private Do
Pool:
None
Other Structures:
Garden Shed
Property Features:
Cul de Sac/D
CAC Included:
N
Water Included:
N
Cabel TV Included:
N
Common Elements Included:
N
Heat Included:
N
Parking Included:
N
Condo Tax Included:
N
Building Insurance Included:
N
Fireplace/Stove:
Y
Heat Source:
Gas
Heat Type:
Water
Central Air Conditioning:
Central Air
Central Vac:
N
Laundry Level:
Syste
Ensuite Laundry:
F
Sewers:
Sewer
Percent Down:
5
10
15
20
25
10
10
15
20
25
15
10
15
20
25
20
10
15
20
25
Down Payment
$174,950
$349,900
$524,850
$699,800
First Mortgage
$3,324,050
$3,149,100
$2,974,150
$2,799,200
CMHC/GE
$91,411.38
$62,982
$52,047.63
$0
Total Financing
$3,415,461.38
$3,212,082
$3,026,197.63
$2,799,200
Monthly P&I
$14,628.16
$13,757.1
$12,960.97
$11,988.76
Expenses
$0
$0
$0
$0
Total Payment
$14,628.16
$13,757.1
$12,960.97
$11,988.76
Income Required
$548,555.86
$515,891.18
$486,036.37
$449,578.37
This chart is for demonstration purposes only. Always consult a professional financial
advisor before making personal financial decisions.
Although the information displayed is believed to be accurate, no warranties or representations are made of any kind.
ECKO JAY REALTY LTD.
Jump To:
--Please select an Item--
Description
General Details
Room & Interior
Exterior
Utilities
Walk Score
Street View
Map and Direction
Book Showing
Email Friend
View Slide Show
View All Photos >
Virtual Tour
Affordability Chart
Mortgage Calculator
Add To Compare List
Private Website
Print This Page
At a Glance:
Type:
Freehold - Detached
Area:
Toronto
Municipality:
Toronto C13
Neighbourhood:
Victoria Village
Style:
Sidesplit 4
Lot Size:
35.02 x 122.25(Feet)
Approximate Age:
Tax:
$6,580.66
Maintenance Fee:
$0
Beds:
4+1
Baths:
3
Garage:
0
Fireplace:
Y
Air Conditioning:
Pool:
None
Locatin Map:
Listing added to compare list, click
here to view comparison
chart.
Inline HTML
Listing added to compare list,
click here to
view comparison chart.
Maria Tompson
Sales Representative
Your Company Name , Brokerage
Independently owned and operated.
Cell: 416-548-7854 | Office: 416-548-7854
Maria Tompson
Sales Representative
Cell: 416-548-7854
Office: 1-866-382-2968
Fax: 416-981-7184
Your Company Name, Brokerage Independently owned and operated.


