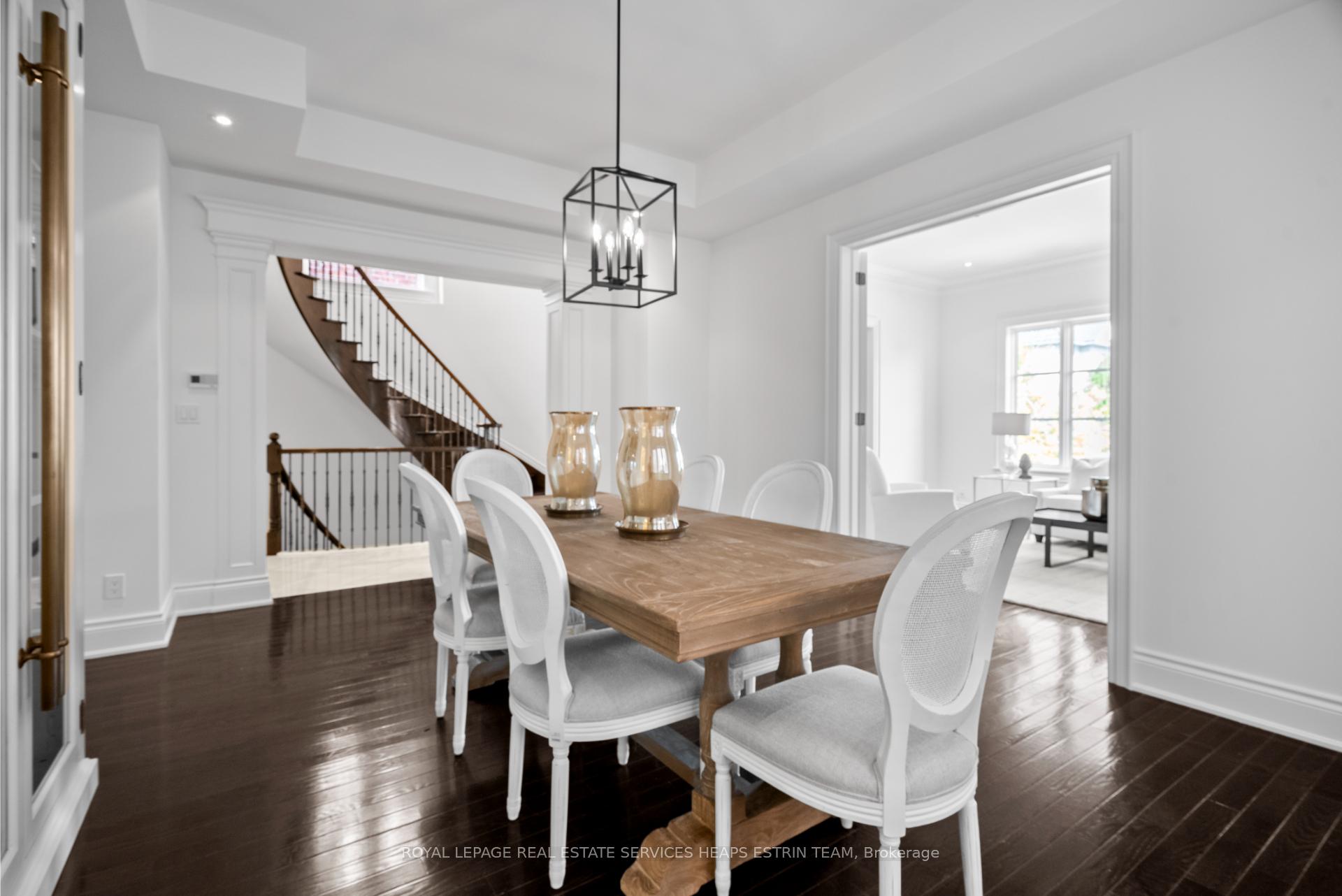Hi! This plugin doesn't seem to work correctly on your browser/platform.
Price
$3,350,000
Taxes:
$18,819.26
Occupancy by:
Vacant
Address:
42 True Davidson Driv , Toronto, M4W 3X5, Toronto
Lot Size:
40.03
x
126.78
(Feet )
Directions/Cross Streets:
Governors Bridge
Rooms:
10
Rooms +:
2
Bedrooms:
6
Bedrooms +:
0
Washrooms:
4
Kitchens:
1
Family Room:
T
Basement:
Walk-Out
Level/Floor
Room
Length(ft)
Width(ft)
Descriptions
Room
1 :
Main
Foyer
10.76
8.99
Stone Floor, Double Closet, Crown Moulding
Room
2 :
Main
Living Ro
18.24
13.74
Hardwood Floor, Fireplace, Overlooks Dining
Room
3 :
Main
Dining Ro
18.24
13.91
Hardwood Floor, Crown Moulding, Overlooks Living
Room
4 :
Main
Kitchen
20.83
16.33
Stone Floor, Centre Island, Stainless Steel Appl
Room
5 :
Main
Family Ro
18.76
13.32
Hardwood Floor, Pot Lights, W/O To Deck
Room
6 :
Second
Primary B
20.57
15.42
Hardwood Floor, 5 Pc Ensuite, Walk-In Closet(s)
Room
7 :
Second
Bedroom 2
12.40
10.00
Hardwood Floor, Overlooks Frontyard, Closet
Room
8 :
Second
Bedroom 3
13.15
11.25
Hardwood Floor, Overlooks Frontyard, Closet
Room
9 :
Second
Bedroom 4
11.91
10.92
Hardwood Floor, Large Window, Double Closet
Room
10 :
Third
Bedroom 5
13.68
12.17
Hardwood Floor, Window, Closet
Room
11 :
Third
Bedroom
13.68
12.17
Hardwood Floor, Window, Closet
Room
12 :
Lower
Recreatio
32.41
29.32
Unfinished, Walk-Out, Overlooks Ravine
No. of Pieces
Level
Washroom
1 :
2
Main
Washroom
2 :
4
2nd
Washroom
3 :
5
2nd
Washroom
4 :
4
3rd
Washroom
5 :
2
Main
Washroom
6 :
4
Second
Washroom
7 :
5
Second
Washroom
8 :
4
Third
Washroom
9 :
0
Washroom
10 :
2
Main
Washroom
11 :
4
Second
Washroom
12 :
5
Second
Washroom
13 :
4
Third
Washroom
14 :
0
Property Type:
Detached
Style:
3-Storey
Exterior:
Brick
Garage Type:
Built-In
(Parking/)Drive:
Private Do
Drive Parking Spaces:
2
Parking Type:
Private Do
Parking Type:
Private Do
Pool:
None
Approximatly Age:
16-30
Approximatly Square Footage:
3500-5000
Property Features:
Public Trans
CAC Included:
N
Water Included:
N
Cabel TV Included:
N
Common Elements Included:
N
Heat Included:
N
Parking Included:
N
Condo Tax Included:
N
Building Insurance Included:
N
Fireplace/Stove:
Y
Heat Source:
Gas
Heat Type:
Forced Air
Central Air Conditioning:
Central Air
Central Vac:
N
Laundry Level:
Syste
Ensuite Laundry:
F
Elevator Lift:
False
Sewers:
Sewer
Utilities-Cable:
Y
Utilities-Hydro:
Y
Percent Down:
5
10
15
20
25
10
10
15
20
25
15
10
15
20
25
20
10
15
20
25
Down Payment
$167,500
$335,000
$502,500
$670,000
First Mortgage
$3,182,500
$3,015,000
$2,847,500
$2,680,000
CMHC/GE
$87,518.75
$60,300
$49,831.25
$0
Total Financing
$3,270,018.75
$3,075,300
$2,897,331.25
$2,680,000
Monthly P&I
$14,005.24
$13,171.27
$12,409.05
$11,478.23
Expenses
$0
$0
$0
$0
Total Payment
$14,005.24
$13,171.27
$12,409.05
$11,478.23
Income Required
$525,196.38
$493,922.68
$465,339.19
$430,433.71
This chart is for demonstration purposes only. Always consult a professional financial
advisor before making personal financial decisions.
Although the information displayed is believed to be accurate, no warranties or representations are made of any kind.
ROYAL LEPAGE REAL ESTATE SERVICES HEAPS ESTRIN TEAM
Jump To:
--Please select an Item--
Description
General Details
Room & Interior
Exterior
Utilities
Walk Score
Street View
Map and Direction
Book Showing
Email Friend
View Slide Show
View All Photos >
Affordability Chart
Mortgage Calculator
Add To Compare List
Private Website
Print This Page
At a Glance:
Type:
Freehold - Detached
Area:
Toronto
Municipality:
Toronto C11
Neighbourhood:
Leaside
Style:
3-Storey
Lot Size:
40.03 x 126.78(Feet)
Approximate Age:
16-30
Tax:
$18,819.26
Maintenance Fee:
$0
Beds:
6
Baths:
4
Garage:
0
Fireplace:
Y
Air Conditioning:
Pool:
None
Locatin Map:
Listing added to compare list, click
here to view comparison
chart.
Inline HTML
Listing added to compare list,
click here to
view comparison chart.
Maria Tompson
Sales Representative
Your Company Name , Brokerage
Independently owned and operated.
Cell: 416-548-7854 | Office: 416-548-7854
Maria Tompson
Sales Representative
Cell: 416-548-7854
Office: 1-866-382-2968
Fax: 416-981-7184
Your Company Name, Brokerage Independently owned and operated.


