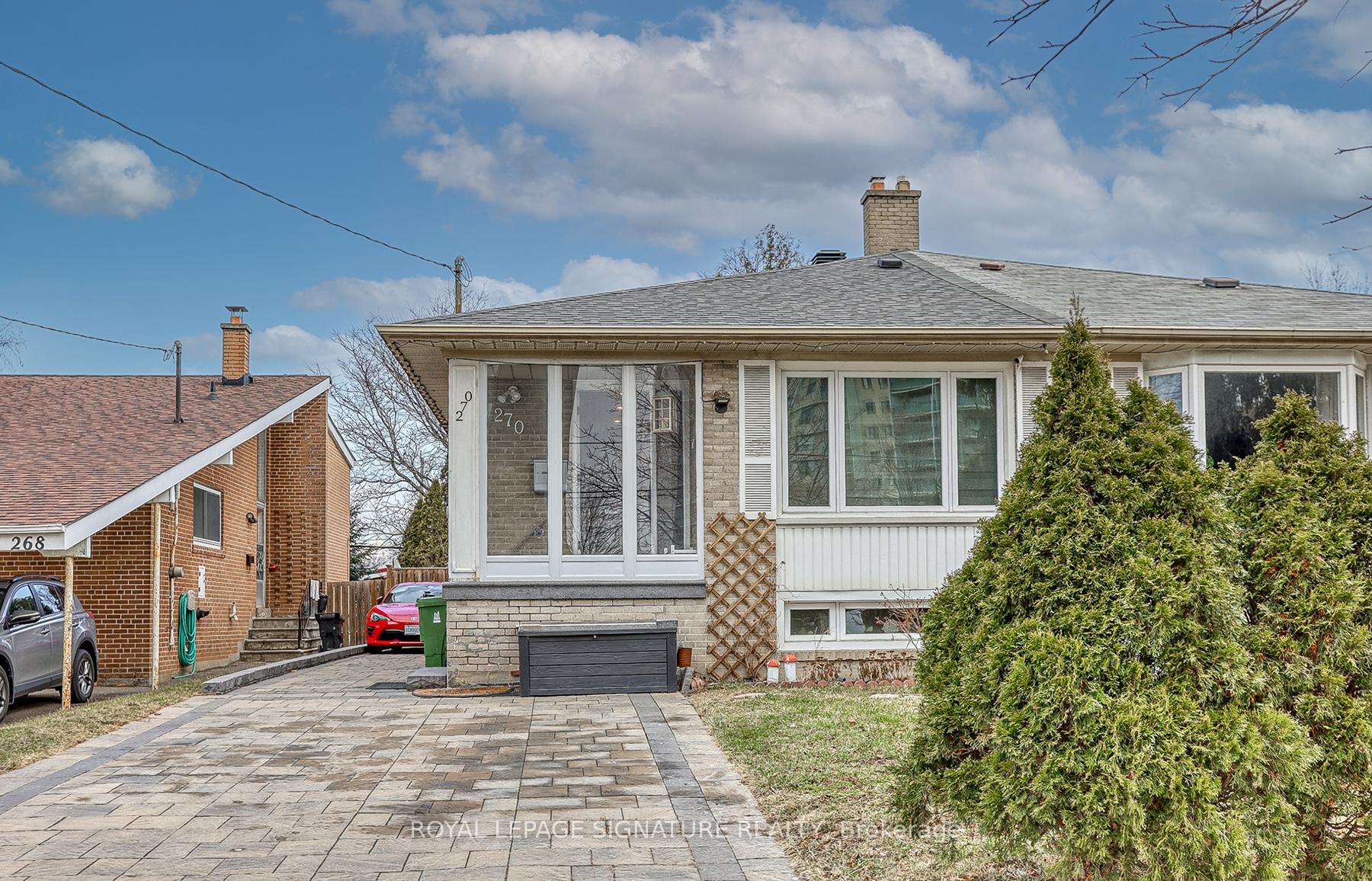Hi! This plugin doesn't seem to work correctly on your browser/platform.
Price
$1,199,000
Taxes:
$4,350.77
Address:
270 Roywood Dr , Toronto, M3A 2E6, Ontario
Lot Size:
30.05
x
120.14
(Feet )
Directions/Cross Streets:
York Mills / DVP
Rooms:
8
Rooms +:
1
Bedrooms:
4
Washrooms:
3
Kitchens:
1
Kitchens +:
1
Family Room:
N
Basement:
Finished
Level/Floor
Room
Length(ft)
Width(ft)
Descriptions
Room
1 :
Main
Living
12.30
10.99
Combined W/Dining, O/Looks Frontyard
Room
2 :
Main
Dining
13.12
13.05
Combined W/Living
Room
3 :
Main
Kitchen
14.76
8.13
Renovated, Open Concept
Room
4 :
Upper
Prim Bdrm
14.69
9.38
B/I Closet, O/Looks Backyard
Room
5 :
Upper
2nd Br
10.40
9.38
B/I Closet, O/Looks Backyard
Room
6 :
Lower
3rd Br
14.76
10.30
B/I Closet, O/Looks Backyard
Room
7 :
Lower
4th Br
10.30
9.45
B/I Closet, O/Looks Backyard
Room
8 :
Lower
Solarium
19.02
9.15
W/O To Garden, O/Looks Backyard
Room
9 :
Bsmt
Rec
19.88
19.52
3 Pc Ensuite
No. of Pieces
Level
Washroom
1 :
4
Upper
Washroom
2 :
4
Lower
Washroom
3 :
3
Bsmt
Property Type:
Semi-Detached
Style:
Backsplit 4
Exterior:
Brick
Garage Type:
None
(Parking/)Drive:
Private
Drive Parking Spaces:
4
Pool:
None
Other Structures:
Garden Shed
Fireplace/Stove:
N
Heat Source:
Gas
Heat Type:
Forced Air
Central Air Conditioning:
Central Air
Central Vac:
N
Sewers:
Sewers
Water:
Municipal
Percent Down:
5
10
15
20
25
10
10
15
20
25
15
10
15
20
25
20
10
15
20
25
Down Payment
$175
$350
$525
$700
First Mortgage
$3,325
$3,150
$2,975
$2,800
CMHC/GE
$91.44
$63
$52.06
$0
Total Financing
$3,416.44
$3,213
$3,027.06
$2,800
Monthly P&I
$14.63
$13.76
$12.96
$11.99
Expenses
$0
$0
$0
$0
Total Payment
$14.63
$13.76
$12.96
$11.99
Income Required
$548.71
$516.04
$486.18
$449.71
This chart is for demonstration purposes only. Always consult a professional financial
advisor before making personal financial decisions.
Although the information displayed is believed to be accurate, no warranties or representations are made of any kind.
ROYAL LEPAGE SIGNATURE REALTY
Jump To:
--Please select an Item--
Description
General Details
Room & Interior
Exterior
Utilities
Walk Score
Street View
Map and Direction
Book Showing
Email Friend
View Slide Show
View All Photos >
Virtual Tour
Affordability Chart
Mortgage Calculator
Add To Compare List
Private Website
Print This Page
At a Glance:
Type:
Freehold - Semi-Detached
Area:
Toronto
Municipality:
Toronto
Neighbourhood:
Parkwoods-Donalda
Style:
Backsplit 4
Lot Size:
30.05 x 120.14(Feet)
Approximate Age:
Tax:
$4,350.77
Maintenance Fee:
$0
Beds:
4
Baths:
3
Garage:
0
Fireplace:
N
Air Conditioning:
Pool:
None
Locatin Map:
Listing added to compare list, click
here to view comparison
chart.
Inline HTML
Listing added to compare list,
click here to
view comparison chart.
Maria Tompson
Sales Representative
Your Company Name , Brokerage
Independently owned and operated.
Cell: 416-548-7854 | Office: 416-548-7854
Maria Tompson
Sales Representative
Cell: 416-548-7854
Office: 1-866-382-2968
Fax: 416-981-7184
Your Company Name, Brokerage Independently owned and operated.


