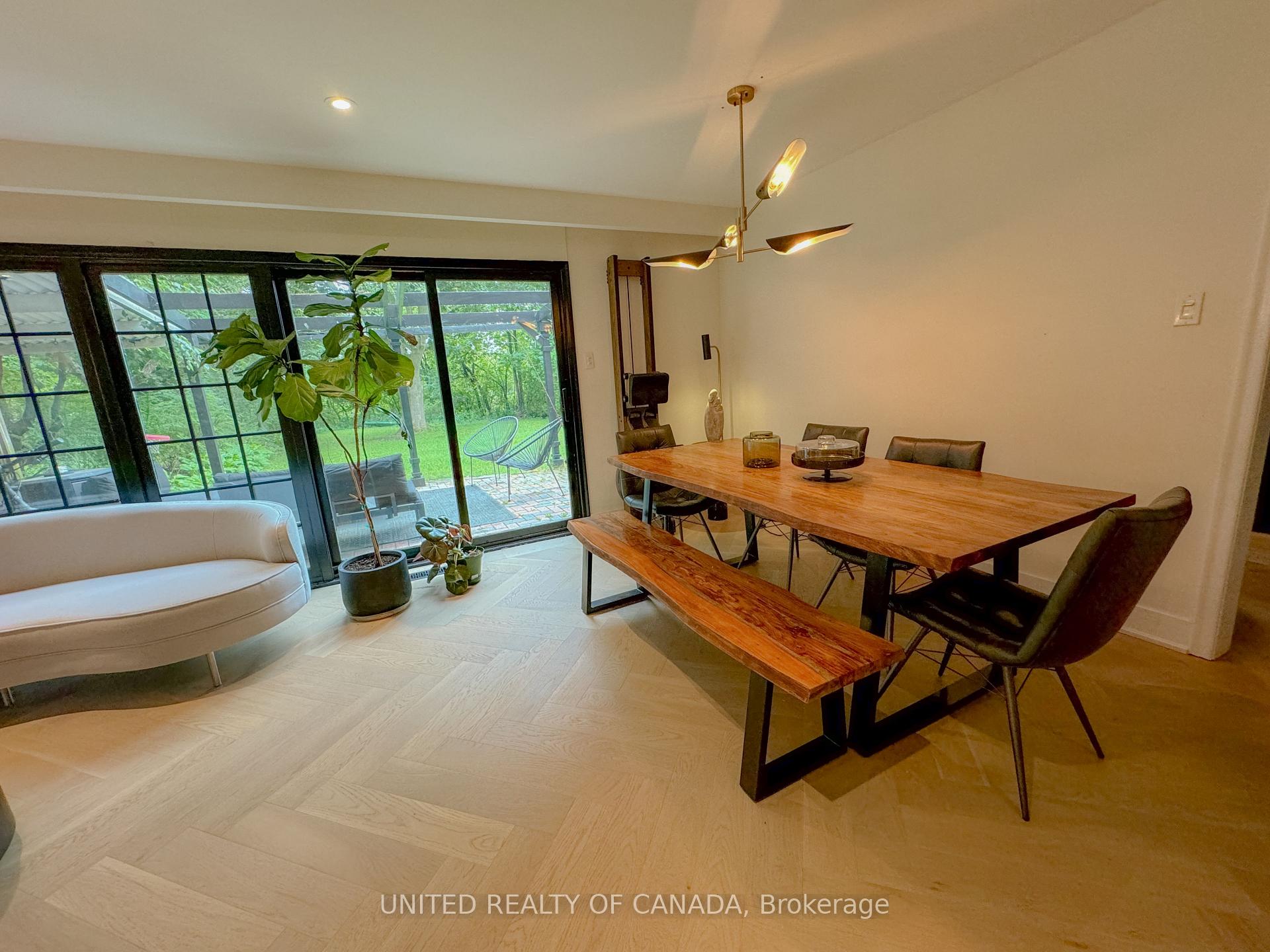Hi! This plugin doesn't seem to work correctly on your browser/platform.
Price
$1,598,800
Taxes:
$5,800.99
Address:
178 Three Valleys Dr , Toronto, M3A 3L8, Ontario
Lot Size:
38.8
x
179.86
(Feet )
Directions/Cross Streets:
York Mills & Laurentide
Rooms:
7
Rooms +:
0
Bedrooms:
3
Bedrooms +:
1
Washrooms:
2
Kitchens:
1
Kitchens +:
0
Family Room:
Y
Basement:
Finished
Level/Floor
Room
Length(ft)
Width(ft)
Descriptions
Room
1 :
Ground
Living
13.94
13.09
Hardwood Floor, Gas Fireplace, W/O To Yard
Room
2 :
Ground
Dining
13.02
4.10
Hardwood Floor, Open Concept, Combined W/Living
Room
3 :
Ground
Den
10.59
9.38
Hardwood Floor
Room
4 :
Ground
Kitchen
13.12
8.86
W/O To Yard, Open Concept, Granite Counter
Room
5 :
2nd
Prim Bdrm
13.35
10.46
Double Closet, O/Looks Backyard, Hardwood Floor
Room
6 :
2nd
2nd Br
15.42
9.28
Double Closet, O/Looks Backyard, Hardwood Floor
Room
7 :
2nd
3rd Br
10.00
8.04
Double Closet, O/Looks Backyard, Hardwood Floor
Room
8 :
Bsmt
Laundry
17.38
7.94
French Doors
No. of Pieces
Level
Washroom
1 :
4
2nd
Washroom
2 :
2
Ground
Property Type:
Semi-Detached
Style:
2-Storey
Exterior:
Brick
Garage Type:
Carport
(Parking/)Drive:
Available
Drive Parking Spaces:
3
Pool:
None
Fireplace/Stove:
N
Heat Source:
Gas
Heat Type:
Forced Air
Central Air Conditioning:
Central Air
Central Vac:
N
Sewers:
Sewers
Water:
Municipal
Percent Down:
5
10
15
20
25
10
10
15
20
25
15
10
15
20
25
20
10
15
20
25
Down Payment
$79,940
$159,880
$239,820
$319,760
First Mortgage
$1,518,860
$1,438,920
$1,358,980
$1,279,040
CMHC/GE
$41,768.65
$28,778.4
$23,782.15
$0
Total Financing
$1,560,628.65
$1,467,698.4
$1,382,762.15
$1,279,040
Monthly P&I
$6,684.05
$6,286.04
$5,922.26
$5,478.03
Expenses
$0
$0
$0
$0
Total Payment
$6,684.05
$6,286.04
$5,922.26
$5,478.03
Income Required
$250,651.93
$235,726.44
$222,084.87
$205,426.09
This chart is for demonstration purposes only. Always consult a professional financial
advisor before making personal financial decisions.
Although the information displayed is believed to be accurate, no warranties or representations are made of any kind.
UNITED REALTY OF CANADA
Jump To:
--Please select an Item--
Description
General Details
Room & Interior
Exterior
Utilities
Walk Score
Street View
Map and Direction
Book Showing
Email Friend
View Slide Show
View All Photos >
Virtual Tour
Affordability Chart
Mortgage Calculator
Add To Compare List
Private Website
Print This Page
At a Glance:
Type:
Freehold - Semi-Detached
Area:
Toronto
Municipality:
Toronto
Neighbourhood:
Parkwoods-Donalda
Style:
2-Storey
Lot Size:
38.80 x 179.86(Feet)
Approximate Age:
Tax:
$5,800.99
Maintenance Fee:
$0
Beds:
3+1
Baths:
2
Garage:
0
Fireplace:
N
Air Conditioning:
Pool:
None
Locatin Map:
Listing added to compare list, click
here to view comparison
chart.
Inline HTML
Listing added to compare list,
click here to
view comparison chart.
Maria Tompson
Sales Representative
Your Company Name , Brokerage
Independently owned and operated.
Cell: 416-548-7854 | Office: 416-548-7854
Maria Tompson
Sales Representative
Cell: 416-548-7854
Office: 1-866-382-2968
Fax: 416-981-7184
Your Company Name, Brokerage Independently owned and operated.


