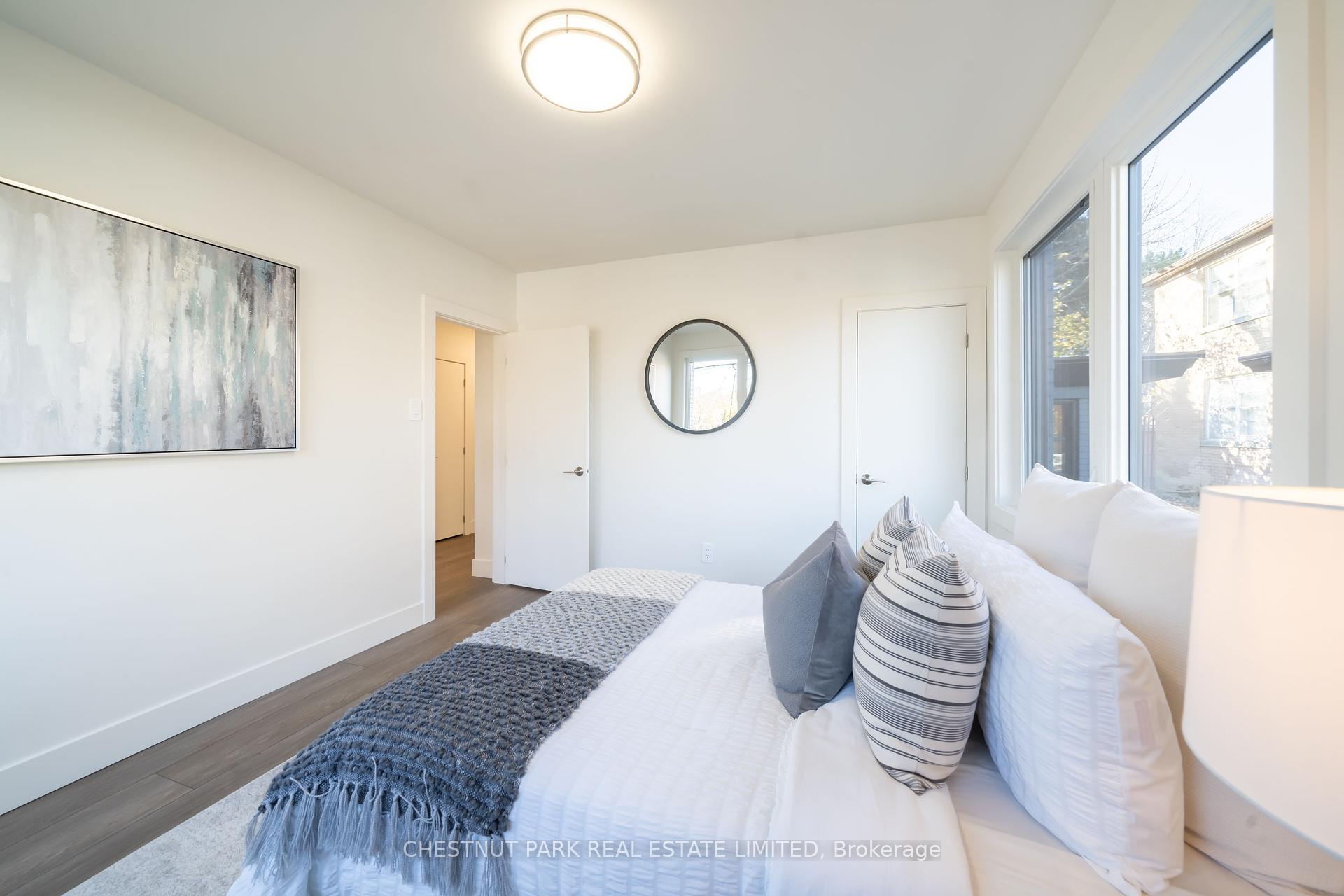Hi! This plugin doesn't seem to work correctly on your browser/platform.
Price
$3,395
Address:
1446 Avenue Rd , Unit 5, Toronto, M5N 2H7, Ontario
Apt/Unit:
5
Directions/Cross Streets:
Avenue Rd & Lawrence
Rooms:
4
Bedrooms:
2
Washrooms:
1
Kitchens:
1
Family Room:
N
Basement:
None
Furnished:
N
No. of Pieces
Level
Washroom
1 :
4
Main
Property Type:
Multiplex
Style:
2-Storey
Exterior:
Brick
Garage Type:
Built-In
(Parking/)Drive:
Private
Drive Parking Spaces:
0
Pool:
None
Private Entrance:
N
Laundry Access:
Ensuite
Approximatly Square Footage:
700-1100
Parking Included:
Y
Fireplace/Stove:
N
Heat Source:
Electric
Heat Type:
Radiant
Central Air Conditioning:
Wall Unit
Central Vac:
N
Sewers:
Sewers
Water:
Municipal
Percent Down:
5
10
15
20
25
10
10
15
20
25
15
10
15
20
25
20
10
15
20
25
Down Payment
$215,000
$430,000
$645,000
$860,000
First Mortgage
$4,085,000
$3,870,000
$3,655,000
$3,440,000
CMHC/GE
$112,337.5
$77,400
$63,962.5
$0
Total Financing
$4,197,337.5
$3,947,400
$3,718,962.5
$3,440,000
Monthly P&I
$17,976.87
$16,906.41
$15,928.03
$14,733.25
Expenses
$0
$0
$0
$0
Total Payment
$17,976.87
$16,906.41
$15,928.03
$14,733.25
Income Required
$674,132.67
$633,990.31
$597,301.05
$552,497
This chart is for demonstration purposes only. Always consult a professional financial
advisor before making personal financial decisions.
Although the information displayed is believed to be accurate, no warranties or representations are made of any kind.
CHESTNUT PARK REAL ESTATE LIMITED
Jump To:
--Please select an Item--
Description
General Details
Room & Interior
Exterior
Utilities
Walk Score
Street View
Map and Direction
Book Showing
Email Friend
View Slide Show
View All Photos >
Add To Compare List
Private Website
Print This Page
At a Glance:
Type:
Freehold - Multiplex
Area:
Toronto
Municipality:
Toronto
Neighbourhood:
Englemount-Lawrence
Style:
2-Storey
Lot Size:
x ()
Approximate Age:
Tax:
$0
Maintenance Fee:
$0
Beds:
2
Baths:
1
Garage:
0
Fireplace:
N
Air Conditioning:
Pool:
None
Locatin Map:
Listing added to compare list, click
here to view comparison
chart.
Inline HTML
Listing added to compare list,
click here to
view comparison chart.
Maria Tompson
Sales Representative
Your Company Name , Brokerage
Independently owned and operated.
Cell: 416-548-7854 | Office: 416-548-7854
Maria Tompson
Sales Representative
Cell: 416-548-7854
Office: 1-866-382-2968
Fax: 416-981-7184
Your Company Name, Brokerage Independently owned and operated.


