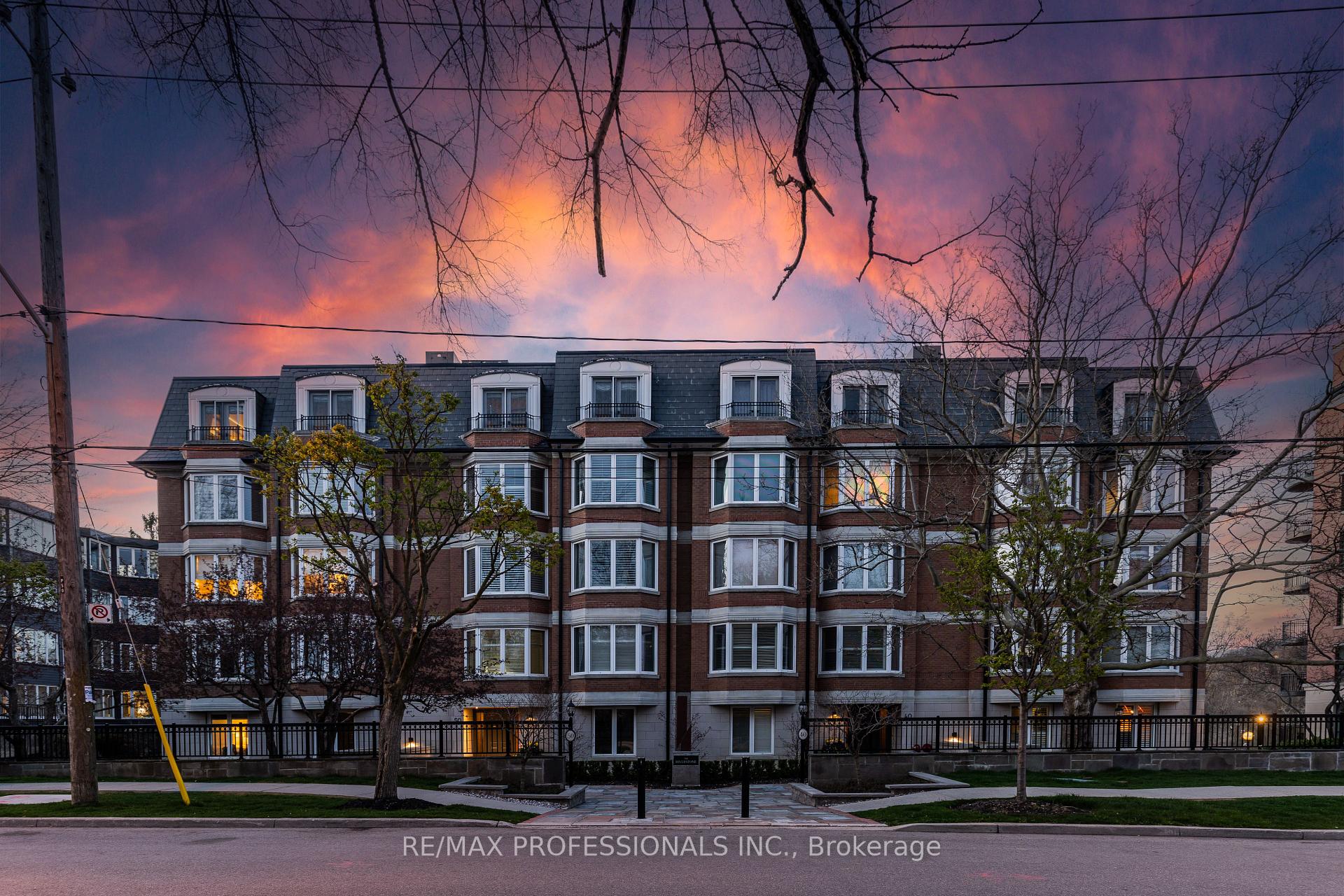Hi! This plugin doesn't seem to work correctly on your browser/platform.
Price
$1,499,900
Taxes:
$6,602.12
Occupancy by:
Owner
Address:
40 Old Mill Road , Toronto, M8X 1G7, Toronto
Postal Code:
M8X 1G7
Province/State:
Toronto
Directions/Cross Streets:
The Kingsway/Old Mill Road
Level/Floor
Room
Length(ft)
Width(ft)
Descriptions
Room
1 :
Flat
Foyer
7.28
6.92
Crown Moulding, Closet, Tile Floor
Room
2 :
Flat
Living Ro
11.64
13.68
Quartz Counter, Pot Lights, Stainless Steel Appl
Room
3 :
Flat
Dining Ro
12.20
12.33
W/O To Terrace, Open Concept, Crown Moulding
Room
4 :
Flat
Kitchen
17.78
9.71
Open Concept, Hardwood Floor, Updated
Room
5 :
Flat
Primary B
16.33
13.81
3 Pc Ensuite, Walk-In Closet(s), Large Window
Room
6 :
Flat
Bedroom 2
12.17
8.82
Overlooks Ravine, Separate Room, Hardwood Floor
Room
7 :
Flat
Laundry
5.97
8.92
No. of Pieces
Level
Washroom
1 :
3
Flat
Washroom
2 :
2
Flat
Washroom
3 :
0
Washroom
4 :
0
Washroom
5 :
0
Washroom
6 :
3
Flat
Washroom
7 :
2
Flat
Washroom
8 :
0
Washroom
9 :
0
Washroom
10 :
0
Heat Type:
Forced Air
Central Air Conditioning:
Central Air
Percent Down:
5
10
15
20
25
10
10
15
20
25
15
10
15
20
25
20
10
15
20
25
Down Payment
$
$
$
$
First Mortgage
$
$
$
$
CMHC/GE
$
$
$
$
Total Financing
$
$
$
$
Monthly P&I
$
$
$
$
Expenses
$
$
$
$
Total Payment
$
$
$
$
Income Required
$
$
$
$
This chart is for demonstration purposes only. Always consult a professional financial
advisor before making personal financial decisions.
Although the information displayed is believed to be accurate, no warranties or representations are made of any kind.
RE/MAX PROFESSIONALS INC.
Jump To:
--Please select an Item--
Description
General Details
Property Detail
Financial Info
Utilities and more
Walk Score
Street View
Map and Direction
Book Showing
Email Friend
View Slide Show
View All Photos >
Virtual Tour
Affordability Chart
Mortgage Calculator
Add To Compare List
Private Website
Print This Page
At a Glance:
Type:
Com - Condo Apartment
Area:
Toronto
Municipality:
Toronto W08
Neighbourhood:
Kingsway South
Style:
Apartment
Lot Size:
x 0.00()
Approximate Age:
Tax:
$6,602.12
Maintenance Fee:
$1,981.77
Beds:
2
Baths:
2
Garage:
0
Fireplace:
Y
Air Conditioning:
Pool:
Locatin Map:
Listing added to compare list, click
here to view comparison
chart.
Inline HTML
Listing added to compare list,
click here to
view comparison chart.
Maria Tompson
Sales Representative
Your Company Name , Brokerage
Independently owned and operated.
Cell: 416-548-7854 | Office: 416-548-7854
Maria Tompson
Sales Representative
Cell: 416-548-7854
Office: 1-866-382-2968
Fax: 416-981-7184
Your Company Name, Brokerage Independently owned and operated.


