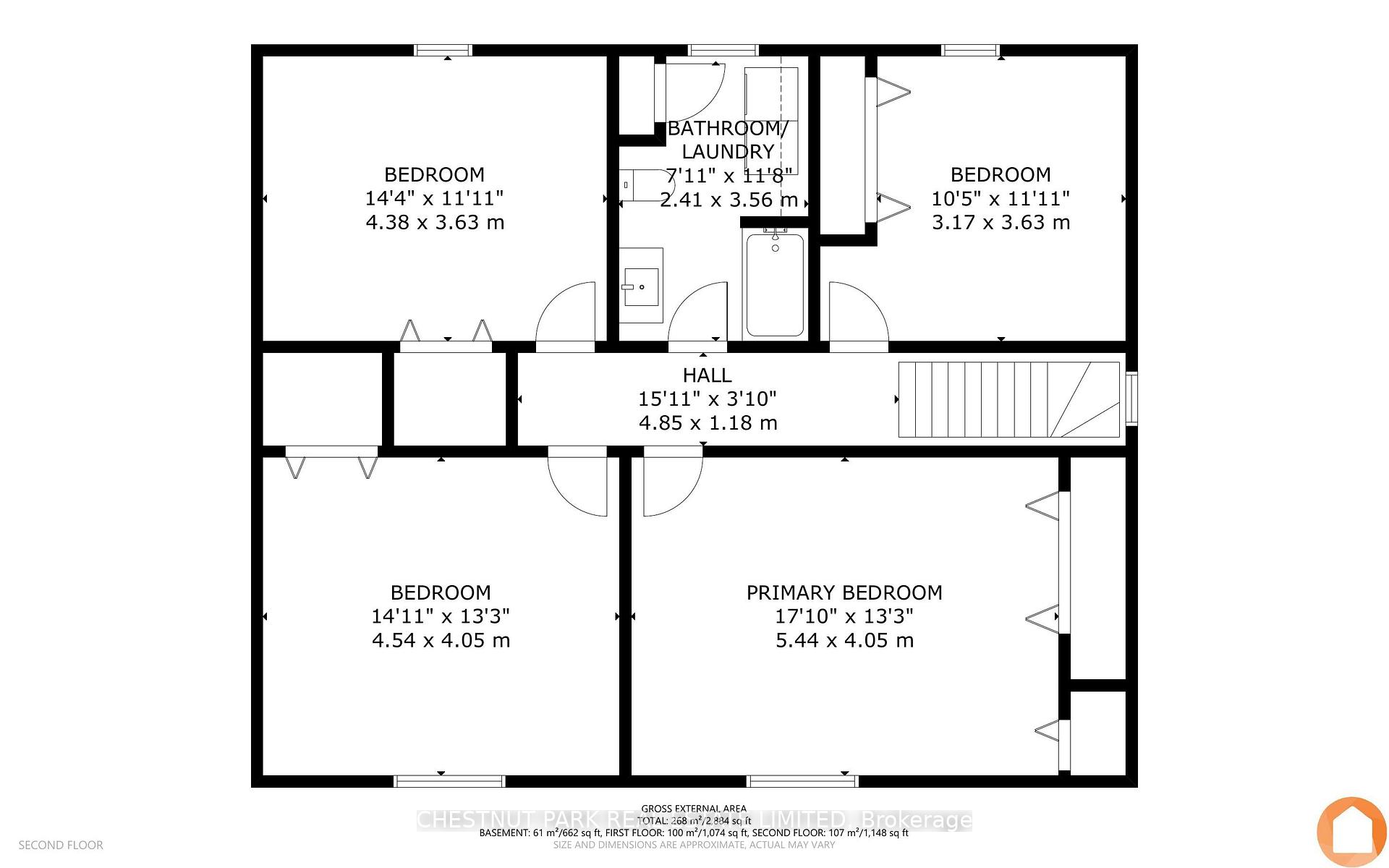Hi! This plugin doesn't seem to work correctly on your browser/platform.
Price
$749,900
Taxes:
$2,772.51
Occupancy by:
Owner
Address:
31 Lake Stre , Prince Edward County, K0K 2T0, Prince Edward Co
Directions/Cross Streets:
James St & Albert St
Rooms:
8
Bedrooms:
4
Bedrooms +:
0
Washrooms:
2
Family Room:
F
Basement:
Unfinished
Level/Floor
Room
Length(ft)
Width(ft)
Descriptions
Room
1 :
Main
Foyer
10.43
3.61
Room
2 :
Main
Kitchen
19.29
12.10
Room
3 :
Main
Dining Ro
15.55
17.42
Room
4 :
Main
Living Ro
17.45
11.51
Room
5 :
Main
Powder Ro
3.64
5.94
Room
6 :
Second
Bedroom
17.84
13.28
Room
7 :
Second
Bedroom
14.89
13.28
Room
8 :
Second
Bedroom
14.37
11.91
Room
9 :
Second
Bedroom
10.40
11.91
Room
10 :
Second
Bathroom
7.90
11.68
No. of Pieces
Level
Washroom
1 :
2
Main
Washroom
2 :
4
Second
Washroom
3 :
0
Washroom
4 :
0
Washroom
5 :
0
Washroom
6 :
2
Main
Washroom
7 :
4
Second
Washroom
8 :
0
Washroom
9 :
0
Washroom
10 :
0
Washroom
11 :
2
Main
Washroom
12 :
4
Second
Washroom
13 :
0
Washroom
14 :
0
Washroom
15 :
0
Property Type:
Detached
Style:
2-Storey
Exterior:
Vinyl Siding
Garage Type:
None
Drive Parking Spaces:
2
Pool:
Above Gr
Approximatly Square Footage:
2000-2500
CAC Included:
N
Water Included:
N
Cabel TV Included:
N
Common Elements Included:
N
Heat Included:
N
Parking Included:
N
Condo Tax Included:
N
Building Insurance Included:
N
Fireplace/Stove:
N
Heat Type:
Forced Air
Central Air Conditioning:
Central Air
Central Vac:
N
Laundry Level:
Syste
Ensuite Laundry:
F
Sewers:
Sewer
Percent Down:
5
10
15
20
25
10
10
15
20
25
15
10
15
20
25
20
10
15
20
25
Down Payment
$
$
$
$
First Mortgage
$
$
$
$
CMHC/GE
$
$
$
$
Total Financing
$
$
$
$
Monthly P&I
$
$
$
$
Expenses
$
$
$
$
Total Payment
$
$
$
$
Income Required
$
$
$
$
This chart is for demonstration purposes only. Always consult a professional financial
advisor before making personal financial decisions.
Although the information displayed is believed to be accurate, no warranties or representations are made of any kind.
CHESTNUT PARK REAL ESTATE LIMITED
Jump To:
--Please select an Item--
Description
General Details
Room & Interior
Exterior
Utilities
Walk Score
Street View
Map and Direction
Book Showing
Email Friend
View Slide Show
View All Photos >
Affordability Chart
Mortgage Calculator
Add To Compare List
Private Website
Print This Page
At a Glance:
Type:
Freehold - Detached
Area:
Prince Edward County
Municipality:
Prince Edward County
Neighbourhood:
Picton
Style:
2-Storey
Lot Size:
x 165.00(Feet)
Approximate Age:
Tax:
$2,772.51
Maintenance Fee:
$0
Beds:
4
Baths:
2
Garage:
0
Fireplace:
N
Air Conditioning:
Pool:
Above Gr
Locatin Map:
Listing added to compare list, click
here to view comparison
chart.
Inline HTML
Listing added to compare list,
click here to
view comparison chart.
Maria Tompson
Sales Representative
Your Company Name , Brokerage
Independently owned and operated.
Cell: 416-548-7854 | Office: 416-548-7854
Maria Tompson
Sales Representative
Cell: 416-548-7854
Office: 1-866-382-2968
Fax: 416-981-7184
Your Company Name, Brokerage Independently owned and operated.


