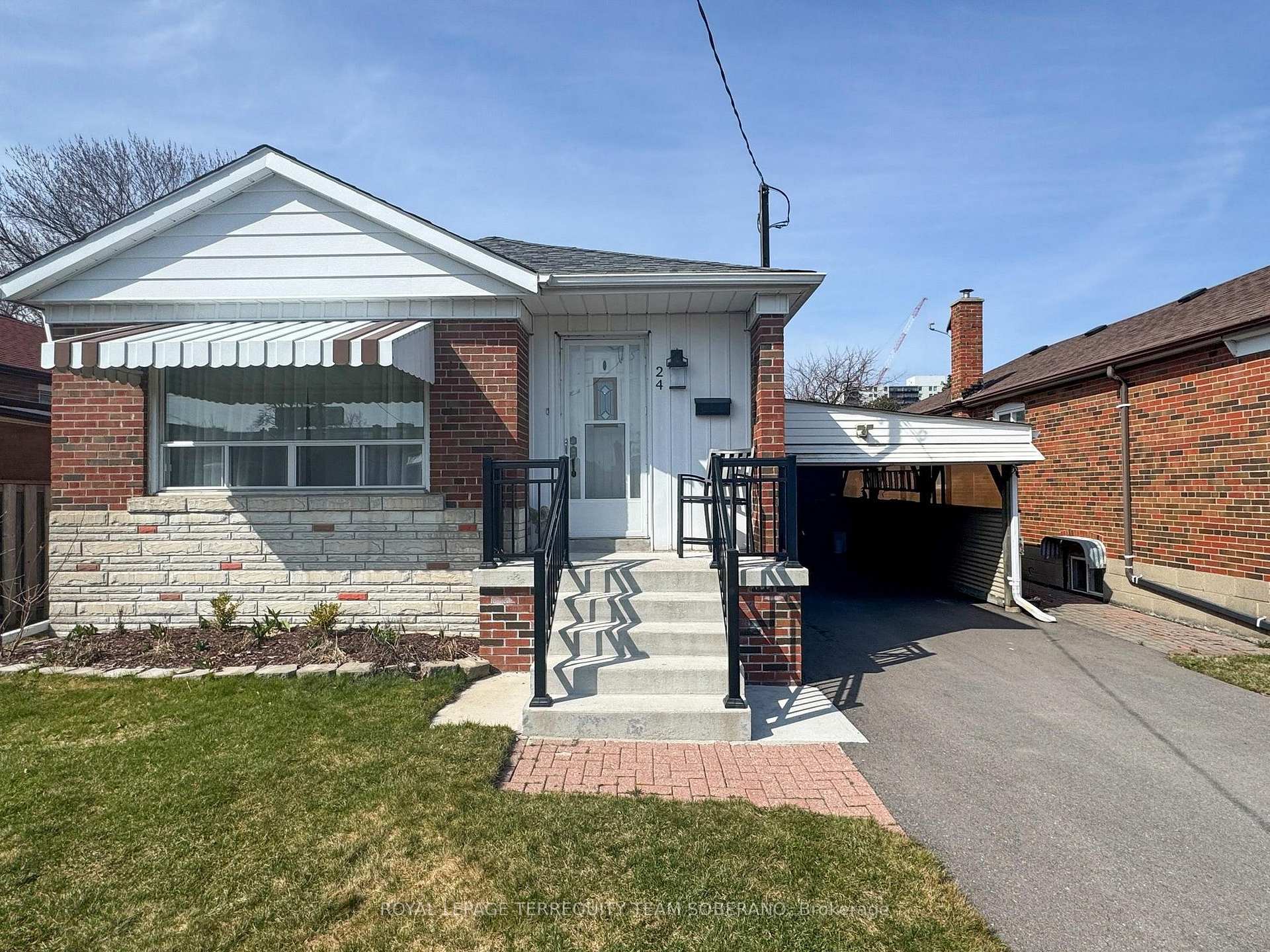Hi! This plugin doesn't seem to work correctly on your browser/platform.
Price
$949,900
Taxes:
$3,969.85
Occupancy by:
Owner
Address:
24 Bimbrok Road , Toronto, M1K 4T7, Toronto
Directions/Cross Streets:
Eglinton Ave E & Brimley Rd
Rooms:
6
Rooms +:
5
Bedrooms:
3
Bedrooms +:
1
Washrooms:
2
Family Room:
F
Basement:
Apartment
Level/Floor
Room
Length(ft)
Width(ft)
Descriptions
Room
1 :
Main
Living Ro
14.66
13.25
Hardwood Floor, Combined w/Dining, Large Window
Room
2 :
Main
Dining Ro
7.68
10.50
Hardwood Floor, Combined w/Living, Window
Room
3 :
Main
Kitchen
16.76
10.43
Hardwood Floor, Window, Galley Kitchen
Room
4 :
Main
Primary B
14.33
10.50
Hardwood Floor, Mirrored Closet, Window
Room
5 :
Main
Bedroom 2
11.91
10.43
Hardwood Floor, Closet, Window
Room
6 :
Main
Bedroom 3
7.84
10.50
Hardwood Floor, Closet, Window
Room
7 :
Basement
Sitting
10.99
20.99
Laminate, Brick Fireplace, Above Grade Window
Room
8 :
Basement
Kitchen
11.15
9.74
Laminate, Window, Above Grade Window
Room
9 :
Basement
Bedroom
12.99
11.15
Laminate, Closet, Above Grade Window
No. of Pieces
Level
Washroom
1 :
4
Main
Washroom
2 :
3
Basement
Washroom
3 :
0
Washroom
4 :
0
Washroom
5 :
0
Washroom
6 :
4
Main
Washroom
7 :
3
Basement
Washroom
8 :
0
Washroom
9 :
0
Washroom
10 :
0
Washroom
11 :
4
Main
Washroom
12 :
3
Basement
Washroom
13 :
0
Washroom
14 :
0
Washroom
15 :
0
Washroom
16 :
4
Main
Washroom
17 :
3
Basement
Washroom
18 :
0
Washroom
19 :
0
Washroom
20 :
0
Property Type:
Detached
Style:
Bungalow
Exterior:
Brick
Garage Type:
Carport
(Parking/)Drive:
Available
Drive Parking Spaces:
4
Parking Type:
Available
Parking Type:
Available
Pool:
None
Approximatly Square Footage:
1100-1500
CAC Included:
N
Water Included:
N
Cabel TV Included:
N
Common Elements Included:
N
Heat Included:
N
Parking Included:
N
Condo Tax Included:
N
Building Insurance Included:
N
Fireplace/Stove:
Y
Heat Type:
Forced Air
Central Air Conditioning:
Central Air
Central Vac:
N
Laundry Level:
Syste
Ensuite Laundry:
F
Sewers:
Sewer
Percent Down:
5
10
15
20
25
10
10
15
20
25
15
10
15
20
25
20
10
15
20
25
Down Payment
$
$
$
$
First Mortgage
$
$
$
$
CMHC/GE
$
$
$
$
Total Financing
$
$
$
$
Monthly P&I
$
$
$
$
Expenses
$
$
$
$
Total Payment
$
$
$
$
Income Required
$
$
$
$
This chart is for demonstration purposes only. Always consult a professional financial
advisor before making personal financial decisions.
Although the information displayed is believed to be accurate, no warranties or representations are made of any kind.
ROYAL LEPAGE TERREQUITY TEAM SOBERANO
Jump To:
--Please select an Item--
Description
General Details
Room & Interior
Exterior
Utilities
Walk Score
Street View
Map and Direction
Book Showing
Email Friend
View Slide Show
View All Photos >
Virtual Tour
Affordability Chart
Mortgage Calculator
Add To Compare List
Private Website
Print This Page
At a Glance:
Type:
Freehold - Detached
Area:
Toronto
Municipality:
Toronto E08
Neighbourhood:
Eglinton East
Style:
Bungalow
Lot Size:
x 125.00(Feet)
Approximate Age:
Tax:
$3,969.85
Maintenance Fee:
$0
Beds:
3+1
Baths:
2
Garage:
0
Fireplace:
Y
Air Conditioning:
Pool:
None
Locatin Map:
Listing added to compare list, click
here to view comparison
chart.
Inline HTML
Listing added to compare list,
click here to
view comparison chart.
Maria Tompson
Sales Representative
Your Company Name , Brokerage
Independently owned and operated.
Cell: 416-548-7854 | Office: 416-548-7854
Maria Tompson
Sales Representative
Cell: 416-548-7854
Office: 1-866-382-2968
Fax: 416-981-7184
Your Company Name, Brokerage Independently owned and operated.


