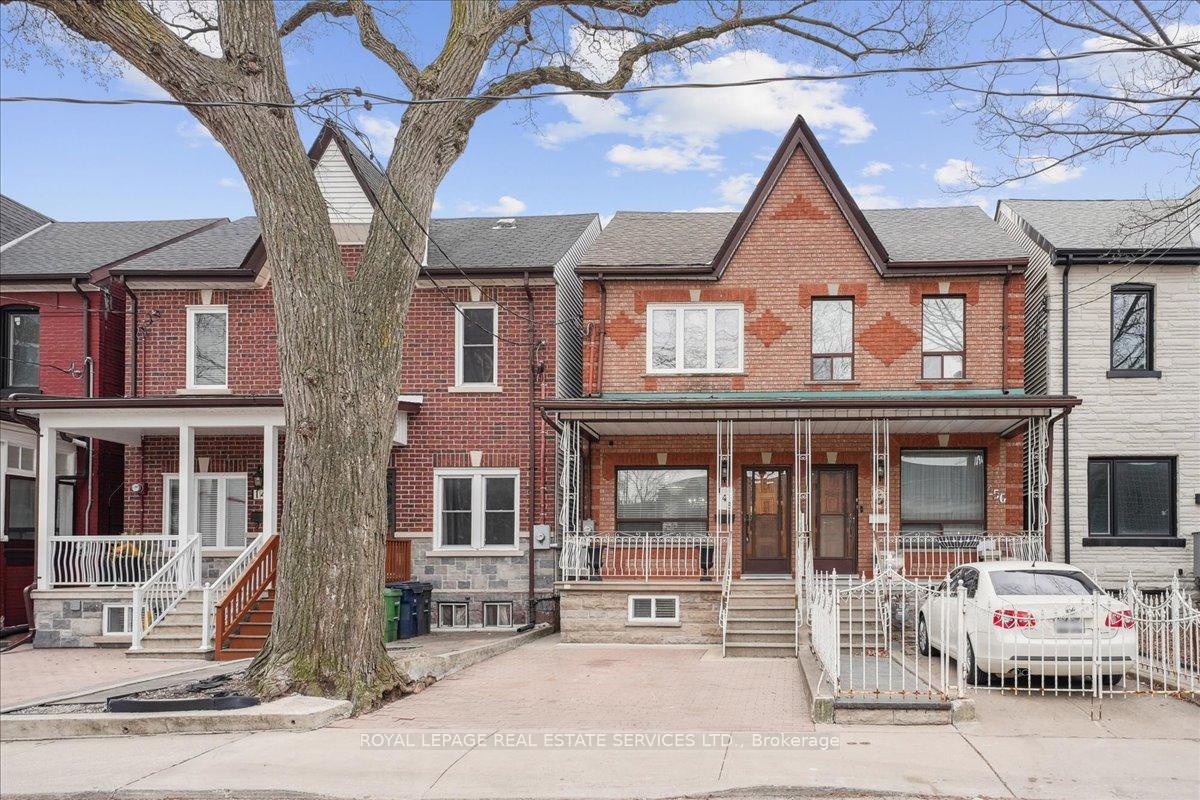Hi! This plugin doesn't seem to work correctly on your browser/platform.
Price
$1,250,000
Taxes:
$5,493
Assessment Year:
2024
Occupancy by:
Vacant
Address:
148 West Lodge Aven , Toronto, M6K 2T5, Toronto
Acreage:
< .50
Directions/Cross Streets:
Lansdowne Ave/Seaforth Ave
Rooms:
14
Bedrooms:
3
Bedrooms +:
0
Washrooms:
2
Family Room:
T
Basement:
Separate Ent
Level/Floor
Room
Length(ft)
Width(ft)
Descriptions
Room
1 :
Main
Living Ro
8.99
12.17
Room
2 :
Main
Dining Ro
10.00
12.17
Room
3 :
Main
Kitchen
9.68
21.25
Room
4 :
Main
Den
10.59
7.58
Room
5 :
Second
Bedroom
16.66
9.68
Room
6 :
Second
Bedroom 2
7.84
10.23
Room
7 :
Second
Bedroom 3
12.92
10.23
Room
8 :
Basement
Living Ro
12.33
13.25
Room
9 :
Basement
Dining Ro
9.84
9.84
Room
10 :
Basement
Kitchen
12.00
8.66
Room
11 :
Basement
Bathroom
0
0
4 Pc Bath
Room
12 :
Second
Bathroom
0
0
4 Pc Bath
Room
13 :
Basement
Laundry
0
0
Room
14 :
Basement
Mud Room
0
0
No. of Pieces
Level
Washroom
1 :
3
Basement
Washroom
2 :
4
Second
Washroom
3 :
0
Washroom
4 :
0
Washroom
5 :
0
Washroom
6 :
3
Basement
Washroom
7 :
4
Second
Washroom
8 :
0
Washroom
9 :
0
Washroom
10 :
0
Property Type:
Semi-Detached
Style:
2-Storey
Exterior:
Brick
Garage Type:
None
(Parking/)Drive:
Front Yard
Drive Parking Spaces:
1
Parking Type:
Front Yard
Parking Type:
Front Yard
Pool:
None
Other Structures:
Shed
Approximatly Age:
100+
Approximatly Square Footage:
1100-1500
Property Features:
Cul de Sac/D
CAC Included:
N
Water Included:
N
Cabel TV Included:
N
Common Elements Included:
N
Heat Included:
N
Parking Included:
N
Condo Tax Included:
N
Building Insurance Included:
N
Fireplace/Stove:
N
Heat Type:
Baseboard
Central Air Conditioning:
None
Central Vac:
Y
Laundry Level:
Syste
Ensuite Laundry:
F
Sewers:
Sewer
Percent Down:
5
10
15
20
25
10
10
15
20
25
15
10
15
20
25
20
10
15
20
25
Down Payment
$
$
$
$
First Mortgage
$
$
$
$
CMHC/GE
$
$
$
$
Total Financing
$
$
$
$
Monthly P&I
$
$
$
$
Expenses
$
$
$
$
Total Payment
$
$
$
$
Income Required
$
$
$
$
This chart is for demonstration purposes only. Always consult a professional financial
advisor before making personal financial decisions.
Although the information displayed is believed to be accurate, no warranties or representations are made of any kind.
ROYAL LEPAGE REAL ESTATE SERVICES LTD.
Jump To:
--Please select an Item--
Description
General Details
Room & Interior
Exterior
Utilities
Walk Score
Street View
Map and Direction
Book Showing
Email Friend
View Slide Show
View All Photos >
Virtual Tour
Affordability Chart
Mortgage Calculator
Add To Compare List
Private Website
Print This Page
At a Glance:
Type:
Freehold - Semi-Detached
Area:
Toronto
Municipality:
Toronto W01
Neighbourhood:
Roncesvalles
Style:
2-Storey
Lot Size:
x 126.81(Feet)
Approximate Age:
100+
Tax:
$5,493
Maintenance Fee:
$0
Beds:
3
Baths:
2
Garage:
0
Fireplace:
N
Air Conditioning:
Pool:
None
Locatin Map:
Listing added to compare list, click
here to view comparison
chart.
Inline HTML
Listing added to compare list,
click here to
view comparison chart.
Maria Tompson
Sales Representative
Your Company Name , Brokerage
Independently owned and operated.
Cell: 416-548-7854 | Office: 416-548-7854
Maria Tompson
Sales Representative
Cell: 416-548-7854
Office: 1-866-382-2968
Fax: 416-981-7184
Your Company Name, Brokerage Independently owned and operated.


