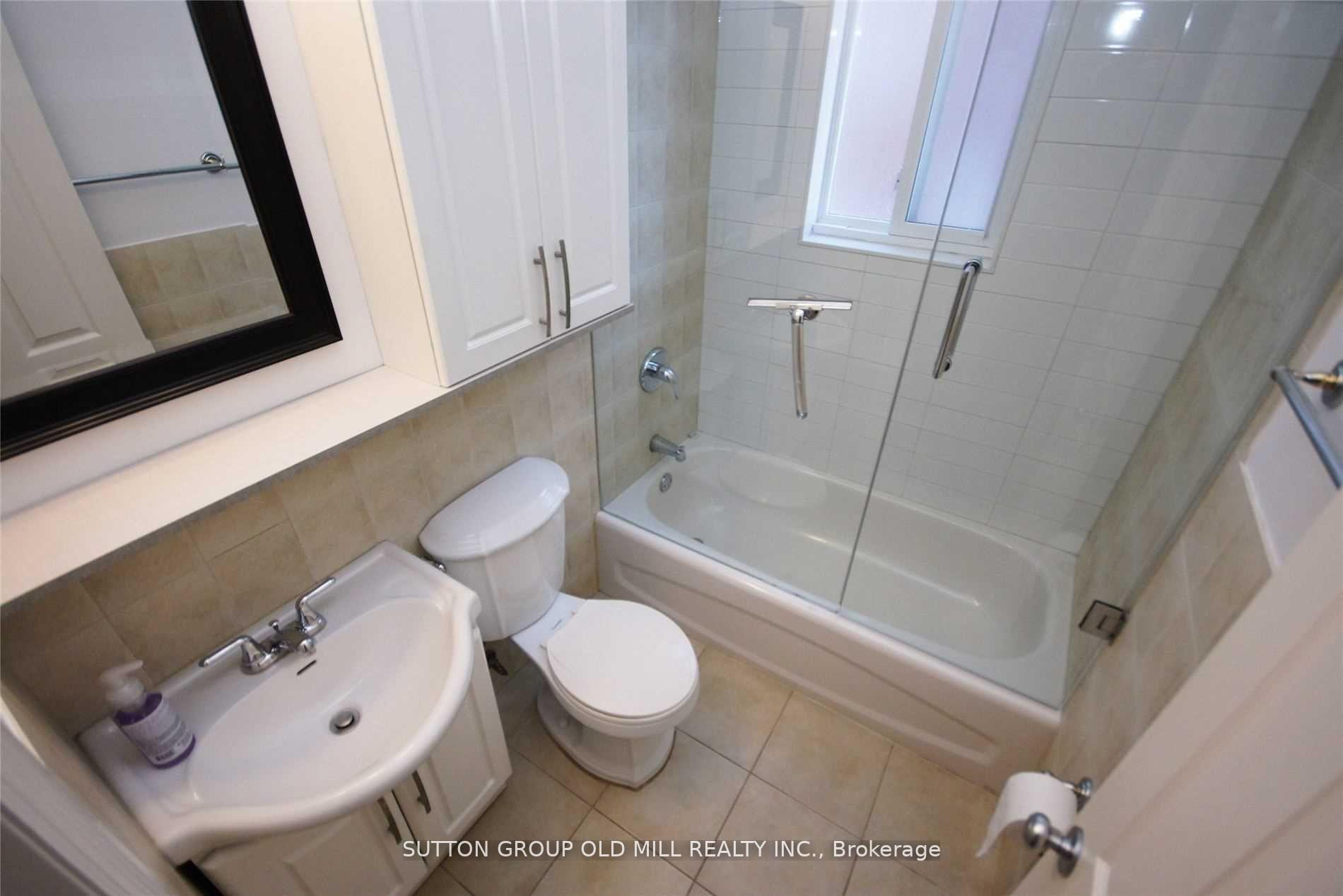Hi! This plugin doesn't seem to work correctly on your browser/platform.
Price
$1,275,800
Taxes:
$5,464.81
Occupancy by:
Tenant
Address:
112 Stephen Driv , Toronto, M8Y 3N3, Toronto
Directions/Cross Streets:
Park Lawn/Berry Rd.
Rooms:
10
Rooms +:
4
Bedrooms:
4
Bedrooms +:
1
Washrooms:
3
Family Room:
F
Basement:
Apartment
Level/Floor
Room
Length(ft)
Width(ft)
Descriptions
Room
1 :
Ground
Living Ro
19.75
17.81
Hardwood Floor, Combined w/Dining, East View
Room
2 :
Ground
Dining Ro
19.75
17.81
Hardwood Floor, Combined w/Living, Natural Finish
Room
3 :
Ground
Kitchen
9.09
9.54
Hardwood Floor, Open Concept, Window
Room
4 :
Ground
Primary B
13.25
10.96
Hardwood Floor, Overlooks Backyard, Closet
Room
5 :
Ground
Bedroom 2
12.50
9.97
Hardwood Floor, Overlooks Backyard, Closet
Room
6 :
Second
Living Ro
19.75
17.81
Hardwood Floor, Combined w/Dining, East View
Room
7 :
Second
Dining Ro
19.75
17.81
Hardwood Floor, Combined w/Living, Natural Finish
Room
8 :
Second
Kitchen
9.09
9.54
Hardwood Floor, Open Concept, B/I Appliances
Room
9 :
Second
Primary B
13.25
10.96
Hardwood Floor, Walk-In Closet(s), West View
Room
10 :
Second
Bedroom 2
12.50
10.96
Hardwood Floor, Closet, Natural Finish
Room
11 :
Lower
Living Ro
16.89
11.45
Laminate, Combined w/Dining, Natural Finish
Room
12 :
Lower
Dining Ro
16.89
11.45
Laminate, Combined w/Living, W/O To Garden
Room
13 :
Lower
Kitchen
7.41
9.71
Laminate, Open Concept, Window
Room
14 :
Lower
Bedroom
12.43
10.40
Laminate, Natural Finish
No. of Pieces
Level
Washroom
1 :
4
Main
Washroom
2 :
4
Second
Washroom
3 :
4
Lower
Washroom
4 :
0
Washroom
5 :
0
Washroom
6 :
4
Main
Washroom
7 :
4
Second
Washroom
8 :
4
Lower
Washroom
9 :
0
Washroom
10 :
0
Property Type:
Duplex
Style:
2-Storey
Exterior:
Brick
Garage Type:
None
(Parking/)Drive:
Private
Drive Parking Spaces:
4
Parking Type:
Private
Parking Type:
Private
Pool:
None
Other Structures:
Garden Shed
Property Features:
Greenbelt/Co
CAC Included:
N
Water Included:
N
Cabel TV Included:
N
Common Elements Included:
N
Heat Included:
N
Parking Included:
N
Condo Tax Included:
N
Building Insurance Included:
N
Fireplace/Stove:
N
Heat Type:
Forced Air
Central Air Conditioning:
Central Air
Central Vac:
N
Laundry Level:
Syste
Ensuite Laundry:
F
Sewers:
Sewer
Percent Down:
5
10
15
20
25
10
10
15
20
25
15
10
15
20
25
20
10
15
20
25
Down Payment
$
$
$
$
First Mortgage
$
$
$
$
CMHC/GE
$
$
$
$
Total Financing
$
$
$
$
Monthly P&I
$
$
$
$
Expenses
$
$
$
$
Total Payment
$
$
$
$
Income Required
$
$
$
$
This chart is for demonstration purposes only. Always consult a professional financial
advisor before making personal financial decisions.
Although the information displayed is believed to be accurate, no warranties or representations are made of any kind.
SUTTON GROUP OLD MILL REALTY INC.
Jump To:
--Please select an Item--
Description
General Details
Room & Interior
Exterior
Utilities
Walk Score
Street View
Map and Direction
Book Showing
Email Friend
View Slide Show
View All Photos >
Affordability Chart
Mortgage Calculator
Add To Compare List
Private Website
Print This Page
At a Glance:
Type:
Freehold - Duplex
Area:
Toronto
Municipality:
Toronto W07
Neighbourhood:
Stonegate-Queensway
Style:
2-Storey
Lot Size:
x 116.00(Feet)
Approximate Age:
Tax:
$5,464.81
Maintenance Fee:
$0
Beds:
4+1
Baths:
3
Garage:
0
Fireplace:
N
Air Conditioning:
Pool:
None
Locatin Map:
Listing added to compare list, click
here to view comparison
chart.
Inline HTML
Listing added to compare list,
click here to
view comparison chart.
Maria Tompson
Sales Representative
Your Company Name , Brokerage
Independently owned and operated.
Cell: 416-548-7854 | Office: 416-548-7854
Maria Tompson
Sales Representative
Cell: 416-548-7854
Office: 1-866-382-2968
Fax: 416-981-7184
Your Company Name, Brokerage Independently owned and operated.


