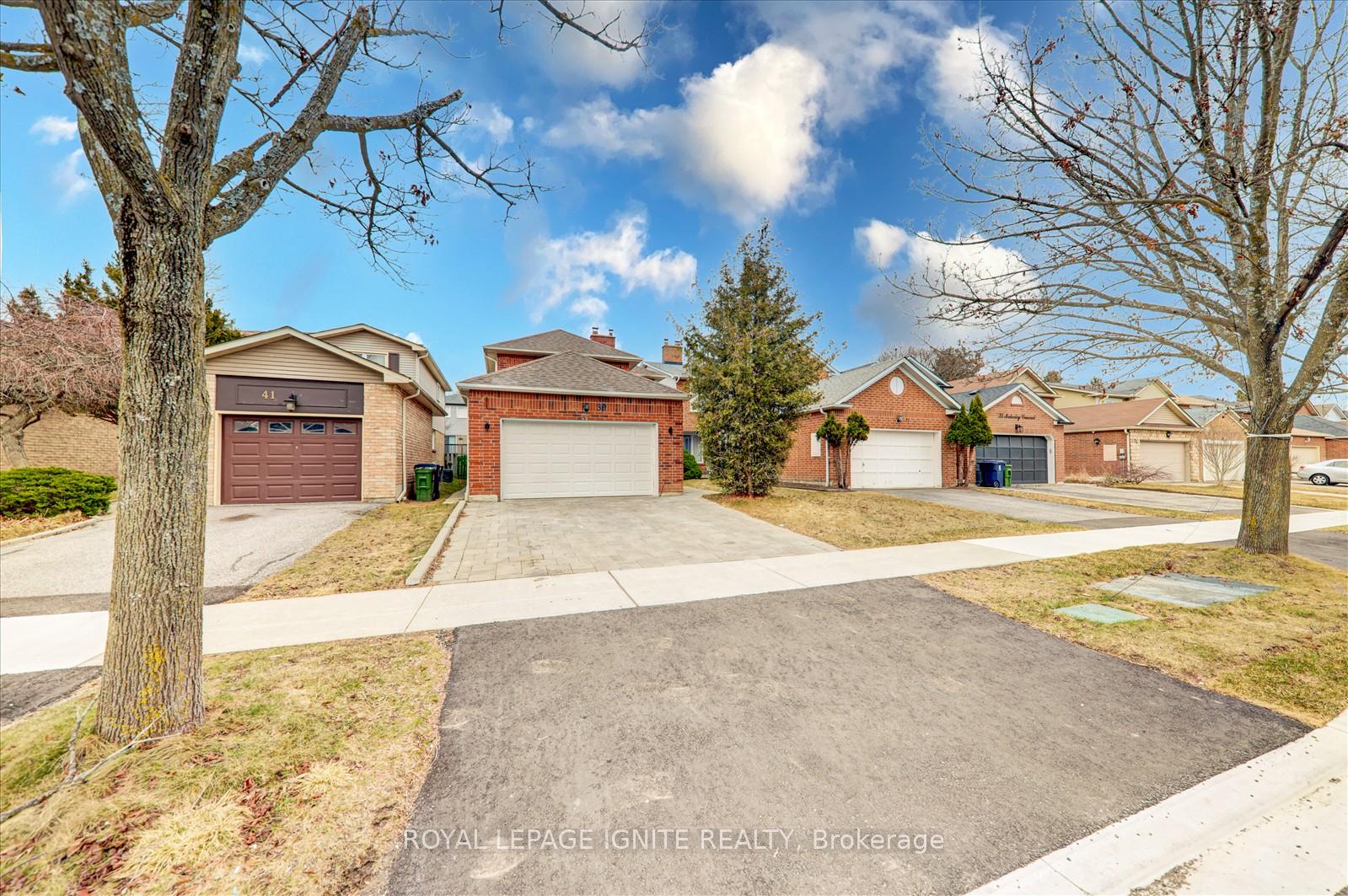Hi! This plugin doesn't seem to work correctly on your browser/platform.
Price
$1,248,800
Taxes:
$4,935
Occupancy by:
Owner
Address:
39 Maberley Cres , Toronto, M1C 3K7, Toronto
Directions/Cross Streets:
Lawrence/East Ave
Rooms:
8
Bedrooms:
4
Bedrooms +:
2
Washrooms:
4
Family Room:
T
Basement:
Finished
Level/Floor
Room
Length(ft)
Width(ft)
Descriptions
Room
1 :
Ground
Living Ro
15.35
10.00
Hardwood Floor
Room
2 :
Ground
Dining Ro
10.99
10.00
Hardwood Floor
Room
3 :
Ground
Kitchen
18.01
10.92
Eat-in Kitchen
Room
4 :
Ground
Family Ro
15.38
10.99
Broadloom, Sunken Bath, Fireplace
Room
5 :
Second
Primary B
16.01
10.82
Broadloom, Walk-In Closet(s)
Room
6 :
Second
Bedroom 2
13.55
10.00
Broadloom
Room
7 :
Second
Bedroom 3
13.64
9.48
Broadloom
Room
8 :
Second
Bedroom 4
9.81
9.81
Broadloom
Room
9 :
Basement
Living Ro
18.60
11.28
Room
10 :
Basement
Bedroom
10.00
10.79
Room
11 :
Basement
Bedroom
15.38
10.69
Room
12 :
Basement
Bathroom
7.87
8.20
No. of Pieces
Level
Washroom
1 :
3
Washroom
2 :
2
Washroom
3 :
3
Washroom
4 :
0
Washroom
5 :
0
Washroom
6 :
4
Washroom
7 :
4
Washroom
8 :
4
Washroom
9 :
2
Washroom
10 :
0
Washroom
11 :
4
Washroom
12 :
4
Washroom
13 :
4
Washroom
14 :
2
Washroom
15 :
0
Property Type:
Detached
Style:
2-Storey
Exterior:
Aluminum Siding
Garage Type:
Attached
Drive Parking Spaces:
4
Pool:
None
Approximatly Square Footage:
1500-2000
CAC Included:
N
Water Included:
N
Cabel TV Included:
N
Common Elements Included:
N
Heat Included:
N
Parking Included:
N
Condo Tax Included:
N
Building Insurance Included:
N
Fireplace/Stove:
Y
Heat Type:
Forced Air
Central Air Conditioning:
Central Air
Central Vac:
N
Laundry Level:
Syste
Ensuite Laundry:
F
Sewers:
Sewer
Percent Down:
5
10
15
20
25
10
10
15
20
25
15
10
15
20
25
20
10
15
20
25
Down Payment
$62,440
$124,880
$187,320
$249,760
First Mortgage
$1,186,360
$1,123,920
$1,061,480
$999,040
CMHC/GE
$32,624.9
$22,478.4
$18,575.9
$0
Total Financing
$1,218,984.9
$1,146,398.4
$1,080,055.9
$999,040
Monthly P&I
$5,220.82
$4,909.94
$4,625.8
$4,278.81
Expenses
$0
$0
$0
$0
Total Payment
$5,220.82
$4,909.94
$4,625.8
$4,278.81
Income Required
$195,780.67
$184,122.58
$173,467.34
$160,455.41
This chart is for demonstration purposes only. Always consult a professional financial
advisor before making personal financial decisions.
Although the information displayed is believed to be accurate, no warranties or representations are made of any kind.
ROYAL LEPAGE IGNITE REALTY
Jump To:
--Please select an Item--
Description
General Details
Room & Interior
Exterior
Utilities
Walk Score
Street View
Map and Direction
Book Showing
Email Friend
View Slide Show
View All Photos >
Virtual Tour
Affordability Chart
Mortgage Calculator
Add To Compare List
Private Website
Print This Page
At a Glance:
Type:
Freehold - Detached
Area:
Toronto
Municipality:
Toronto E10
Neighbourhood:
Rouge E10
Style:
2-Storey
Lot Size:
x 110.00(Feet)
Approximate Age:
Tax:
$4,935
Maintenance Fee:
$0
Beds:
4+2
Baths:
4
Garage:
0
Fireplace:
Y
Air Conditioning:
Pool:
None
Locatin Map:
Listing added to compare list, click
here to view comparison
chart.
Inline HTML
Listing added to compare list,
click here to
view comparison chart.
Maria Tompson
Sales Representative
Your Company Name , Brokerage
Independently owned and operated.
Cell: 416-548-7854 | Office: 416-548-7854
Maria Tompson
Sales Representative
Cell: 416-548-7854
Office: 1-866-382-2968
Fax: 416-981-7184
Your Company Name, Brokerage Independently owned and operated.


