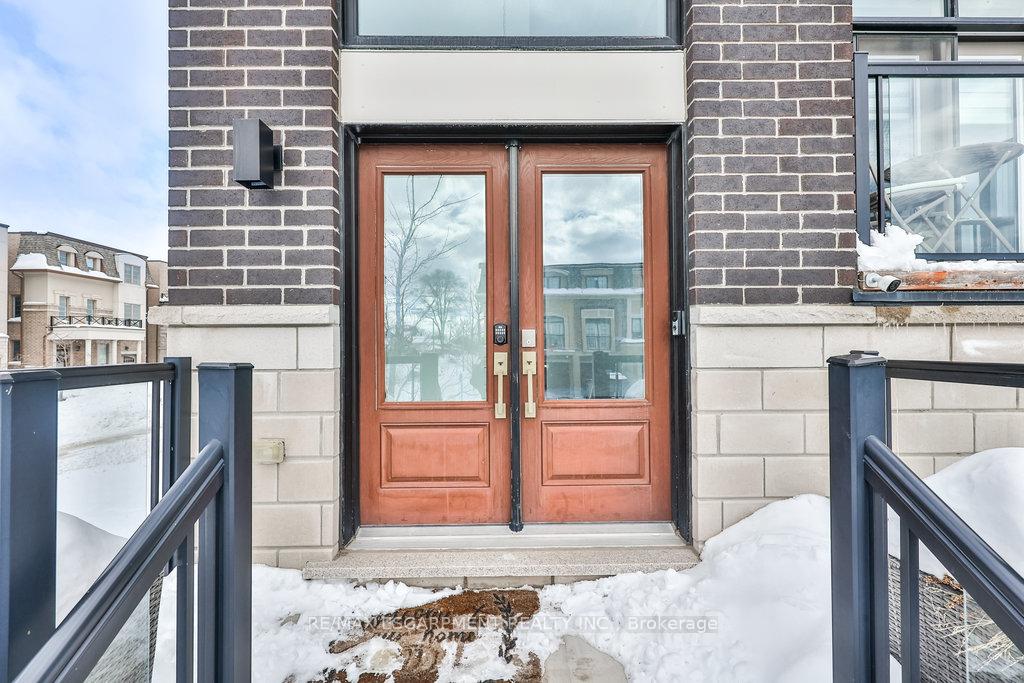Hi! This plugin doesn't seem to work correctly on your browser/platform.
Price
$1,799,000
Taxes:
$8,018
Assessment Year:
2024
Occupancy by:
Owner
Address:
2 Vaudeville Driv , Toronto, M8W 0B5, Toronto
Acreage:
< .50
Directions/Cross Streets:
Thirtieth St. & Valermo Dr.
Rooms:
10
Rooms +:
2
Bedrooms:
4
Bedrooms +:
0
Washrooms:
4
Family Room:
T
Basement:
Unfinished
Level/Floor
Room
Length(ft)
Width(ft)
Descriptions
Room
1 :
Main
Kitchen
12.82
21.09
Pot Lights, Open Concept, Backsplash
Room
2 :
Main
Dining Ro
20.66
21.09
Pot Lights, Balcony, Double Doors
Room
3 :
Main
Living Ro
13.02
21.09
Pot Lights, Open Concept, W/O To Deck
Room
4 :
Main
Bathroom
5.41
4.13
2 Pc Bath, Porcelain Sink, Porcelain Floor
Room
5 :
Upper
Bedroom
16.66
9.97
Window, Closet
Room
6 :
Upper
Bedroom 2
12.69
10.82
Window, Closet
Room
7 :
Upper
Bedroom 3
9.38
10.82
Window, Closet
Room
8 :
Upper
Primary B
15.06
14.14
Window, Walk-In Closet(s), W/O To Balcony
Room
9 :
Upper
Bathroom
16.47
6.69
4 Pc Ensuite, Porcelain Sink, Porcelain Floor
Room
10 :
Upper
Bathroom
11.15
6.43
4 Pc Bath, Porcelain Sink, Porcelain Floor
Room
11 :
Lower
Family Ro
16.79
21.16
Pot Lights, Large Window, W/O To Yard
Room
12 :
Lower
Bathroom
5.38
5.38
2 Pc Bath, Porcelain Sink, Porcelain Floor
No. of Pieces
Level
Washroom
1 :
2
Main
Washroom
2 :
4
Upper
Washroom
3 :
4
Upper
Washroom
4 :
2
Lower
Washroom
5 :
0
Washroom
6 :
2
Main
Washroom
7 :
4
Upper
Washroom
8 :
4
Upper
Washroom
9 :
2
Lower
Washroom
10 :
0
Property Type:
Semi-Detached
Style:
3-Storey
Exterior:
Brick
Garage Type:
Built-In
(Parking/)Drive:
Available
Drive Parking Spaces:
1
Parking Type:
Available
Parking Type:
Available
Pool:
None
Approximatly Square Footage:
3000-3500
CAC Included:
N
Water Included:
N
Cabel TV Included:
N
Common Elements Included:
N
Heat Included:
N
Parking Included:
N
Condo Tax Included:
N
Building Insurance Included:
N
Fireplace/Stove:
N
Heat Type:
Forced Air
Central Air Conditioning:
Central Air
Central Vac:
N
Laundry Level:
Syste
Ensuite Laundry:
F
Sewers:
Sewer
Percent Down:
5
10
15
20
25
10
10
15
20
25
15
10
15
20
25
20
10
15
20
25
Down Payment
$324,750
$649,500
$974,250
$1,299,000
First Mortgage
$6,170,250
$5,845,500
$5,520,750
$5,196,000
CMHC/GE
$169,681.88
$116,910
$96,613.13
$0
Total Financing
$6,339,931.88
$5,962,410
$5,617,363.13
$5,196,000
Monthly P&I
$27,153.44
$25,536.54
$24,058.73
$22,254.07
Expenses
$0
$0
$0
$0
Total Payment
$27,153.44
$25,536.54
$24,058.73
$22,254.07
Income Required
$1,018,253.88
$957,620.24
$902,202.4
$834,527.44
This chart is for demonstration purposes only. Always consult a professional financial
advisor before making personal financial decisions.
Although the information displayed is believed to be accurate, no warranties or representations are made of any kind.
RE/MAX ESCARPMENT REALTY INC.
Jump To:
--Please select an Item--
Description
General Details
Room & Interior
Exterior
Utilities
Walk Score
Street View
Map and Direction
Book Showing
Email Friend
View Slide Show
View All Photos >
Virtual Tour
Affordability Chart
Mortgage Calculator
Add To Compare List
Private Website
Print This Page
At a Glance:
Type:
Freehold - Semi-Detached
Area:
Toronto
Municipality:
Toronto W06
Neighbourhood:
Alderwood
Style:
3-Storey
Lot Size:
x 98.57(Feet)
Approximate Age:
Tax:
$8,018
Maintenance Fee:
$0
Beds:
4
Baths:
4
Garage:
0
Fireplace:
N
Air Conditioning:
Pool:
None
Locatin Map:
Listing added to compare list, click
here to view comparison
chart.
Inline HTML
Listing added to compare list,
click here to
view comparison chart.
Maria Tompson
Sales Representative
Your Company Name , Brokerage
Independently owned and operated.
Cell: 416-548-7854 | Office: 416-548-7854
Maria Tompson
Sales Representative
Cell: 416-548-7854
Office: 1-866-382-2968
Fax: 416-981-7184
Your Company Name, Brokerage Independently owned and operated.


